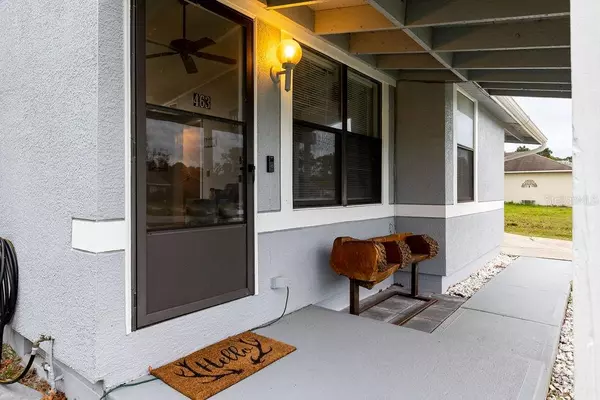$219,900
For more information regarding the value of a property, please contact us for a free consultation.
463 COURTLAND BLVD Deltona, FL 32738
2 Beds
1 Bath
768 SqFt
Key Details
Sold Price $219,900
Property Type Single Family Home
Sub Type Single Family Residence
Listing Status Sold
Purchase Type For Sale
Square Footage 768 sqft
Price per Sqft $286
Subdivision Deltona Lakes Un 59
MLS Listing ID V4928526
Sold Date 03/15/23
Bedrooms 2
Full Baths 1
Construction Status Appraisal,Financing,Inspections
HOA Y/N No
Originating Board Stellar MLS
Year Built 1986
Annual Tax Amount $1,104
Lot Size 10,018 Sqft
Acres 0.23
Property Description
Welcome Home!! Don't miss out on this amazing home, fully remodeled in 2020 to include NEW ROOF, NEW HVAC & DUCT WORK, NEW PLUMBING, NEW WATER HEATER, & PAINTED INSIDE AND OUT!!! This adorable 2 bedroom 1 bath home features a spacious feel with vaulted ceilings and open living and kitchen area. The kitchen offers new stainless steel appliances (2020 Fridge, range, dishwasher, and mounted microwave.) a large peninsula with breakfast bar, lots of hard wood cabinets for storage and plenty of counter space!
You will love your inside laundry room including a washer and dryer. You will find beautiful new wood looking LVP flooring, as well as updated light fixtures and fans throughout. The bathroom has been nicely updated new toilet, vanity, sink, and storage cabinet.
This home is set back from the road and has a large fenced lot as well as sidewalks! Make this charming home yours today!
Location
State FL
County Volusia
Community Deltona Lakes Un 59
Zoning 01R
Rooms
Other Rooms Inside Utility
Interior
Interior Features Ceiling Fans(s), Crown Molding, Kitchen/Family Room Combo, Open Floorplan, Solid Wood Cabinets, Vaulted Ceiling(s), Window Treatments
Heating Central
Cooling Central Air
Flooring Vinyl
Fireplace false
Appliance Dishwasher, Dryer, Electric Water Heater, Microwave, Range, Refrigerator, Washer
Laundry Inside, Laundry Room
Exterior
Exterior Feature Lighting, Rain Gutters, Storage
Fence Wood
Utilities Available Electricity Connected, Water Connected
Roof Type Shingle
Porch Covered, Front Porch
Garage false
Private Pool No
Building
Lot Description Paved
Entry Level One
Foundation Concrete Perimeter, Crawlspace
Lot Size Range 0 to less than 1/4
Sewer Septic Tank
Water Public
Structure Type Other, Stucco
New Construction false
Construction Status Appraisal,Financing,Inspections
Others
Senior Community No
Ownership Fee Simple
Acceptable Financing Cash, Conventional, FHA, VA Loan
Listing Terms Cash, Conventional, FHA, VA Loan
Special Listing Condition None
Read Less
Want to know what your home might be worth? Contact us for a FREE valuation!

Our team is ready to help you sell your home for the highest possible price ASAP

© 2024 My Florida Regional MLS DBA Stellar MLS. All Rights Reserved.
Bought with CHARLES RUTENBERG REALTY ORLANDO





