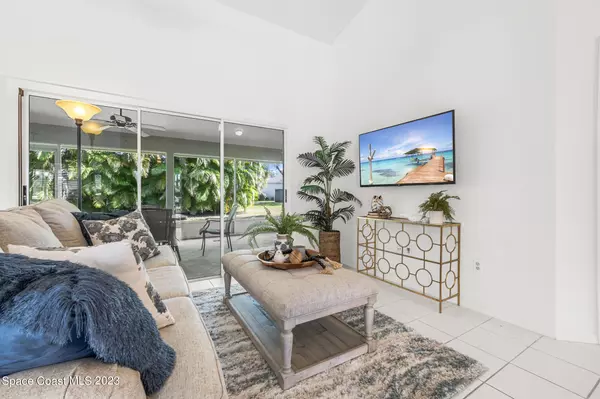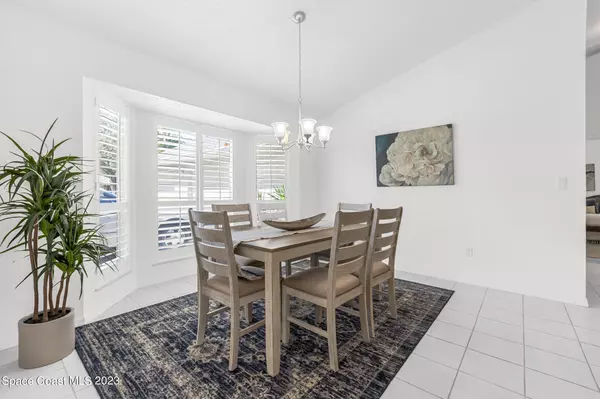$449,000
For more information regarding the value of a property, please contact us for a free consultation.
580 Deerfield DR Melbourne, FL 32940
3 Beds
2 Baths
1,812 SqFt
Key Details
Sold Price $449,000
Property Type Single Family Home
Sub Type Single Family Residence
Listing Status Sold
Purchase Type For Sale
Square Footage 1,812 sqft
Price per Sqft $247
Subdivision Suntree Pud Stage 4 Tract 29
MLS Listing ID 957052
Sold Date 03/17/23
Bedrooms 3
Full Baths 2
HOA Fees $21/ann
HOA Y/N Yes
Total Fin. Sqft 1812
Originating Board Space Coast MLS (Space Coast Association of REALTORS®)
Year Built 1990
Annual Tax Amount $1,901
Tax Year 2022
Lot Size 10,454 Sqft
Acres 0.24
Property Description
WELCOME HOME TO THIS PRISTINE, large, open home with very high, cathedral ceilings, very large kitchen and breakfast nook. Equipped with a brick style fireplace, breakfast bar and formal dining room. This home is so bright and clean with plantation shutters in every room, new carpeting, very large master ensuite. Enter into the master suite with extremely high ceilings, walk in his/hers closets, double vanities, private toilet and roomy master shower. There is a door leading to the backyard that can be used as a pool bath if a pool is added. Three car garage w/4 POST CAR LIFT in 3rd bay of garage. Very large lot located right off of Interlachen and located close to shopping, restaurants and 15 mins from the beach!! Plenty of room for a pool! Less than 45 mins to ORLANDO AIRPORT!
Location
State FL
County Brevard
Area 218 - Suntree S Of Wickham
Direction From N Wickham Rd. turn south onto Interlachlan and take your 2nd Crystal Lake Rd. then take a left at Deerfield. Home is on the left.
Interior
Interior Features Breakfast Nook, Ceiling Fan(s), His and Hers Closets, Open Floorplan, Pantry, Primary Bathroom - Tub with Shower, Primary Downstairs, Split Bedrooms, Walk-In Closet(s)
Heating Central
Cooling Central Air
Flooring Carpet, Tile
Fireplaces Type Wood Burning, Other
Furnishings Unfurnished
Fireplace Yes
Appliance Dishwasher, Electric Range, Electric Water Heater, Microwave, Refrigerator
Exterior
Exterior Feature ExteriorFeatures
Parking Features Attached, Garage Door Opener
Garage Spaces 3.0
Pool None
Amenities Available Maintenance Grounds, Management - Full Time
Roof Type Shingle
Street Surface Asphalt
Porch Patio, Porch, Screened
Garage Yes
Building
Lot Description Sprinklers In Front, Sprinklers In Rear
Faces West
Sewer Public Sewer
Water Public, Well
Level or Stories One
New Construction No
Schools
Elementary Schools Suntree
High Schools Viera
Others
Pets Allowed Yes
HOA Name SUNTREE P.U.D. STAGE 4 TRACT 29
Senior Community No
Tax ID 26-36-14-50-00001.0-0063.00
Acceptable Financing Cash, Conventional, FHA, VA Loan
Listing Terms Cash, Conventional, FHA, VA Loan
Special Listing Condition Standard
Read Less
Want to know what your home might be worth? Contact us for a FREE valuation!

Our team is ready to help you sell your home for the highest possible price ASAP

Bought with RE/MAX Solutions





