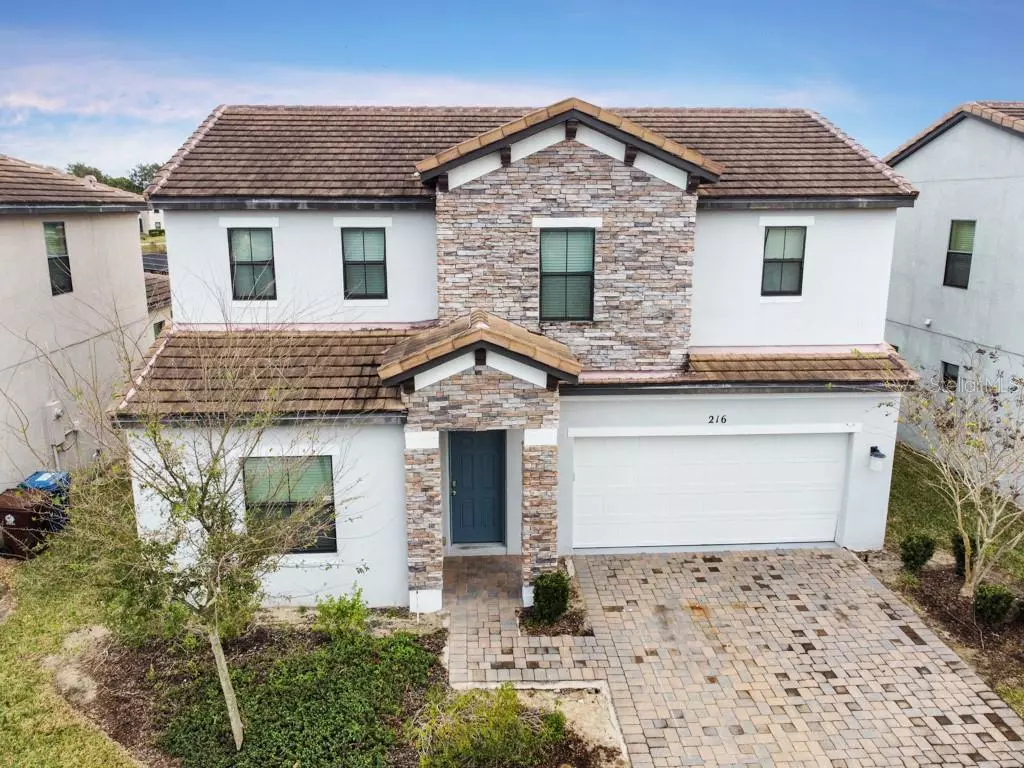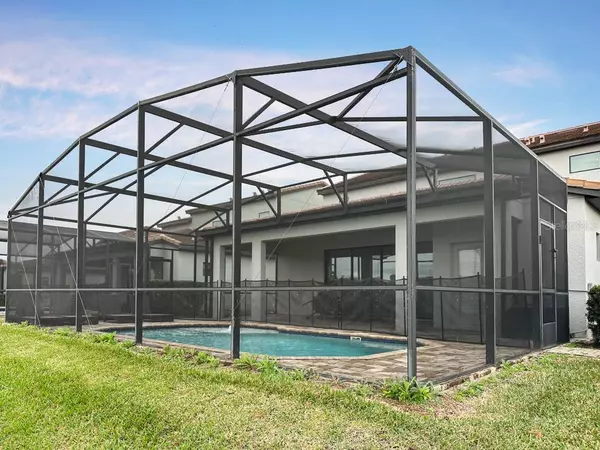$358,000
For more information regarding the value of a property, please contact us for a free consultation.
216 BROOKE'S PL Haines City, FL 33844
4 Beds
5 Baths
2,537 SqFt
Key Details
Sold Price $358,000
Property Type Single Family Home
Sub Type Single Family Residence
Listing Status Sold
Purchase Type For Sale
Square Footage 2,537 sqft
Price per Sqft $141
Subdivision Balmoral Estates
MLS Listing ID S5079911
Sold Date 03/17/23
Bedrooms 4
Full Baths 4
Half Baths 1
Construction Status Appraisal,Financing,Inspections
HOA Fees $569/qua
HOA Y/N Yes
Originating Board Stellar MLS
Year Built 2017
Annual Tax Amount $7,523
Lot Size 6,969 Sqft
Acres 0.16
Property Description
Welcome to Balmoral! This renowned community hosts a number of appealing homes thoughtfully organized throughout the subdivision. Upon arrival you'll notice the brand new event center as well as the attractive clubhouse which contains a resort style pool, water slides, a full service bar and restaurant, a movie room, a game room, and a gym! The rear of the community also houses the newly developed sports complex including a sizable football field and soccer field. Making your way to the home itself you'll find ample parking on the bricked driveway or in the spacious 2 car garage which also has extra storage space inside. To the rear of this two story home you'll find a large screened in back patio with a spacious pool overlooking a scenic pond. Upon entering this updated home you'll find the main floor has a large full bedroom and bathroom as well as a half bathroom for guests with an extra door nearby for pool guests. This home does come fully furnished and each bedroom has its own bathroom! The downstairs also contains a formal dining area, formal living space, and an up to date kitchen including all dishes, cutlery, and stainless steel appliances. Making your way upstairs to the second floor you'll find a cozy loft space and the laundry closet which includes the washer and dryer. Upstairs you'll find the remaining 3 bedroom and bathroom combos. 2 of the 3 bedrooms upstairs contain dual sinks as well. Balmoral is conveniently located off of Highway 27 just south of the 17-92 intersection. For more information feel free to contact the listing agent, this opportunity won't last long!
Location
State FL
County Polk
Community Balmoral Estates
Interior
Interior Features Ceiling Fans(s), Open Floorplan, Thermostat
Heating Baseboard
Cooling Central Air
Flooring Carpet, Ceramic Tile
Furnishings Furnished
Fireplace false
Appliance Dishwasher, Dryer, Microwave, Range, Refrigerator, Washer
Laundry Inside, Laundry Closet
Exterior
Exterior Feature Lighting, Sidewalk
Garage Spaces 2.0
Pool In Ground, Screen Enclosure
Utilities Available BB/HS Internet Available, Cable Connected, Electricity Connected, Phone Available, Sewer Connected, Water Connected
Waterfront Description Pond
View Y/N 1
View Water
Roof Type Tile
Porch Rear Porch, Screened
Attached Garage true
Garage true
Private Pool Yes
Building
Lot Description Level, Sidewalk, Paved
Story 2
Entry Level Two
Foundation Slab
Lot Size Range 0 to less than 1/4
Sewer Public Sewer
Water Public
Structure Type Block, Stucco
New Construction false
Construction Status Appraisal,Financing,Inspections
Others
Pets Allowed Number Limit, Yes
Senior Community No
Ownership Fee Simple
Monthly Total Fees $569
Acceptable Financing Cash, Conventional
Membership Fee Required Required
Listing Terms Cash, Conventional
Num of Pet 2
Special Listing Condition None
Read Less
Want to know what your home might be worth? Contact us for a FREE valuation!

Our team is ready to help you sell your home for the highest possible price ASAP

© 2024 My Florida Regional MLS DBA Stellar MLS. All Rights Reserved.
Bought with THE KEYES COMPANY






