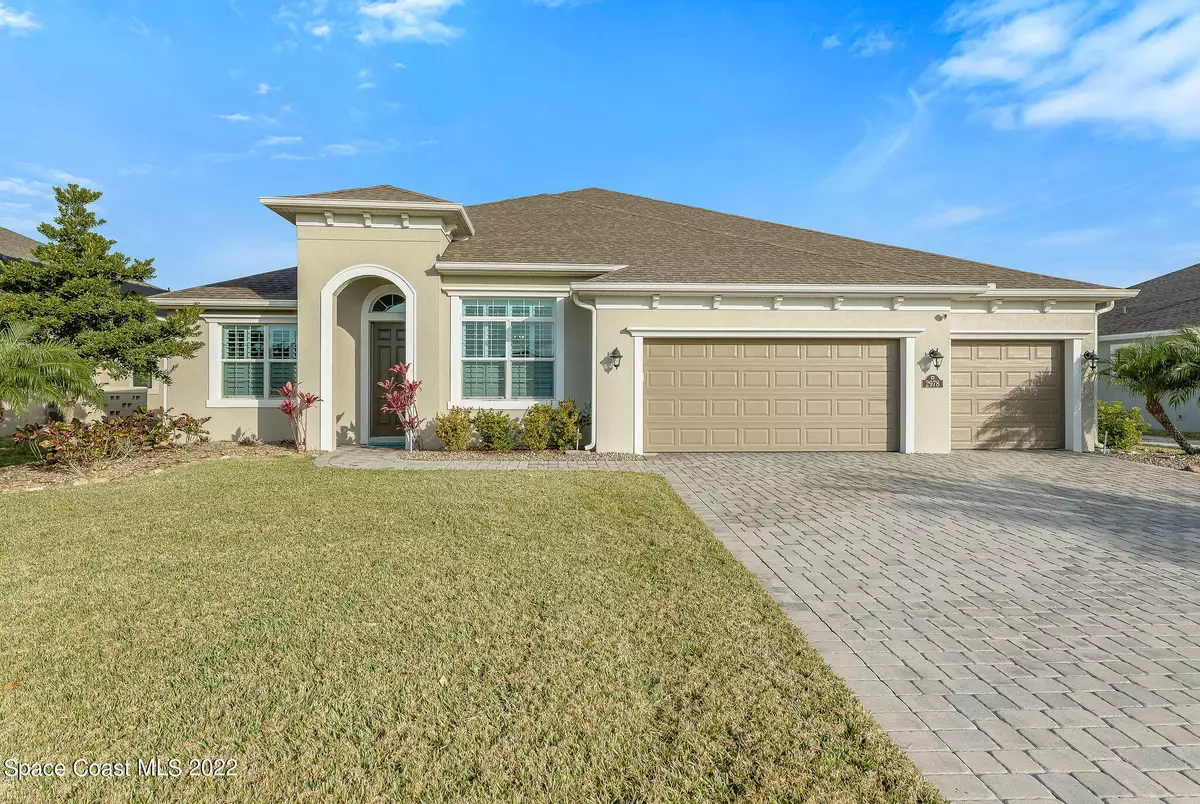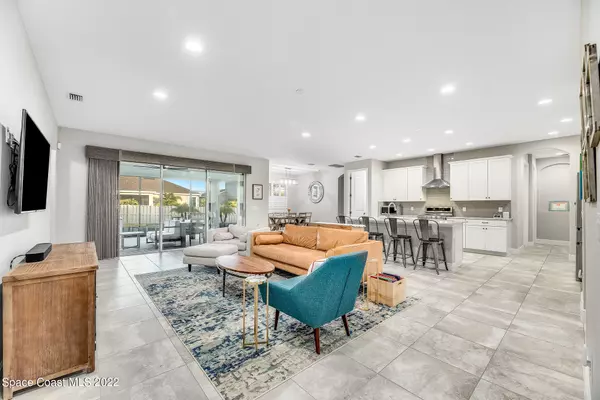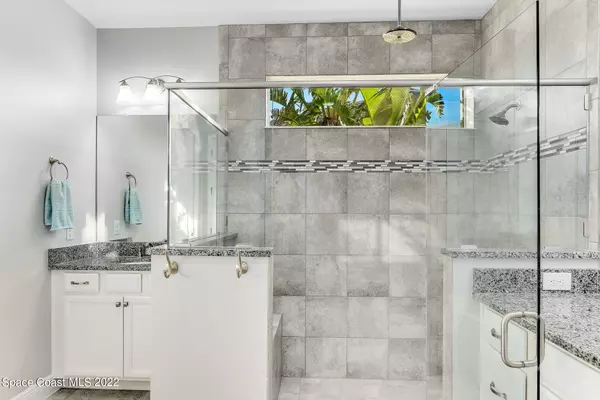$810,000
For more information regarding the value of a property, please contact us for a free consultation.
2978 Trasona DR Melbourne, FL 32940
4 Beds
4 Baths
2,830 SqFt
Key Details
Sold Price $810,000
Property Type Single Family Home
Sub Type Single Family Residence
Listing Status Sold
Purchase Type For Sale
Square Footage 2,830 sqft
Price per Sqft $286
Subdivision Trasona
MLS Listing ID 955850
Sold Date 03/16/23
Bedrooms 4
Full Baths 3
Half Baths 1
HOA Fees $37/ann
HOA Y/N Yes
Total Fin. Sqft 2830
Originating Board Space Coast MLS (Space Coast Association of REALTORS®)
Year Built 2019
Annual Tax Amount $5,311
Tax Year 2022
Lot Size 0.300 Acres
Acres 0.3
Property Description
Agruably the BEST TRASONA FLOOR PLAN designed- this 4/3.5/3 ORCHID MODEL sits on an OVERSIZED LOT nestled in the heart of Viera. As you walk through the sleek entry you'll notice the elegant glass FRENCH DOORS to your new OFFICE, warm PLANTATION SHUTTERS & UPGRADED light fixtures & fans throughout. IMAGINE entertaining in your OPEN CONCEPT great room w/HUGE KITCHEN ISLAND and CUSTOM window treatments on the picturesque TRIPLE SLIDERS- then slipping out to relax on your screened lanai. Family dinners hugged by your gorgeous WHITE CABINETRY & earth-toned subway tile backsplash, GAS RANGE COOKING & ss appliances. Privacy for all, even guests tucked neatly w/a full bath. You'll never have to worry about where it all will go with your CUSTOM DESIGNED CLOSETS that would delight every homemaker!
Location
State FL
County Brevard
Area 217 - Viera West Of I 95
Direction At the traffic circle, take the 1st exit onto N Wickham Rd Turn left onto Paragrass Ave Turn right onto Trasona Dr
Interior
Interior Features Breakfast Bar, Breakfast Nook, Ceiling Fan(s), Kitchen Island, Open Floorplan, Pantry, Primary Bathroom - Tub with Shower, Primary Downstairs, Split Bedrooms, Walk-In Closet(s)
Heating Central, Electric
Cooling Central Air, Electric
Flooring Carpet, Tile
Furnishings Unfurnished
Appliance Dishwasher, Disposal, Gas Range, Gas Water Heater, Refrigerator, Tankless Water Heater
Exterior
Exterior Feature Storm Shutters
Parking Features Attached
Garage Spaces 3.0
Fence Fenced, Vinyl
Pool Community
Utilities Available Cable Available, Electricity Connected, Natural Gas Connected
Amenities Available Basketball Court, Clubhouse, Jogging Path, Maintenance Grounds, Management - Full Time, Park, Playground, Tennis Court(s)
Roof Type Shingle
Street Surface Asphalt
Accessibility Grip-Accessible Features
Porch Patio, Porch, Screened
Garage Yes
Building
Faces South
Sewer Public Sewer
Water Public
Level or Stories One
New Construction No
Schools
Elementary Schools Quest
High Schools Viera
Others
HOA Name ERIC BYRD Fairway Management
Senior Community No
Tax ID 26-36-17-02-0000n.0-0006.00
Acceptable Financing Cash, Conventional, FHA, VA Loan
Listing Terms Cash, Conventional, FHA, VA Loan
Special Listing Condition Standard
Read Less
Want to know what your home might be worth? Contact us for a FREE valuation!

Our team is ready to help you sell your home for the highest possible price ASAP

Bought with RE/MAX Elite





