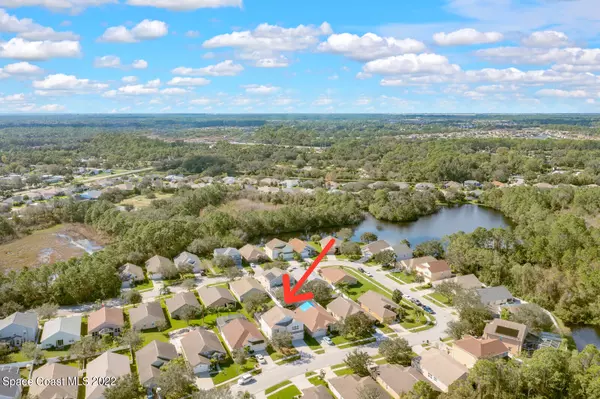$512,000
For more information regarding the value of a property, please contact us for a free consultation.
2543 Glasbern CIR Melbourne, FL 32904
5 Beds
3 Baths
2,763 SqFt
Key Details
Sold Price $512,000
Property Type Single Family Home
Sub Type Single Family Residence
Listing Status Sold
Purchase Type For Sale
Square Footage 2,763 sqft
Price per Sqft $185
Subdivision Hammock Lakes E Phase 2
MLS Listing ID 951621
Sold Date 03/15/23
Bedrooms 5
Full Baths 3
HOA Fees $22/ann
HOA Y/N Yes
Total Fin. Sqft 2763
Originating Board Space Coast MLS (Space Coast Association of REALTORS®)
Year Built 2004
Annual Tax Amount $4,974
Tax Year 2022
Lot Size 6,098 Sqft
Acres 0.14
Property Description
FULLY INSPECTED! IN HAMMOCK LAKES! Come check out this AMAZING, NEWLY REFRESHED home in the heart of West Melbourne! Entering Hammock Lakes, you'll see why this is one of the most desired neighborhoods in town! This huge 5 bedroom, 3 bath home is ready for its new owner with fresh paint and floors to make it feel like new! Plenty of rooms for a home office or game room! Tons of updates throughout, including RESURFACED POOL and a NEWLY RENOVATED MASTER SHOWER! Lounge by the beautiful pool and grill up some burgers, or hang out inside in the abundance of living space! Did I mention this home is FULLY INSPECTED? No surprises when you visit this slice of paradise! Make sure you check out the 3D Virtual Floorplan!
Location
State FL
County Brevard
Area 331 - West Melbourne
Direction Coming south on Minton, turn left onto Eber. Turn left into Hammock Lakes on Brunswick Way. Turn right onto Sedgewood Cir and immediately turn left onto Glasbern Cir. Property is on the right.
Interior
Interior Features Ceiling Fan(s), Kitchen Island, Pantry, Primary Bathroom - Tub with Shower, Primary Bathroom -Tub with Separate Shower, Split Bedrooms
Heating Central, Zoned
Cooling Central Air, Zoned
Flooring Carpet, Tile, Vinyl
Appliance Disposal, Dryer, Electric Range, Electric Water Heater, Freezer, Microwave, Refrigerator, Washer
Laundry Electric Dryer Hookup, Gas Dryer Hookup, Washer Hookup
Exterior
Exterior Feature ExteriorFeatures
Parking Features Attached
Garage Spaces 2.0
Pool Private, Screen Enclosure
Utilities Available Cable Available, Sewer Available, Water Available
Amenities Available Basketball Court, Jogging Path, Maintenance Grounds, Park, Playground
View Pool
Roof Type Shingle
Porch Porch
Garage Yes
Building
Faces Northeast
Sewer Public Sewer
Water Public
Level or Stories Two
New Construction No
Schools
Elementary Schools Meadowlane
High Schools Melbourne
Others
Pets Allowed Yes
HOA Name www.hammocklakeshoa.com
Senior Community No
Tax ID 28-37-18-06-00000.0-0096.00
Acceptable Financing Cash, Conventional, FHA, VA Loan
Listing Terms Cash, Conventional, FHA, VA Loan
Special Listing Condition Standard
Read Less
Want to know what your home might be worth? Contact us for a FREE valuation!

Our team is ready to help you sell your home for the highest possible price ASAP

Bought with United Real Estate Preferred





