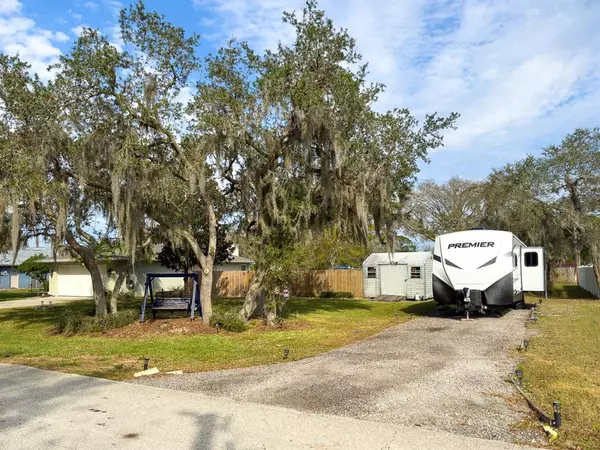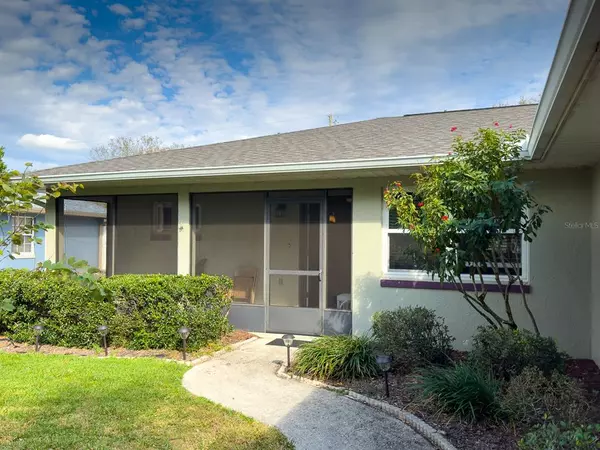$300,000
For more information regarding the value of a property, please contact us for a free consultation.
3730 NE LAKE SEBRING DR Sebring, FL 33870
3 Beds
2 Baths
1,809 SqFt
Key Details
Sold Price $300,000
Property Type Single Family Home
Sub Type Single Family Residence
Listing Status Sold
Purchase Type For Sale
Square Footage 1,809 sqft
Price per Sqft $165
Subdivision Lake Sebring Estates
MLS Listing ID A4558671
Sold Date 03/15/23
Bedrooms 3
Full Baths 2
Construction Status Financing,Inspections
HOA Y/N No
Originating Board Stellar MLS
Year Built 1986
Annual Tax Amount $1,110
Lot Size 0.430 Acres
Acres 0.43
Property Description
Country life, City life. Now you can have both. This beautiful country home is so close to the city. With a new roof in December 2022, impact glass windows and a fully fenced yard, this one is a rare find. At almost a half acre this property is nothing short of the perfect home for families, pets or any kind of family fun in the yard. Drive up and park along the 150 foot front yard or in the spacious driveway. You'll be greeted by a sprawling beautiful oak tree with a cozy hanging swing in the shade beneath. Park your RV or boat in the lighted gravel driveway to the right of your new home. Behind the RV parking is a spacious unfenced area and the handy storage shed. Walk inside this home and pass through the west facing screened front porch, perfect for sunset watchers! Once inside this well maintained home you'll be walking through an entry hallway that beckons you into the home. To the left is the master bedroom, offering a walk in closet and updated ensuite bathroom with granite countertops and a walk-in shower. Stroll further into the home after leaving the master bedroom and enter the spacious tile-floored family/dining room, large enough for dining table, office, furniture or whatever you choose. Turn around and look back at a convenient breakfast bar and pass through into the kitchen that offers granite countertops, solid wood cabinets, recessed overhead lighting, fan light, stainless steel appliances and a bright open atmosphere for cooking that perfect meal. Serve that meal at the breakfast bar under antique style hanging lamps, the in-kitchen dining area or the dining room. The laundry room is concealed behind louvered doors just outside the kitchen in the hallway. There is direct access to the kitchen from the two-car garage. As you walk back towards the family room, to your right, there is a full bathroom that is shared by two more bedrooms. Now walk through the family/dining room and into the living room along all tile floors at the rear of the house. There is a gorgeous stone wood-burning fireplace to the right as you enter. Move out to the fully screened patio through double French doors, perfect for entertaining or just to relax. Then, hang on, it's out the back door. At the rear of the house lies a huge fully fenced yard, private, complete with irrigation well and waiting just for you!
Location
State FL
County Highlands
Community Lake Sebring Estates
Zoning R1
Interior
Interior Features Ceiling Fans(s), Eat-in Kitchen, Living Room/Dining Room Combo, Master Bedroom Main Floor, Open Floorplan, Solid Surface Counters, Solid Wood Cabinets, Split Bedroom, Stone Counters, Walk-In Closet(s)
Heating Central, Electric
Cooling Central Air
Flooring Laminate, Tile
Fireplaces Type Living Room, Stone, Wood Burning
Fireplace true
Appliance Dishwasher, Dryer, Electric Water Heater, Microwave, Range, Refrigerator, Washer
Laundry Inside
Exterior
Exterior Feature French Doors, Irrigation System, Private Mailbox, Rain Gutters, Storage
Parking Features Boat, Driveway, Garage Door Opener, Off Street, On Street, Parking Pad
Garage Spaces 2.0
Fence Fenced, Wood
Utilities Available Cable Available, Public
View Y/N 1
View Trees/Woods
Roof Type Shingle
Porch Covered, Enclosed, Front Porch, Patio, Screened
Attached Garage true
Garage true
Private Pool No
Building
Lot Description Landscaped, Oversized Lot, Paved
Entry Level One
Foundation Slab
Lot Size Range 1/4 to less than 1/2
Sewer Septic Tank
Water Public
Structure Type Block, Stucco
New Construction false
Construction Status Financing,Inspections
Others
Pets Allowed Yes
Senior Community No
Ownership Fee Simple
Special Listing Condition None
Read Less
Want to know what your home might be worth? Contact us for a FREE valuation!

Our team is ready to help you sell your home for the highest possible price ASAP

© 2025 My Florida Regional MLS DBA Stellar MLS. All Rights Reserved.
Bought with STELLAR NON-MEMBER OFFICE





