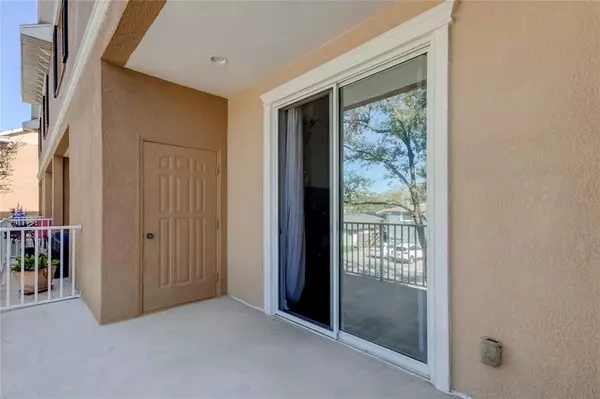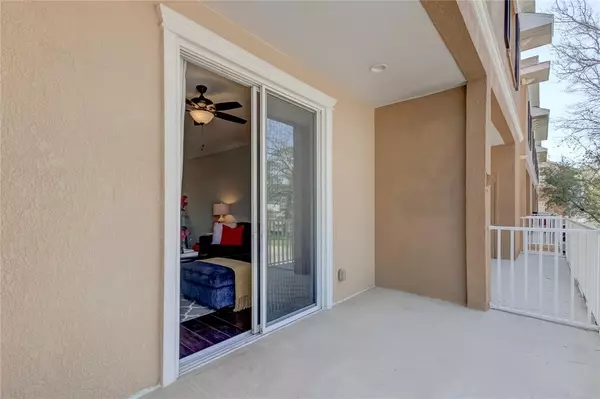$400,000
For more information regarding the value of a property, please contact us for a free consultation.
6816 S FAUL ST Tampa, FL 33616
3 Beds
3 Baths
2,029 SqFt
Key Details
Sold Price $400,000
Property Type Townhouse
Sub Type Townhouse
Listing Status Sold
Purchase Type For Sale
Square Footage 2,029 sqft
Price per Sqft $197
Subdivision Thomas Twnhms
MLS Listing ID U8189851
Sold Date 03/14/23
Bedrooms 3
Full Baths 2
Half Baths 1
Construction Status Appraisal,Financing,Inspections
HOA Fees $140/mo
HOA Y/N Yes
Originating Board Stellar MLS
Year Built 2004
Annual Tax Amount $4,083
Lot Size 1,742 Sqft
Acres 0.04
Property Description
This move-in ready South Tampa townhome offers 3 bedrooms and 2.5 bathrooms. The first floor has an expansive garage that can easily fit 3+ cars and offers plenty of space for tools and extra storage. Going up the stairs to the second floor, you'll find beautiful, tile-look wood flooring. The carpet pad on the stairs are removable and washable. The kitchen has a large breakfast bar, white cabinets, granite countertops, stainless steel appliances, and a walk-in pantry. The living room opens up to a large, front-facing balcony that also offers a small storage room. The separated dining room offers plenty of space for entertaining your guests. In addition there is double door broom closet in the hallway for extra storage space.
All of the bedrooms are located on the third floor which has laminate flooring throughout. The owner's suite has a large window that illuminates the room with natural light. Inside the master bathroom, you will find dual sinks, a re-tiled shower (2020), a new toilet (2020), and a large walk-in closet. The two remaining bedrooms are equipped with ceiling fans. They share a full bathroom that has a re-glazed shower/tub combo (Nov. 2022) with new tiles (2020) and a new toilet (2020).
Upgrades include a full interior paint job (Nov. 2022), new 3rd floor AC unit (2020), UV light purification system for both AC units (Nov. 2022), partial gutters, and a water heater (2020). This is a prime location with close proximity to shopping, dining, parks, and hospitals. This sits right outside of MACDILL AFB and Picnic Island Park/Beach. It is a quick commute to downtown Tampa, Hyde Park, Tampa International Airport, Selmon Expressway, St. Pete, and all of the other beaches that the area has to offer. Don't miss out on the opportunity to call this gem your home! Room Feature: Linen Closet In Bath (Primary Bathroom).
Location
State FL
County Hillsborough
Community Thomas Twnhms
Zoning PD
Rooms
Other Rooms Formal Dining Room Separate, Great Room, Inside Utility
Interior
Interior Features Ceiling Fans(s), Crown Molding, High Ceilings, Open Floorplan, Stone Counters, Walk-In Closet(s)
Heating Central, Electric
Cooling Central Air
Flooring Wood
Furnishings Unfurnished
Fireplace false
Appliance Dishwasher, Disposal, Dryer, Electric Water Heater, Exhaust Fan, Microwave, Refrigerator, Washer
Laundry Inside, Laundry Room, Upper Level
Exterior
Exterior Feature Lighting
Parking Features Garage Door Opener, Oversized
Garage Spaces 3.0
Community Features Deed Restrictions, Sidewalks
Utilities Available Cable Available, Public, Street Lights, Water Available, Water Connected
View Y/N 1
Roof Type Shingle
Porch Front Porch
Attached Garage true
Garage true
Private Pool No
Building
Lot Description Flood Insurance Required, City Limits, Sidewalk, Paved
Story 3
Entry Level Three Or More
Foundation Slab
Lot Size Range 0 to less than 1/4
Sewer Public Sewer
Water Public
Architectural Style Contemporary
Structure Type Block,Stucco,Wood Frame
New Construction false
Construction Status Appraisal,Financing,Inspections
Schools
Elementary Schools West Shore-Hb
Middle Schools Monroe-Hb
High Schools Robinson-Hb
Others
Pets Allowed Breed Restrictions, Yes
HOA Fee Include Maintenance Grounds
Senior Community No
Ownership Fee Simple
Monthly Total Fees $140
Acceptable Financing Cash, Conventional, FHA, VA Loan
Membership Fee Required Required
Listing Terms Cash, Conventional, FHA, VA Loan
Num of Pet 2
Special Listing Condition None
Read Less
Want to know what your home might be worth? Contact us for a FREE valuation!

Our team is ready to help you sell your home for the highest possible price ASAP

© 2025 My Florida Regional MLS DBA Stellar MLS. All Rights Reserved.
Bought with REALTY ONE GROUP SUNSHINE





