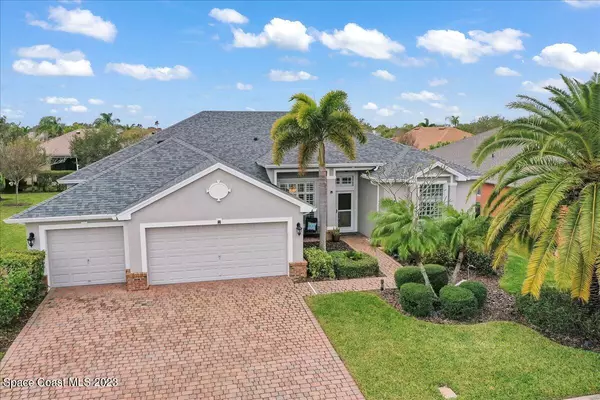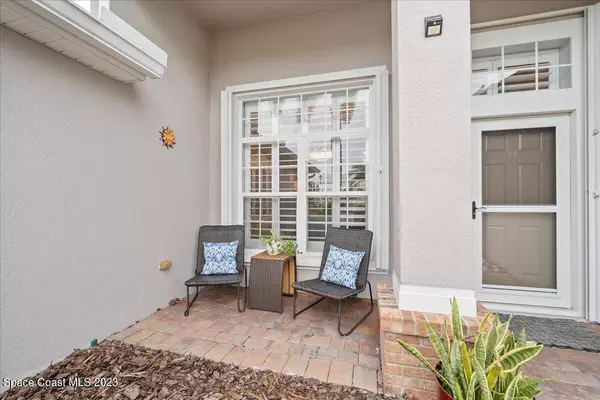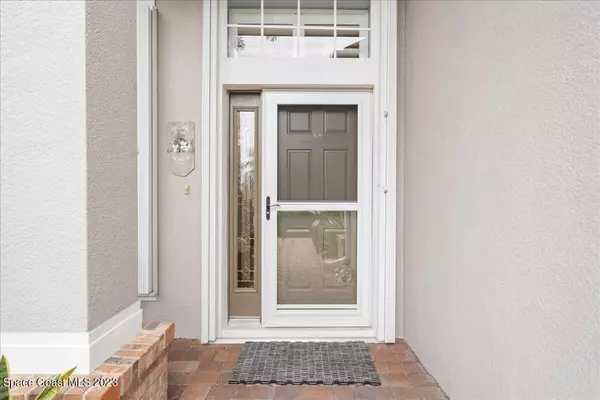$565,000
For more information regarding the value of a property, please contact us for a free consultation.
6952 Keplar DR Melbourne, FL 32940
4 Beds
3 Baths
2,271 SqFt
Key Details
Sold Price $565,000
Property Type Single Family Home
Sub Type Single Family Residence
Listing Status Sold
Purchase Type For Sale
Square Footage 2,271 sqft
Price per Sqft $248
Subdivision Heritage Isle Pud Phase 1
MLS Listing ID 955846
Sold Date 03/14/23
Bedrooms 4
Full Baths 3
HOA Fees $352/qua
HOA Y/N Yes
Total Fin. Sqft 2271
Originating Board Space Coast MLS (Space Coast Association of REALTORS®)
Year Built 2005
Annual Tax Amount $5,270
Tax Year 2022
Lot Size 8,276 Sqft
Acres 0.19
Property Description
This stunning 4BD 3BA 3CG home with 2271 SF of living space and 1088 SF of outdoor living space accommodates entertaining for all. Pride of ownership exudes upon entering this updated home with $75k in improvements. Wood & Tile floors throughout common area, carpet only in secondary bedrooms. Plantation shutters throughout the home, hurricane accordion shutters for all doors & windows, electric hurricane screens for rear porch. Chefs white kitchen with SS appliances, granite counters & tile back splash. Also features under cabinet lighting and all drawers & cabinets soft close. Updated plumbing & lighting. Garage depth is 22'8''. Roof & Gutters 2019, Interior Paint 2020, Kitchen Reno 2020, Extended Lanai 2022, Hurricane Screens 2022, Generator Plug into panel 2022.
Location
State FL
County Brevard
Area 217 - Viera West Of I 95
Direction Exit 191 take Wickham west to Heritage Isle, approximately 1.25 miles. Guarded entrance is on the right. Legacy turn right on Camberly , Turn Left on Keplar home on left. Driver's License Required.
Interior
Interior Features Breakfast Bar, Breakfast Nook, Ceiling Fan(s), His and Hers Closets, Open Floorplan, Pantry, Primary Bathroom - Tub with Shower, Split Bedrooms, Walk-In Closet(s)
Heating Central, Electric
Cooling Central Air, Electric
Flooring Carpet, Tile, Wood
Furnishings Unfurnished
Appliance Dishwasher, Disposal, Dryer, Electric Range, Electric Water Heater, Microwave, Refrigerator, Washer
Laundry Sink
Exterior
Exterior Feature Storm Shutters
Parking Features Attached, Garage Door Opener
Garage Spaces 3.0
Pool Community, Electric Heat, In Ground
Amenities Available Clubhouse, Fitness Center, Golf Course, Jogging Path, Maintenance Grounds, Management - Full Time, Management - Off Site, Shuffleboard Court, Spa/Hot Tub, Tennis Court(s)
Roof Type Shingle
Street Surface Asphalt
Porch Patio, Porch, Screened
Garage Yes
Building
Faces East
Sewer Public Sewer
Water Public
Level or Stories One
New Construction No
Schools
Elementary Schools Quest
High Schools Viera
Others
HOA Name Carolee Gage
HOA Fee Include Security,Trash
Senior Community Yes
Tax ID 26-36-08-75-0000j.0-0013.00
Security Features Gated with Guard,Smoke Detector(s)
Acceptable Financing Cash, Conventional, VA Loan
Listing Terms Cash, Conventional, VA Loan
Special Listing Condition Standard
Read Less
Want to know what your home might be worth? Contact us for a FREE valuation!

Our team is ready to help you sell your home for the highest possible price ASAP

Bought with EXP Realty, LLC





