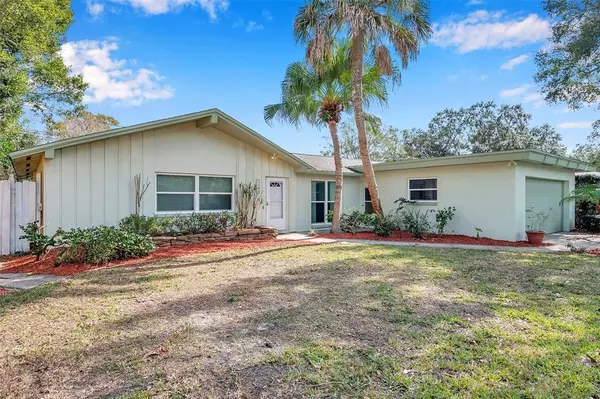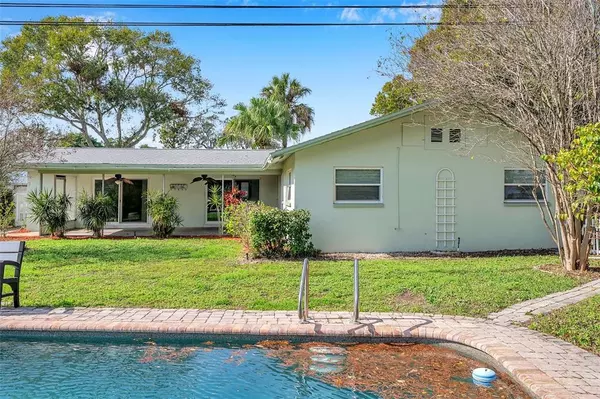$560,000
For more information regarding the value of a property, please contact us for a free consultation.
3104 ROBERTA ST Largo, FL 33771
4 Beds
2 Baths
1,775 SqFt
Key Details
Sold Price $560,000
Property Type Single Family Home
Sub Type Single Family Residence
Listing Status Sold
Purchase Type For Sale
Square Footage 1,775 sqft
Price per Sqft $315
Subdivision Suburban Estates 5Th Add
MLS Listing ID U8185272
Sold Date 03/10/23
Bedrooms 4
Full Baths 2
Construction Status Appraisal,Financing,Inspections
HOA Y/N No
Originating Board Stellar MLS
Year Built 1964
Annual Tax Amount $1,837
Lot Size 0.470 Acres
Acres 0.47
Property Description
A rare opportunity to own a home on Allen's Creek. Fish from your backyard, launch your kayak, or simply set and watch the mullet jump. This home has split plan 4 bedrooms and 2 baths. Large bright living room that can accommodate today's larger furnishings. There is a bonus room with sliders to the lanai that can fit your needs as either a den or formal dining room. Master bedroom also has sliders to the lanai and ensuite bath with access to the garage. Hall bath has very large counter with double sinks and ample storage. The kitchen has a large walk-in pantry and top of the line appliances. The lanai was recently rescreened. Many updates were completed in the last 10 years. All windows (with the exception of the kitchen) and both sliders are hurricane rated. A/C, Heat Pump, and ducts in 2018. Seawall was replaced in 2014. Pool is approximately 20' by 40' feet. One end is 9ft deep. It has been remarcited and is surrounded by pavers. There is a large wooden shed for a work shop or additional storage. Desirable central Pinellas County location.
Location
State FL
County Pinellas
Community Suburban Estates 5Th Add
Zoning R-2
Rooms
Other Rooms Den/Library/Office, Formal Dining Room Separate
Interior
Interior Features Ceiling Fans(s), Chair Rail, Eat-in Kitchen, Living Room/Dining Room Combo, Master Bedroom Main Floor, Split Bedroom, Window Treatments
Heating Central, Electric, Heat Pump
Cooling Central Air
Flooring Laminate, Tile
Fireplace false
Appliance Dishwasher, Disposal, Dryer, Electric Water Heater, Microwave, Range, Refrigerator, Washer
Laundry In Garage
Exterior
Exterior Feature Sliding Doors, Storage
Garage Spaces 2.0
Fence Fenced
Pool Auto Cleaner, Gunite, In Ground
Utilities Available Public
Waterfront Description Creek
View Y/N 1
Water Access 1
Water Access Desc Creek
View Water
Roof Type Shingle
Porch Covered, Screened
Attached Garage true
Garage true
Private Pool Yes
Building
Lot Description Flood Insurance Required, FloodZone
Entry Level One
Foundation Slab
Lot Size Range 1/4 to less than 1/2
Sewer Public Sewer
Water Public
Structure Type Block, Stucco
New Construction false
Construction Status Appraisal,Financing,Inspections
Others
Senior Community No
Ownership Fee Simple
Acceptable Financing Cash, Conventional, FHA, VA Loan
Listing Terms Cash, Conventional, FHA, VA Loan
Special Listing Condition None
Read Less
Want to know what your home might be worth? Contact us for a FREE valuation!

Our team is ready to help you sell your home for the highest possible price ASAP

© 2025 My Florida Regional MLS DBA Stellar MLS. All Rights Reserved.
Bought with KELLER WILLIAMS GULFSIDE RLTY





