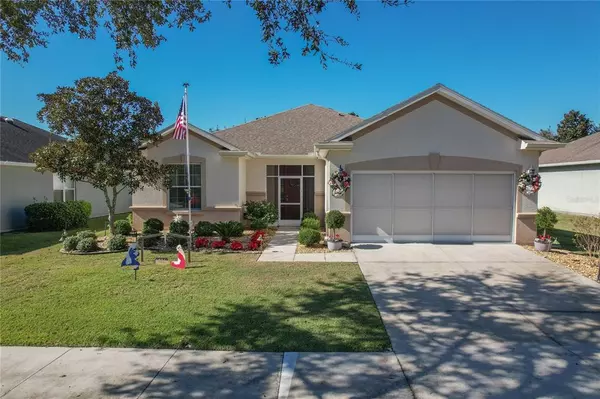$340,000
For more information regarding the value of a property, please contact us for a free consultation.
7458 SW 99TH CT Ocala, FL 34481
2 Beds
2 Baths
1,596 SqFt
Key Details
Sold Price $340,000
Property Type Single Family Home
Sub Type Single Family Residence
Listing Status Sold
Purchase Type For Sale
Square Footage 1,596 sqft
Price per Sqft $213
Subdivision Stone Creek By Del Webb-Arlington Ph 01
MLS Listing ID OM649059
Sold Date 03/10/23
Bedrooms 2
Full Baths 2
HOA Fees $216/mo
HOA Y/N Yes
Originating Board Stellar MLS
Year Built 2010
Annual Tax Amount $2,233
Lot Size 7,840 Sqft
Acres 0.18
Lot Dimensions 69x114
Property Description
Welcome to this Stetson model which offers, 2 Bedroom, 2 Bathroom 2 car garage with a flex room & partial enclosed Lanai. As you walk through the door, it opens to a hallway & main living area. The hallway leads to a guest bedroom & bathroom. The main living room is open to the kitchen 42" maple cabinets with backsplash, stainless steel appliances, Corian countertops, & lots of cabinet space. Dining room located by the kitchen with multiple windows & plenty of space. The Flex room has glass doors if you want privacy, is open to the living room. Master Bedroom has 3 windows facing to a private backyard attached master bathroom with dual sinks & walk in shower. Lanai has been partial enclosed with extra insulation & acrylic windows; this gives you some extra space. It flows into a screened room overlooking mature landscaping & outdoor lights on timers. Additional features: Front Entry door has been screened in, rock beds, garage screen, keyless entry, gutters, and has a complete book of manuals, permits & recorded services. Del Webb Stone Creek is an active 55 plus community which offers a fitness center, spa, basketball, dog park, pickle ball, softball, tennis, heated resort-style pool, walking & bike paths, catch & release fishing pier. For additional fees a golf course, grille and cafe' is on site. Come see what the community & home has to offer.
Location
State FL
County Marion
Community Stone Creek By Del Webb-Arlington Ph 01
Zoning PUD
Interior
Interior Features Ceiling Fans(s), Eat-in Kitchen, Split Bedroom, Thermostat, Walk-In Closet(s), Window Treatments
Heating Electric, Heat Pump
Cooling Central Air
Flooring Carpet, Tile
Fireplace false
Appliance Dishwasher, Disposal, Dryer, Electric Water Heater, Microwave, Range, Refrigerator, Washer, Water Softener
Exterior
Exterior Feature Irrigation System, Lighting, Sidewalk, Sliding Doors, Sprinkler Metered, Storage
Garage Spaces 2.0
Pool In Ground
Community Features Clubhouse, Deed Restrictions, Fishing, Fitness Center, Gated, Golf Carts OK, Golf, Irrigation-Reclaimed Water, Pool, Restaurant, Sidewalks, Tennis Courts
Utilities Available Cable Available, Electricity Connected, Phone Available, Sewer Connected, Sprinkler Meter, Street Lights, Underground Utilities, Water Connected
Amenities Available Basketball Court, Clubhouse, Fence Restrictions, Fitness Center, Gated, Golf Course, Pickleball Court(s), Pool, Recreation Facilities, Spa/Hot Tub, Tennis Court(s)
Roof Type Shingle
Attached Garage true
Garage true
Private Pool No
Building
Story 1
Entry Level One
Foundation Slab
Lot Size Range 0 to less than 1/4
Sewer Private Sewer
Water Private
Structure Type Block, Stucco
New Construction false
Others
Pets Allowed Yes
HOA Fee Include Guard - 24 Hour, Cable TV, Common Area Taxes, Pool, Internet, Private Road, Recreational Facilities, Trash
Senior Community Yes
Ownership Fee Simple
Monthly Total Fees $216
Acceptable Financing Cash, Conventional
Membership Fee Required Required
Listing Terms Cash, Conventional
Special Listing Condition None
Read Less
Want to know what your home might be worth? Contact us for a FREE valuation!

Our team is ready to help you sell your home for the highest possible price ASAP

© 2025 My Florida Regional MLS DBA Stellar MLS. All Rights Reserved.
Bought with REMAX/PREMIER REALTY





