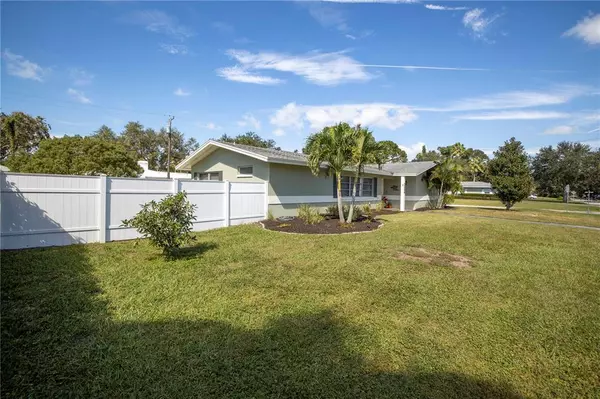$751,500
For more information regarding the value of a property, please contact us for a free consultation.
1730 GOLF VIEW DR Belleair, FL 33756
4 Beds
3 Baths
2,436 SqFt
Key Details
Sold Price $751,500
Property Type Single Family Home
Sub Type Single Family Residence
Listing Status Sold
Purchase Type For Sale
Square Footage 2,436 sqft
Price per Sqft $308
Subdivision Belleair Estates 1St Add
MLS Listing ID U8180874
Sold Date 03/10/23
Bedrooms 4
Full Baths 3
Construction Status Inspections
HOA Y/N No
Originating Board Stellar MLS
Year Built 1962
Annual Tax Amount $2,713
Lot Size 0.320 Acres
Acres 0.32
Lot Dimensions 100x125
Property Description
This lovely, well maintained Belleair home has only been on the market twice in its history! This is your chance to own this charming home situated on a beautiful corner lot, over .31 acres of land, and walking distance from the popular Pelican Golf Course. This home was designed for the comfort of a large family with potential space for guests or in-laws to stay from time to time. If you enjoy entertaining and hosting family gatherings you'll find this 4 bedroom 3 bath split plan home has plenty of space to roam inside and out. The recently updated kitchen is located directly in the heart of the home and features quartz countertops, wooden cabinets and stainless steel appliances. The kitchen opens up to a formal dining room that flows into the family room. The family room has a unique river gravel flooring, that allows for safe, slip resistant access to and from the pool area. When exiting the family room you step out into a fenced area with plenty of green space and patio for pets to play and family to enjoy the large pool. There is also an adorable custom made playhouse in the yard that is sure to be a hit with your little ones. Additional upgrades include: Central air and heat updated including all new ducts- 2017, Laminate flooring in bedrooms and living room-2015-16, Main bathroom and second suite bath updated-2019-20, Interior and exterior freshly painted 2020-21, Water heater replaced-2020, and a slate stone walkway and entry added.
Belleair is a wonderful family friendly community, with a recreation center, a number of parks and great golf courses. You have your choice of beautiful beaches within minutes of this home, as well as, restaurants, shopping and convenient access to two airports. Call today to schedule your private showing!
Location
State FL
County Pinellas
Community Belleair Estates 1St Add
Rooms
Other Rooms Family Room, Florida Room
Interior
Interior Features Ceiling Fans(s), Master Bedroom Main Floor, Solid Surface Counters, Solid Wood Cabinets, Split Bedroom, Stone Counters, Thermostat, Walk-In Closet(s), Window Treatments
Heating Central, Electric
Cooling Central Air
Flooring Ceramic Tile, Laminate, Other
Fireplaces Type Decorative, Electric
Furnishings Unfurnished
Fireplace true
Appliance Built-In Oven, Convection Oven, Dishwasher, Dryer, Electric Water Heater, Refrigerator, Washer
Laundry In Garage
Exterior
Parking Features Driveway, Garage Door Opener, Golf Cart Parking, Workshop in Garage
Garage Spaces 2.0
Fence Fenced, Vinyl
Pool Gunite, In Ground, Pool Sweep
Utilities Available Cable Available, Electricity Available, Electricity Connected, Natural Gas Available, Public, Sewer Available, Sewer Connected, Street Lights, Water Available, Water Connected
Roof Type Shingle
Porch Rear Porch
Attached Garage true
Garage true
Private Pool Yes
Building
Lot Description Corner Lot, City Limits, Paved
Story 1
Entry Level One
Foundation Slab
Lot Size Range 1/4 to less than 1/2
Sewer Public Sewer
Water Public
Architectural Style Florida, Ranch
Structure Type Block, Stucco
New Construction false
Construction Status Inspections
Others
Pets Allowed Yes
Senior Community No
Ownership Fee Simple
Acceptable Financing Cash, Conventional, VA Loan
Membership Fee Required None
Listing Terms Cash, Conventional, VA Loan
Special Listing Condition None
Read Less
Want to know what your home might be worth? Contact us for a FREE valuation!

Our team is ready to help you sell your home for the highest possible price ASAP

© 2025 My Florida Regional MLS DBA Stellar MLS. All Rights Reserved.
Bought with RE/MAX METRO





