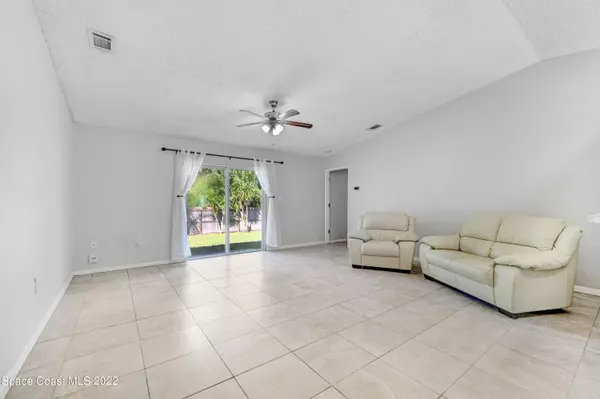$279,000
For more information regarding the value of a property, please contact us for a free consultation.
6390 Alleghany AVE Cocoa, FL 32927
3 Beds
2 Baths
1,206 SqFt
Key Details
Sold Price $279,000
Property Type Single Family Home
Sub Type Single Family Residence
Listing Status Sold
Purchase Type For Sale
Square Footage 1,206 sqft
Price per Sqft $231
Subdivision Port St John Unit 4
MLS Listing ID 947692
Sold Date 03/09/23
Bedrooms 3
Full Baths 2
HOA Y/N No
Total Fin. Sqft 1206
Originating Board Space Coast MLS (Space Coast Association of REALTORS®)
Year Built 2002
Annual Tax Amount $1,826
Tax Year 2021
Lot Size 10,019 Sqft
Acres 0.23
Property Description
Concrete block home, 2021 new interior paint, 2021 water heater, fenced backyard, 2018 roof, 2018 Trane 2.5 ton A/C, dual pane-double hung windows, dual pane slider, modern kitchen and bathrooms. Master bedroom walk-in closet, master bathroom garden soaking tub with window view, kitchen with pass-thru and soft pull drawers, stainless steel appliances. Indian River few miles east to include public boat ramp and Robert Nicol, Jr. Park with playground, pavilions, oak trees, riverfront enjoyment. Quick access to I-95, US 1, Titusville, Orlando, Orlando & Sanford International Airports, beaches.
Location
State FL
County Brevard
Area 107 - Port St. John
Direction From Corner of US 1 and Faye Blvd., - Head West on Fay Blvd. for 3.2 miles. Right on Gilson. 328' to Left on Flint Road. Flint Road turns into Alleghany. Home 0.2 miles on the Left.
Interior
Interior Features Ceiling Fan(s), Eat-in Kitchen, Open Floorplan, Pantry, Primary Bathroom - Tub with Shower, Primary Downstairs, Split Bedrooms, Vaulted Ceiling(s), Walk-In Closet(s)
Heating Central, Electric
Cooling Central Air, Electric
Flooring Tile
Furnishings Unfurnished
Appliance Dishwasher, Dryer, Electric Range, Electric Water Heater, Microwave, Refrigerator, Washer
Laundry In Garage
Exterior
Exterior Feature ExteriorFeatures
Parking Features Attached, Garage Door Opener, On Street
Garage Spaces 2.0
Fence Fenced, Wood
Pool None
Utilities Available Electricity Connected
Roof Type Shingle
Street Surface Asphalt
Porch Patio
Garage Yes
Building
Lot Description Few Trees
Faces East
Sewer Septic Tank
Water Public
Level or Stories One
New Construction No
Schools
Elementary Schools Enterprise
High Schools Space Coast
Others
Pets Allowed Yes
Senior Community No
Tax ID 23-35-22-01-00150.0-0044.00
Security Features Smoke Detector(s),Other
Acceptable Financing Cash, Conventional, FHA, VA Loan
Listing Terms Cash, Conventional, FHA, VA Loan
Special Listing Condition Standard
Read Less
Want to know what your home might be worth? Contact us for a FREE valuation!

Our team is ready to help you sell your home for the highest possible price ASAP

Bought with Florida Properties of Brevard






