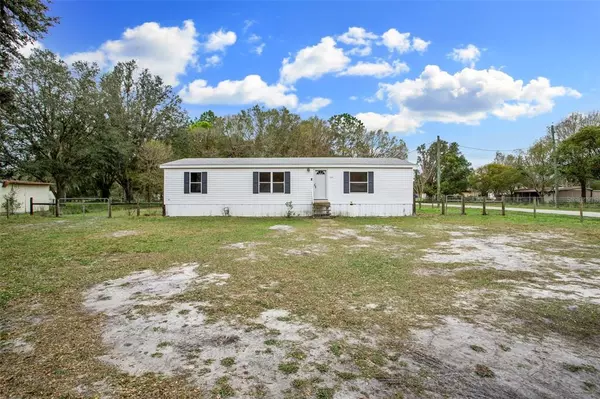$195,000
For more information regarding the value of a property, please contact us for a free consultation.
5133 BRIDLE PATH DR Lakeland, FL 33810
3 Beds
2 Baths
1,404 SqFt
Key Details
Sold Price $195,000
Property Type Other Types
Sub Type Manufactured Home
Listing Status Sold
Purchase Type For Sale
Square Footage 1,404 sqft
Price per Sqft $138
Subdivision Oak Trail
MLS Listing ID T3426157
Sold Date 03/08/23
Bedrooms 3
Full Baths 2
Construction Status Financing,Inspections
HOA Y/N No
Originating Board Stellar MLS
Year Built 1997
Annual Tax Amount $2,257
Lot Size 0.810 Acres
Acres 0.81
Lot Dimensions 110x321
Property Description
COUNTRY LIVING WITHOUT THE DRIVE! This fantastic home is nestled on a .81 Acre Fenced lot accented by scattered Oaks and literally minutes from vibrant Retail and Dining, top Medical Facilities in addition to countless Activity and Entertainment venues as well as Parks and Nature Preserves! Featuring an Open Concept Floor Plan, this 3 Bedroom split plan offers loads of natural light! Enter to a spacious Great Room which flows seamlessly into the Kitchen and Dining Room. The Kitchen boasts Stainless Appliances, an abundance of Cabinet and Counterspace as well as a Center Island/Breakfast Bar in addition to a separate Laundry Room with Cabinets and Shelving. The versatile Dining space is perfect for casual Café Dining or can accommodate a more Formal setting! The Master Bedroom Suite includes an en Suite Garden Bath with a Dual Vessel Vanity, relaxing Soaking Tub and separate Shower in addition to a huge Walk-In Closet! The Secondary Bedrooms are situated to maximize privacy for all and include Walk-In Closets! Surrounded by privacy and nature, the property offers Greenspace for Play and/or Gardening as well as ample space to park a Boat, Trailer and/or RV! The cherry on top? Zoning allows for Horses and/or other furry four-legged friends!
Location
State FL
County Polk
Community Oak Trail
Zoning A/RR
Rooms
Other Rooms Great Room, Inside Utility
Interior
Interior Features Ceiling Fans(s), Eat-in Kitchen, Open Floorplan, Split Bedroom, Walk-In Closet(s)
Heating Central, Electric
Cooling Central Air
Flooring Laminate
Furnishings Unfurnished
Fireplace false
Appliance Dishwasher, Electric Water Heater, Microwave, Range, Refrigerator
Laundry Inside, Laundry Room
Exterior
Exterior Feature Lighting
Fence Wire
Utilities Available BB/HS Internet Available, Cable Available, Electricity Connected
View Trees/Woods
Roof Type Shingle
Porch Front Porch
Garage false
Private Pool No
Building
Lot Description Cleared, In County, Level, Paved, Zoned for Horses
Entry Level One
Foundation Crawlspace, Pillar/Post/Pier
Lot Size Range 1/2 to less than 1
Sewer Septic Tank
Water Well
Architectural Style Traditional
Structure Type Vinyl Siding
New Construction false
Construction Status Financing,Inspections
Schools
Elementary Schools Sleepy Hill Elementary
Middle Schools Kathleen Middle
High Schools Kathleen High
Others
Senior Community No
Ownership Fee Simple
Acceptable Financing Cash, Conventional, VA Loan
Listing Terms Cash, Conventional, VA Loan
Special Listing Condition None
Read Less
Want to know what your home might be worth? Contact us for a FREE valuation!

Our team is ready to help you sell your home for the highest possible price ASAP

© 2025 My Florida Regional MLS DBA Stellar MLS. All Rights Reserved.
Bought with ELEVATE REAL ESTATE BROKERS





