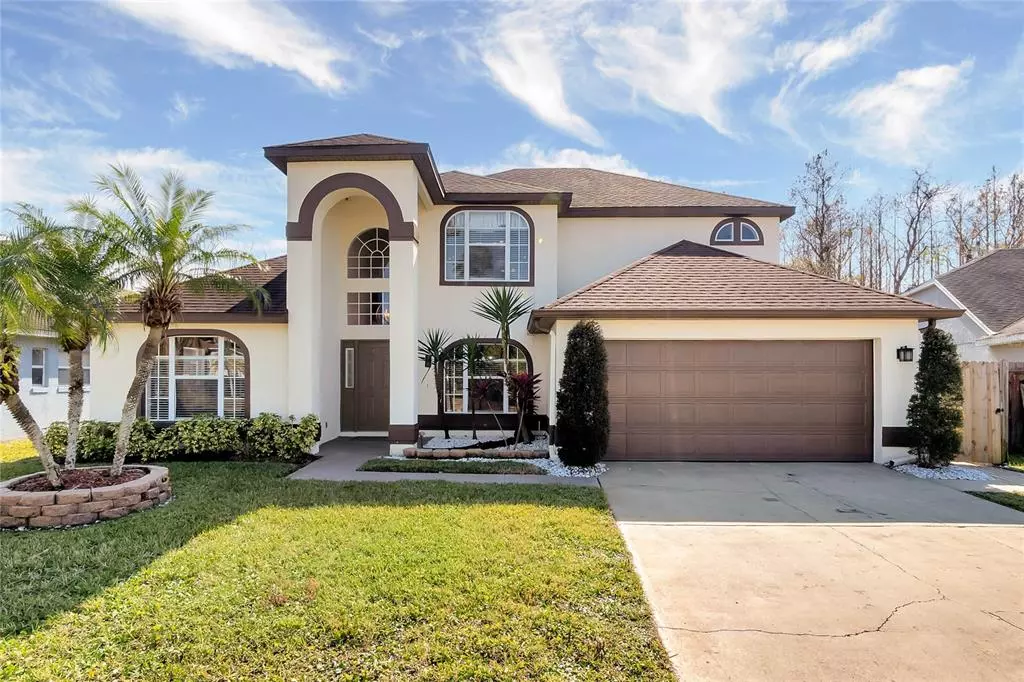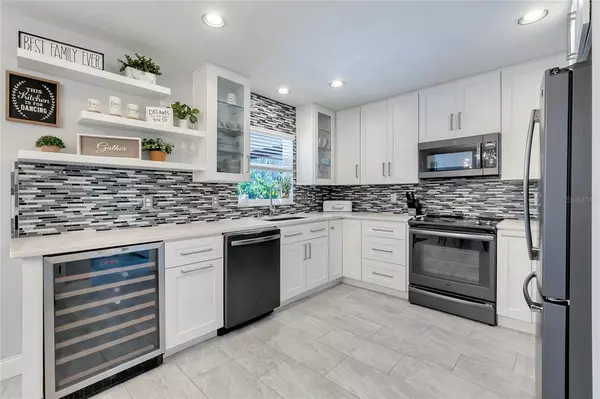$535,000
For more information regarding the value of a property, please contact us for a free consultation.
12410 BOHANNON BLVD Orlando, FL 32824
4 Beds
3 Baths
2,249 SqFt
Key Details
Sold Price $535,000
Property Type Single Family Home
Sub Type Single Family Residence
Listing Status Sold
Purchase Type For Sale
Square Footage 2,249 sqft
Price per Sqft $237
Subdivision Southchase Ph 01B Village 07
MLS Listing ID O6085527
Sold Date 03/07/23
Bedrooms 4
Full Baths 2
Half Baths 1
HOA Fees $19
HOA Y/N Yes
Originating Board Stellar MLS
Year Built 1994
Annual Tax Amount $5,355
Lot Size 6,534 Sqft
Acres 0.15
Property Description
This pool home is filled with character, charm, and privacy. From its luxurious, resort-style custom pool to its fully renovated interior, this property will have you doing a double take! Great curb appeal to welcome arriving guests, which you will also appreciate every time you come home. As you enter the foyer, you will notice the formal dining room on your right and an additional front room with French doors on your left. This could be used as a home office, home gym, or den. As you continue down the foyer toward the heart of the home you will pass the unique split staircase on your right and the owner's bedroom suite on your left, conveniently located on the first floor. The owner's suite has an ensuite bathroom with dual sinks, a standing tub, shower with a rain shower head, and a large walk-in closet. PLUS you can access the backyard directly from the owner's suite through the sliding glass doors. Enjoy the open floor plan, exceptional for entertaining, combining the living room, dinette, and kitchen area. The modern kitchen is filled with updates like stainless steel appliances, quartz countertops, 36-inch cabinets, and a custom wine fridge built into the cabinet space. As we head upstairs, you will find all of the secondary bedrooms on the second floor of the home. The first bedroom on the right has tons of natural light and includes a walk-in closet. All the bedrooms have wood-look laminate floors throughout. The third bathroom is located on the left of the bedrooms and includes a split vanity. Now the moment you have been waiting for...let's talk about the private pool and spa! Choose your way to get out to the backyard, either through the French doors in the kitchen, the sliding glass doors in the living room, or the sliding glass doors in the owner's suite. This LARGE pool comes with many features to get the party started! The rock waterfall feature is great for the kids and creates a tropical water garden paradise feel. Take a seat around the swimming pool table designed for conversations and relaxation. Lastly, finish off your day in the heated hot tub. This backyard is the ultimate entertainer's dream! With no rear neighbors, you can appreciate all of the nature and privacy with your own conservation view. Additional features include an interior laundry room, an attached 2-car garage, and an advanced alarm system. Love the gorgeous interior furnishings and decor? This home comes optionally furnished, which can make moving in as easy as bringing a suitcase! Residents of Southchase enjoy a variety of amenities including a playground, a community pool, and basketball, volleyball, and tennis courts. Located less than 20 minutes from Orlando International Airport, Disney World, and Medical City in Lake Nona. ***Multiple offers received. Deadline for showings is Mon 1/30 at 3:30 PM, and all offers must be submitted by Mon 1/30 at 5 PM.***
Location
State FL
County Orange
Community Southchase Ph 01B Village 07
Zoning P-D
Rooms
Other Rooms Den/Library/Office, Formal Dining Room Separate
Interior
Interior Features Ceiling Fans(s), Crown Molding, Eat-in Kitchen, High Ceilings, Master Bedroom Main Floor, Open Floorplan, Stone Counters, Walk-In Closet(s)
Heating Central
Cooling Central Air
Flooring Carpet, Tile, Wood
Furnishings Negotiable
Fireplace false
Appliance Dishwasher, Dryer, Microwave, Range, Refrigerator, Washer, Wine Refrigerator
Laundry Inside, Laundry Room
Exterior
Exterior Feature French Doors, Irrigation System, Rain Gutters, Sidewalk, Sliding Doors
Parking Features Driveway, Garage Door Opener
Garage Spaces 2.0
Pool Deck, Gunite, Heated, In Ground, Lighting, Screen Enclosure
Community Features Deed Restrictions, Playground, Pool, Sidewalks, Tennis Courts
Utilities Available BB/HS Internet Available, Cable Available, Electricity Available, Sewer Available, Underground Utilities, Water Available
Amenities Available Basketball Court, Playground, Pool
View Park/Greenbelt, Pool, Trees/Woods
Roof Type Shingle
Porch Deck, Front Porch, Patio, Rear Porch, Screened
Attached Garage true
Garage true
Private Pool Yes
Building
Lot Description Conservation Area, Sidewalk, Paved
Story 2
Entry Level Two
Foundation Slab
Lot Size Range 0 to less than 1/4
Sewer Public Sewer
Water Public
Architectural Style Contemporary, Custom
Structure Type Block
New Construction false
Schools
Elementary Schools Southwood Elem
Middle Schools South Creek Middle
High Schools Cypress Creek High
Others
Pets Allowed Yes
HOA Fee Include Pool
Senior Community No
Ownership Fee Simple
Monthly Total Fees $39
Acceptable Financing Cash, Conventional, VA Loan
Membership Fee Required Required
Listing Terms Cash, Conventional, VA Loan
Special Listing Condition None
Read Less
Want to know what your home might be worth? Contact us for a FREE valuation!

Our team is ready to help you sell your home for the highest possible price ASAP

© 2025 My Florida Regional MLS DBA Stellar MLS. All Rights Reserved.
Bought with NESTA REAL ESTATE CONSULTANTS





