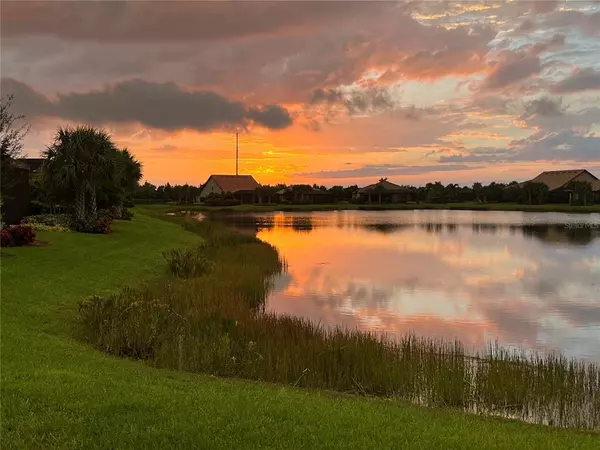$965,000
For more information regarding the value of a property, please contact us for a free consultation.
12415 MARSH POINTE RD Sarasota, FL 34238
3 Beds
3 Baths
2,514 SqFt
Key Details
Sold Price $965,000
Property Type Single Family Home
Sub Type Single Family Residence
Listing Status Sold
Purchase Type For Sale
Square Footage 2,514 sqft
Price per Sqft $383
Subdivision Hammock Preserve
MLS Listing ID A4557004
Sold Date 03/06/23
Bedrooms 3
Full Baths 3
HOA Fees $396/qua
HOA Y/N Yes
Originating Board Stellar MLS
Year Built 2020
Annual Tax Amount $2,829
Lot Size 10,018 Sqft
Acres 0.23
Property Description
A stunning luxury home that checks off all your boxes located in the highly sought-after, gated community of Hammock Preserve on Palmer Ranch. Most popular floorplan, the Pinnacle offers 3 Bedrooms plus Den, 3 Full Bathrooms and a 3 Car Garage. Poised on an estate sized lot, you are greeted with lush, well-manicured landscaping and are immediately drawn to the expansive and winding lake views the moment you step in the door. The open concept floorplan and the zero-corner pocketed sliding doors seamlessly integrates the outdoor space for easy entertaining. At the heart of the home sits the great room with porcelain plank tile flooring, trey ceiling, motorized room darkening shades, and a modern electric fireplace creating warm and stylish ambiance. The chef-inspired kitchen is fully equipped with built-in stainless Kitchen Aid appliances, 5-burner gas cooktop, calacatta gold suede quartz countertops, granite sink, tile backsplash, large walk-in pantry with custom built-in cabinetry, and an oversized island with ample casual dining space. The well-appointed owner's retreat overlooks the lake and features 5” maple engineered hardwood flooring, trey ceiling, sprawling walk-in closet with custom built-in cabinetry and a spa-inspired bathroom featuring floor-to-ceiling tiled shower, soaking tub and double vanity with quartz countertops. French doors at the front of the home leads to the den providing an at home office space or cozy TV room. Located in separate corners of the home, the two additional bedrooms (one with an en-suite) and two full bathrooms create privacy and comfort for guest. Both bedrooms have large walk-in closets and quartz countertops in the bathrooms. The laundry room features Whirlpool washer and dryer, laundry sink, custom built-in cabinetry and wine and beverage fridges. Enjoy the picturesque lake view from the extended pavered lanai with screen enclosure. Attention to detail and thoughtful upgrades throughout: raised ceiling height, 5” crown molding, 8' interior doors, 4' garage extension, plantation shutters, double insulated high efficiency windows, and designer lighting throughout. The attic area was upgraded at the time of construction to include the collapsible ladder, large plywood floored area for ample storage. There is no shortage of storage space in this home. Living in Hammock Preserve is like living at a 5-star resort! This new Palmer Ranch community is amenity-rich: maintenance-free with lawn care included, 24-hour gated, resort-style lap pool and spa, poolside grills, firepit, 2 tennis courts, 2 pickleball courts, 2 bocce courts, barefoot bar, dog park, fishing pier and a clubhouse with catering kitchen, community room, fitness center, lending library and meeting room. Centrally located to all that Sarasota and Venice have to offer.
Location
State FL
County Sarasota
Community Hammock Preserve
Zoning RSF1
Rooms
Other Rooms Den/Library/Office, Inside Utility
Interior
Interior Features Ceiling Fans(s), Coffered Ceiling(s), Crown Molding, Eat-in Kitchen, High Ceilings, In Wall Pest System, Living Room/Dining Room Combo, Master Bedroom Main Floor, Open Floorplan, Solid Wood Cabinets, Stone Counters, Tray Ceiling(s), Walk-In Closet(s), Window Treatments
Heating Central, Electric, Heat Pump
Cooling Central Air
Flooring Carpet, Hardwood, Tile
Fireplaces Type Electric, Living Room
Fireplace true
Appliance Built-In Oven, Dishwasher, Disposal, Dryer, Exhaust Fan, Gas Water Heater, Kitchen Reverse Osmosis System, Microwave, Range, Refrigerator, Washer, Wine Refrigerator
Laundry Inside, Laundry Room
Exterior
Exterior Feature Hurricane Shutters, Irrigation System, Sidewalk, Sliding Doors
Parking Features Driveway
Garage Spaces 3.0
Pool Other
Community Features Community Mailbox, Deed Restrictions, Fitness Center, Gated, Irrigation-Reclaimed Water, Pool
Utilities Available Electricity Connected, Fiber Optics, Natural Gas Connected, Sewer Connected, Underground Utilities, Water Connected
Amenities Available Clubhouse, Fence Restrictions, Fitness Center, Gated, Pickleball Court(s), Pool, Recreation Facilities, Spa/Hot Tub, Tennis Court(s)
View Y/N 1
View Water
Roof Type Concrete
Porch Screened
Attached Garage true
Garage true
Private Pool No
Building
Lot Description Sidewalk, Paved
Story 1
Entry Level One
Foundation Slab
Lot Size Range 0 to less than 1/4
Builder Name DiVosta
Sewer Public Sewer
Water Public
Architectural Style Craftsman
Structure Type Block, Stucco
New Construction false
Schools
Elementary Schools Laurel Nokomis Elementary
Middle Schools Sarasota Middle
High Schools Venice Senior High
Others
Pets Allowed Yes
HOA Fee Include Guard - 24 Hour, Common Area Taxes, Pool, Maintenance Grounds, Management, Recreational Facilities
Senior Community No
Ownership Fee Simple
Monthly Total Fees $396
Acceptable Financing Cash, Conventional
Membership Fee Required Required
Listing Terms Cash, Conventional
Num of Pet 3
Special Listing Condition None
Read Less
Want to know what your home might be worth? Contact us for a FREE valuation!

Our team is ready to help you sell your home for the highest possible price ASAP

© 2025 My Florida Regional MLS DBA Stellar MLS. All Rights Reserved.
Bought with KELLER WILLIAMS ON THE WATER





