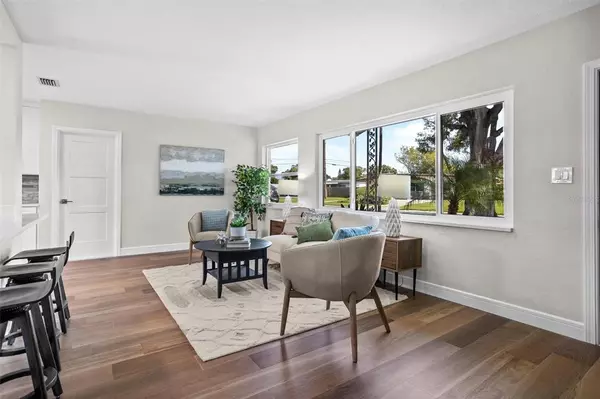$420,000
For more information regarding the value of a property, please contact us for a free consultation.
2900 53RD ST N St Petersburg, FL 33710
2 Beds
2 Baths
1,230 SqFt
Key Details
Sold Price $420,000
Property Type Single Family Home
Sub Type Single Family Residence
Listing Status Sold
Purchase Type For Sale
Square Footage 1,230 sqft
Price per Sqft $341
Subdivision Brentwood Heights 3Rd Add
MLS Listing ID U8184344
Sold Date 03/01/23
Bedrooms 2
Full Baths 1
Half Baths 1
Construction Status Inspections
HOA Y/N No
Originating Board Stellar MLS
Year Built 1960
Annual Tax Amount $3,384
Lot Size 7,405 Sqft
Acres 0.17
Lot Dimensions 71x106
Property Description
Beautifully updated block home where quality materials and attention to detail abound! Light & airy open plan with gorgeous interior decor highlighted by genuine hardwood floors and Italian porcelain tile. Spacious kitchen featuring soft close Shaker cabinets & drawers with satin gold pulls, quartz counter tops, stainless appliances plus dedicated coffee bar. Bonus room off kitchen staged as a dining room but would also make a great den, office or media room. Patio doors open to large fenced rear yard with plenty of room for a pool. Storm protection fortified with IMPACT WINDOWS & DOORS throughout! Convenient inside laundry. Trane central H & A and ductwork installed in 2020. Roof replaced in 2021. Double wide driveway and handy 1/2 bath in the garage. High & dry area with NO FLOOD INSURANCE required here! Lovely NW neighborhood convenient to parks, shopping, vibrant downtown St. Pete and the world famous gulf beaches. Be sure to see this one today!
Location
State FL
County Pinellas
Community Brentwood Heights 3Rd Add
Direction N
Interior
Interior Features Solid Surface Counters
Heating Central, Electric
Cooling Central Air, Mini-Split Unit(s)
Flooring Carpet, Tile, Wood
Fireplace false
Appliance Dishwasher, Disposal, Electric Water Heater, Range, Range Hood, Refrigerator
Exterior
Exterior Feature Rain Gutters
Garage Bath In Garage, Driveway
Garage Spaces 1.0
Fence Fenced
Utilities Available Cable Available, Electricity Connected
Waterfront false
Roof Type Shingle
Parking Type Bath In Garage, Driveway
Attached Garage true
Garage true
Private Pool No
Building
Story 1
Entry Level One
Foundation Slab
Lot Size Range 0 to less than 1/4
Sewer Public Sewer
Water Public
Structure Type Block
New Construction false
Construction Status Inspections
Others
Senior Community No
Ownership Fee Simple
Acceptable Financing Cash, Conventional, FHA, VA Loan
Listing Terms Cash, Conventional, FHA, VA Loan
Special Listing Condition None
Read Less
Want to know what your home might be worth? Contact us for a FREE valuation!

Our team is ready to help you sell your home for the highest possible price ASAP

© 2024 My Florida Regional MLS DBA Stellar MLS. All Rights Reserved.
Bought with HENDRY REALTY






