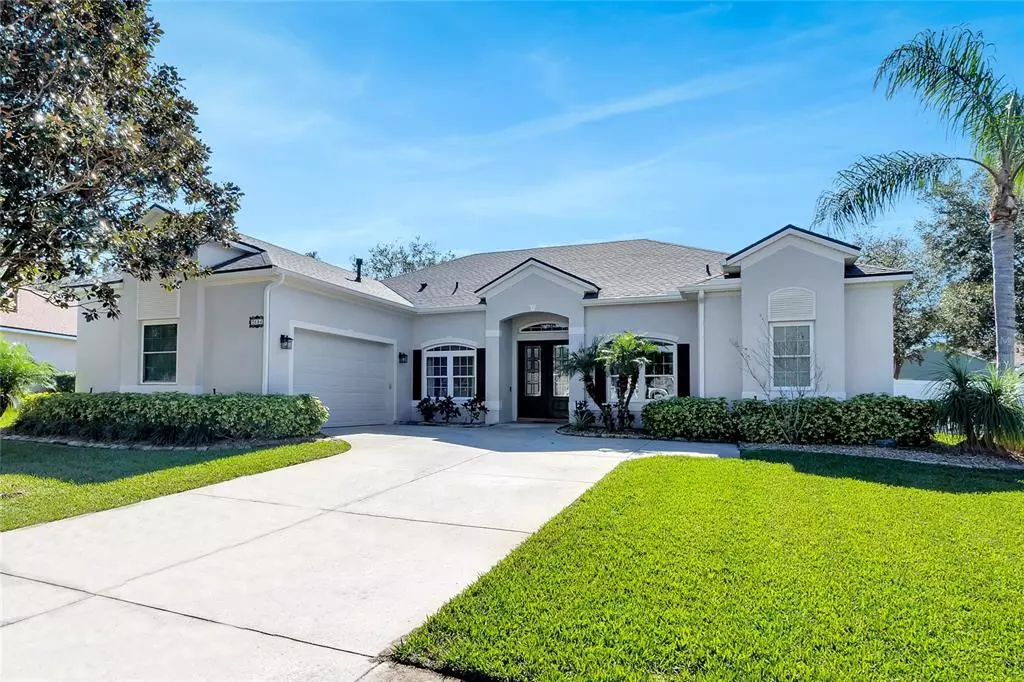$550,000
For more information regarding the value of a property, please contact us for a free consultation.
2684 VALIANT DR Clermont, FL 34711
4 Beds
3 Baths
2,508 SqFt
Key Details
Sold Price $550,000
Property Type Single Family Home
Sub Type Single Family Residence
Listing Status Sold
Purchase Type For Sale
Square Footage 2,508 sqft
Price per Sqft $219
Subdivision Clermont Regency Hills Ph 02 Lt 59 Pb 49
MLS Listing ID O6081806
Sold Date 02/28/23
Bedrooms 4
Full Baths 3
Construction Status Inspections
HOA Fees $101/mo
HOA Y/N Yes
Originating Board Stellar MLS
Year Built 2003
Annual Tax Amount $2,223
Lot Size 0.280 Acres
Acres 0.28
Property Description
Welcome to the absolutely beautiful gated community of Regency Hills in Clermont Florida! This stunning 4 bedroom 3 full bath home is a rare find in this area and has been meticulously maintained. This home boast large volume ceilings, grand arches and a custom built architectural plan that offers a left sided two car garage with ample storage. This style home has a completely open floor plan with a private office and dining room as you enter the home. The over-sized kitchen offers solid 42 in wood cabinets, granite countertops, all new stainless steel appliances and all ceramic flooring. The eat in kitchen is open to the large family room perfect for entertaining with family and friends. An abundant amount of natural light enters each room with large open custom windows overlooking the over 1/4 acre fenced in lot. The Master bedroom offers dual vanities, a separate shower and large garden tub for the ultimate owners retreat! Upgrades and special features include a new roof (2020), newer AC and heat pump (2016) with a 10 year transferable warranty, newer water heater (2019), masonry wall insulation throughout, fully fenced backyard with shed, new carpet in the bedroom, overhead storage racks in the garage, real wood blinds in bedrooms, brand new entryway double glass door and all double pane windows throughout the home and newer water softener system. HOA community includes a pool, playground, tennis court and basketball court. This amazing home won't last long- schedule your showing today!
Location
State FL
County Lake
Community Clermont Regency Hills Ph 02 Lt 59 Pb 49
Zoning R-1
Rooms
Other Rooms Den/Library/Office
Interior
Interior Features Ceiling Fans(s), Crown Molding, High Ceilings, Kitchen/Family Room Combo, Master Bedroom Main Floor, Open Floorplan, Solid Wood Cabinets, Stone Counters, Tray Ceiling(s), Walk-In Closet(s), Window Treatments
Heating Central, Electric, Heat Pump
Cooling Central Air
Flooring Ceramic Tile, Wood
Fireplace false
Appliance Built-In Oven, Dishwasher, Disposal, Dryer, Electric Water Heater, Microwave, Range, Refrigerator, Washer, Water Softener
Laundry Inside, Laundry Room
Exterior
Exterior Feature French Doors, Irrigation System, Lighting, Sidewalk, Storage
Garage Spaces 2.0
Fence Fenced
Community Features Deed Restrictions, Gated, Playground, Pool, Sidewalks, Tennis Courts
Utilities Available Cable Available, Electricity Available
Roof Type Shingle
Attached Garage true
Garage true
Private Pool No
Building
Entry Level One
Foundation Slab
Lot Size Range 1/4 to less than 1/2
Sewer Public Sewer
Water Public
Architectural Style Contemporary
Structure Type Block
New Construction false
Construction Status Inspections
Others
Pets Allowed Yes
Senior Community No
Ownership Fee Simple
Monthly Total Fees $101
Acceptable Financing Cash, Conventional, FHA, VA Loan
Membership Fee Required Required
Listing Terms Cash, Conventional, FHA, VA Loan
Special Listing Condition None
Read Less
Want to know what your home might be worth? Contact us for a FREE valuation!

Our team is ready to help you sell your home for the highest possible price ASAP

© 2024 My Florida Regional MLS DBA Stellar MLS. All Rights Reserved.
Bought with EXP REALTY LLC






