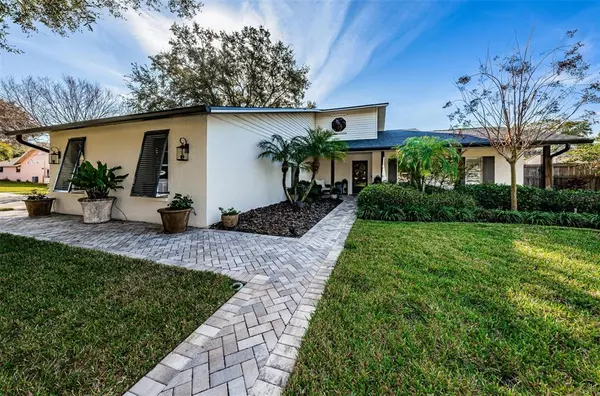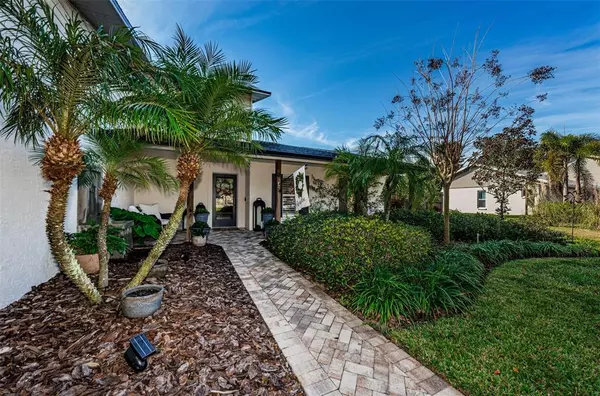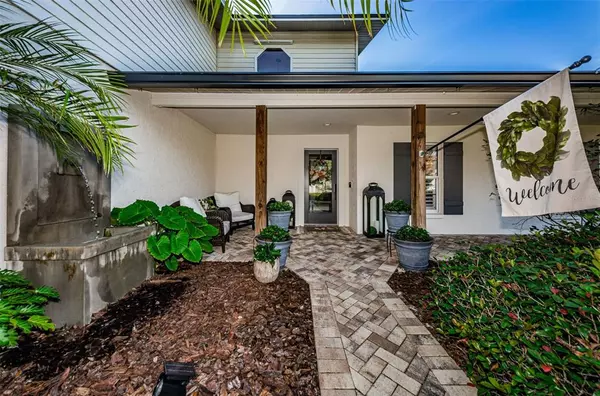$799,900
For more information regarding the value of a property, please contact us for a free consultation.
2942 GLENPARK RD Palm Harbor, FL 34683
4 Beds
3 Baths
3,092 SqFt
Key Details
Sold Price $799,900
Property Type Single Family Home
Sub Type Single Family Residence
Listing Status Sold
Purchase Type For Sale
Square Footage 3,092 sqft
Price per Sqft $258
Subdivision Eniswood-Unit Ii-B
MLS Listing ID U8188120
Sold Date 02/24/23
Bedrooms 4
Full Baths 3
Construction Status Appraisal,Financing,Inspections
HOA Fees $10/ann
HOA Y/N Yes
Originating Board Stellar MLS
Year Built 1984
Annual Tax Amount $6,834
Lot Size 0.330 Acres
Acres 0.33
Lot Dimensions 111x130
Property Description
Spectacular 4 Bedroom plus loft, 3 Bath, 3 Gar OVERSIZED Garage located in the desirable "Eniswood" Community within Palm Harbor!! This beautiful home is situated on a huge corner lot that is .33 acres. This entire home has been renovated from floor to ceiling! You will feel like you are in a new construction home! Throughout this home you will find plantation shutters, awesome French Pattern Grey Travertine floors, engineered Hardwood, and carpet for the flooring, 6 inch baseboards, knock down ceilings, Solid Core Custom Interior Doors, Wainscoting in the Foyer, Stair Case, Great room, master bedroom, and upstairs hall bath, Custom plywood cabinets throughout the home with soft close drawer and doors, Cambria Quartz in the Kitchen, Master Bath and Laundry room, marble countertops in the first floor and second floor baths, upgraded Moen Faucets, Farm sink in the kitchen, Kitchen Aid Stainless Appliances, LED lighting, Baldwin hardware and hinges, Kohler toilets, sinks, and tubs and so much more! The exterior of the home offers an elegant entry way with pavers to the front door and the back porch and lanai, upgraded irrigation system and lush landscaping, FENCED in back yard with a perfect location for a fire pit and a yard that has plenty of room for a Pool! This beauty is just perfect for entertaining! What else?? The roof was just replaced in 2022 and Natural gas is available at this home! Nothing has been missed in this full renovation! Zoned for Great Schools including Palm Harbor University, Close to the world-famous Downtown Tarpon Springs and Honeymoon Island State Park & Beach and lots of shopping and restaurant's are just minutes away! So come and enjoy the peace and Serenity that this gorgeous home has to offer!
Location
State FL
County Pinellas
Community Eniswood-Unit Ii-B
Zoning R-1
Interior
Interior Features Cathedral Ceiling(s), Ceiling Fans(s), Crown Molding
Heating Central, Electric
Cooling Central Air
Flooring Carpet, Hardwood, Travertine
Fireplace true
Appliance Dishwasher, Disposal, Electric Water Heater, Microwave, Range, Refrigerator
Laundry Inside, Laundry Room
Exterior
Exterior Feature Irrigation System, Rain Gutters
Parking Features Driveway, Garage Door Opener, Garage Faces Side, Oversized
Garage Spaces 3.0
Utilities Available BB/HS Internet Available, Public
Roof Type Shingle
Attached Garage true
Garage true
Private Pool No
Building
Story 2
Entry Level Two
Foundation Slab
Lot Size Range 1/4 to less than 1/2
Sewer Public Sewer
Water Public
Structure Type Block, Stucco
New Construction false
Construction Status Appraisal,Financing,Inspections
Others
Pets Allowed Yes
Senior Community No
Ownership Fee Simple
Monthly Total Fees $10
Acceptable Financing Cash, Conventional, FHA, VA Loan
Membership Fee Required Optional
Listing Terms Cash, Conventional, FHA, VA Loan
Special Listing Condition None
Read Less
Want to know what your home might be worth? Contact us for a FREE valuation!

Our team is ready to help you sell your home for the highest possible price ASAP

© 2025 My Florida Regional MLS DBA Stellar MLS. All Rights Reserved.
Bought with RMS ELITE PROPERTIES





