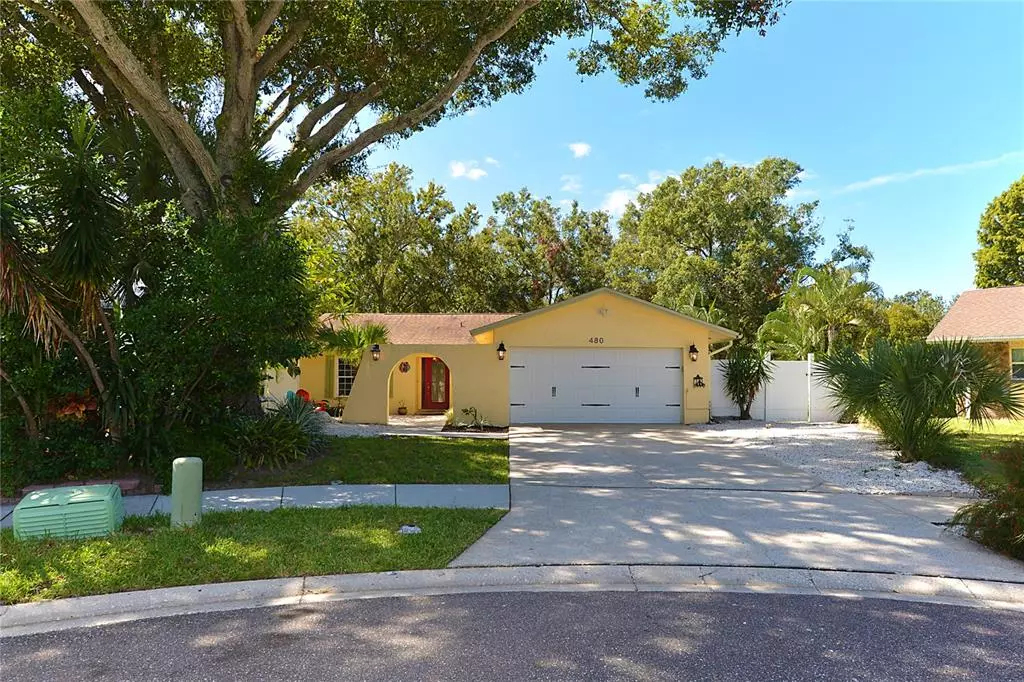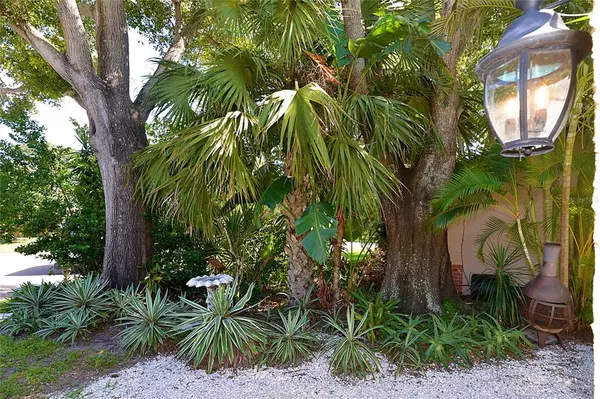$510,000
For more information regarding the value of a property, please contact us for a free consultation.
480 KIRKLAND CIR Dunedin, FL 34698
2 Beds
2 Baths
1,567 SqFt
Key Details
Sold Price $510,000
Property Type Single Family Home
Sub Type Single Family Residence
Listing Status Sold
Purchase Type For Sale
Square Footage 1,567 sqft
Price per Sqft $325
Subdivision Scotsdale
MLS Listing ID U8180890
Sold Date 02/27/23
Bedrooms 2
Full Baths 2
Construction Status No Contingency
HOA Y/N No
Originating Board Stellar MLS
Year Built 1980
Annual Tax Amount $1,534
Lot Size 7,840 Sqft
Acres 0.18
Property Description
DELIGHTFUL DUNEDIN!! Huge price reduction! Golf cart-friendly neighborhood minutes from Clearwater beach, Honeymoon Island, etc. Enjoy this highly desirable Scotsdale location, minutes from downtown Dunedin Waterview, no rear neighbors, and stunning sunsets from your backyard retreat. There is so much to do in this town. This home is situated on an oversized lot, giving you plenty of room to entertain or spread out. The backyard view is lovely, with NO REAR neighbors/homes, incredible sunsets, and access to a beautiful, well-maintained park with a pond. Enjoy the open floor plan with a custom-built kitchen and entertainment center featuring a gas fireplace and TV.
Buyer to verify all measurements.
Location
State FL
County Pinellas
Community Scotsdale
Rooms
Other Rooms Attic, Family Room, Great Room, Inside Utility
Interior
Interior Features Ceiling Fans(s), Crown Molding, Eat-in Kitchen, Kitchen/Family Room Combo, Living Room/Dining Room Combo, Master Bedroom Main Floor, Open Floorplan, Skylight(s), Solid Wood Cabinets, Stone Counters, Thermostat
Heating Electric
Cooling Central Air, Humidity Control
Flooring Concrete, Hardwood, Epoxy, Tile
Fireplace true
Appliance Built-In Oven, Convection Oven, Cooktop, Dishwasher, Disposal, Dryer, Exhaust Fan, Freezer, Gas Water Heater, Ice Maker, Microwave, Range, Range Hood, Refrigerator, Tankless Water Heater, Washer, Water Softener
Laundry Corridor Access, Inside, Laundry Room
Exterior
Exterior Feature French Doors, Garden, Hurricane Shutters, Irrigation System, Lighting, Private Mailbox, Rain Barrel/Cistern(s), Rain Gutters, Sidewalk, Sprinkler Metered, Storage
Parking Features Driveway, Garage Door Opener, Ground Level, Off Street, On Street, Open, Oversized
Garage Spaces 2.0
Fence Board, Fenced, Other, Vinyl, Wood
Community Features Deed Restrictions, Golf Carts OK, Irrigation-Reclaimed Water, Park, Playground, Sidewalks
Utilities Available BB/HS Internet Available, Cable Available, Cable Connected, Electricity Available, Electricity Connected, Fire Hydrant, Phone Available, Propane, Sewer Connected, Sprinkler Meter, Sprinkler Recycled, Street Lights, Underground Utilities, Water Available, Water Connected
Waterfront Description Pond
View Y/N 1
View Park/Greenbelt, Trees/Woods, Water
Roof Type Shingle
Porch Front Porch, Patio
Attached Garage true
Garage true
Private Pool No
Building
Lot Description Cleared, Cul-De-Sac, City Limits, In County, Irregular Lot, Landscaped, Level, Near Public Transit, Oversized Lot, Private, Sidewalk, Paved
Entry Level One
Foundation Block
Lot Size Range 0 to less than 1/4
Sewer Public Sewer
Water Public
Architectural Style Ranch
Structure Type Block, Stucco
New Construction false
Construction Status No Contingency
Schools
Elementary Schools Dunedin Elementary-Pn
Middle Schools Dunedin Highland Middle-Pn
High Schools Dunedin High-Pn
Others
Pets Allowed Yes
Senior Community No
Pet Size Extra Large (101+ Lbs.)
Ownership Fee Simple
Acceptable Financing Cash, Conventional
Listing Terms Cash, Conventional
Special Listing Condition None
Read Less
Want to know what your home might be worth? Contact us for a FREE valuation!

Our team is ready to help you sell your home for the highest possible price ASAP

© 2025 My Florida Regional MLS DBA Stellar MLS. All Rights Reserved.
Bought with FUTURE HOME REALTY INC





