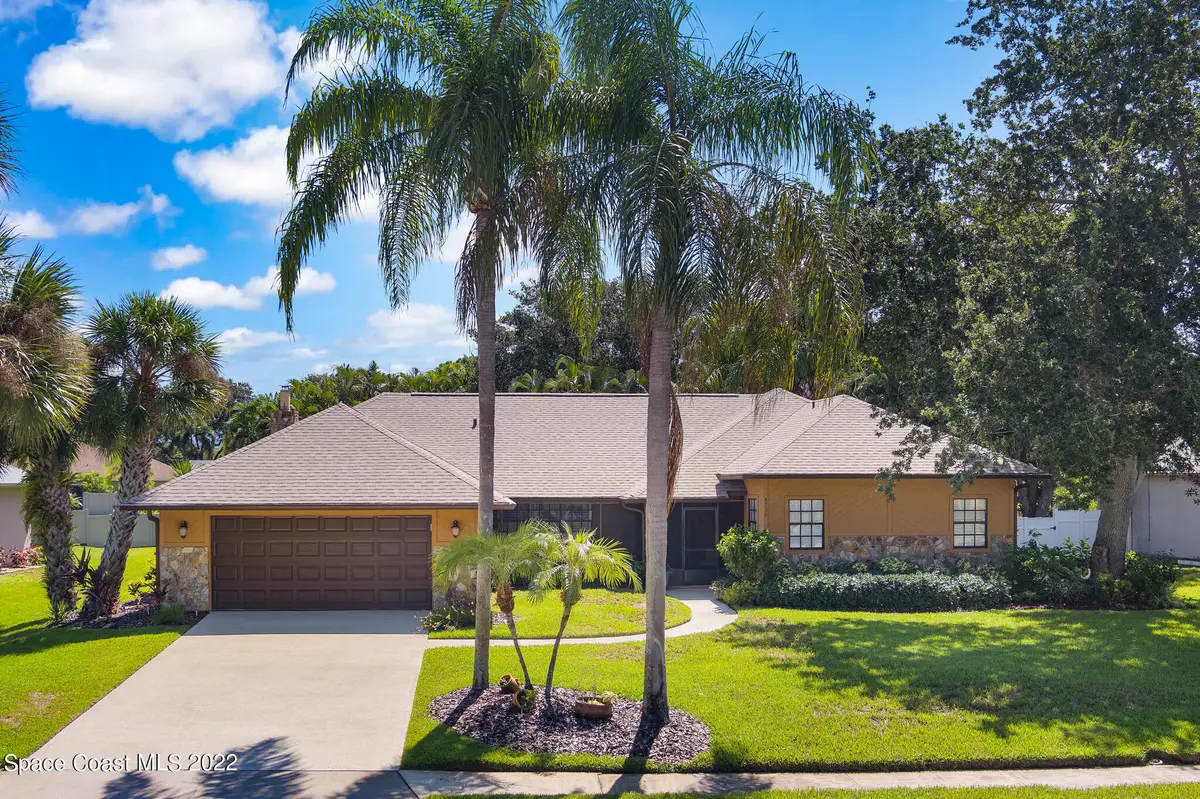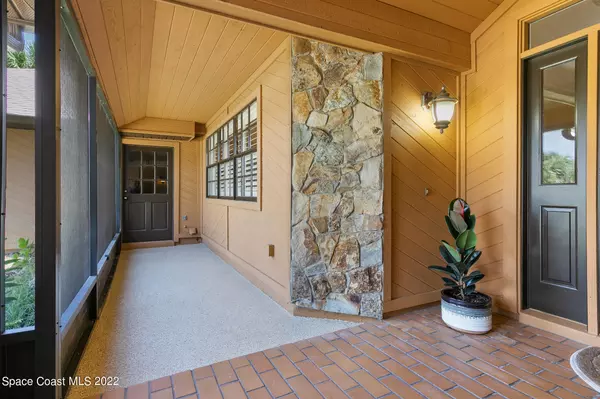$680,000
For more information regarding the value of a property, please contact us for a free consultation.
4730 Seminole TRL Merritt Island, FL 32953
3 Beds
3 Baths
2,776 SqFt
Key Details
Sold Price $680,000
Property Type Single Family Home
Sub Type Single Family Residence
Listing Status Sold
Purchase Type For Sale
Square Footage 2,776 sqft
Price per Sqft $244
Subdivision Indian Bay Estates Phase 1
MLS Listing ID 943554
Sold Date 02/24/23
Bedrooms 3
Full Baths 2
Half Baths 1
HOA Fees $29/ann
HOA Y/N Yes
Total Fin. Sqft 2776
Originating Board Space Coast MLS (Space Coast Association of REALTORS®)
Year Built 1989
Annual Tax Amount $4,839
Tax Year 2021
Lot Size 0.340 Acres
Acres 0.34
Property Description
Gorgeous N. Merritt Island move in ready 3 bed 2 1/2 bath 2 car garage pool home w/2 bonus rooms! Roof 2022! AC 2020! Bonus room w/separate entrance off main bedroom can be home office or 4th bedroom. 2nd bonus room great for gym, storage or playroom. Updated w/engineered wood floors, gorgeous cabinets & countertops, 2020 appliances & tile backsplash & baths. Spacious main suite w/huge glassed walk-in shower, spa tub & walk in closet. View of pool w/grotto & lush landscaping overlooking spacious private back yard from main bedroom, living areas & screened porch w/updated summer kitchen, wall mounted TVs & gorgeous bar. Community boat ramp w/access to the Indian River. Close to beaches, Port & Space Center, 45 minutes to Orlando airport & attractions. Assumable 3.75% loan available 3/2023. 3/2023.
Location
State FL
County Brevard
Area 250 - N Merritt Island
Direction From 528 or 520 in Merritt Island, take North Courtenay Pkwy over barge canal, left on Hall Rd at Circle K, right on N. Tropical Trl, left on Indian Bay Blvd, then right on Seminole. 4730 on right.
Interior
Interior Features Breakfast Bar, Ceiling Fan(s), Pantry, Primary Bathroom - Tub with Shower, Primary Bathroom -Tub with Separate Shower, Primary Downstairs, Split Bedrooms, Vaulted Ceiling(s), Walk-In Closet(s)
Heating Central, Electric
Cooling Central Air, Electric
Flooring Tile, Wood
Fireplaces Type Wood Burning, Other
Fireplace Yes
Appliance Dishwasher, Disposal, Dryer, Electric Range, Electric Water Heater, Ice Maker, Microwave, Refrigerator, Washer
Laundry Electric Dryer Hookup, Gas Dryer Hookup, Washer Hookup
Exterior
Exterior Feature Outdoor Kitchen, Boat Ramp - Private
Parking Features Attached, Garage Door Opener, Other
Garage Spaces 2.0
Fence Fenced, Wood
Pool In Ground, Private, Waterfall, Other
Utilities Available Cable Available, Electricity Connected, Water Available
Amenities Available Maintenance Grounds, Management - Full Time, Management - Off Site
View Pool
Roof Type Shingle
Street Surface Asphalt
Porch Patio, Porch, Screened
Garage Yes
Building
Faces West
Sewer Septic Tank
Water Public
Level or Stories One
New Construction No
Schools
Elementary Schools Carroll
High Schools Merritt Island
Others
Pets Allowed Yes
HOA Name INDIAN BAY ESTATES PHASE 1
Senior Community No
Tax ID 23-36-34-25-00000.0-0006.00
Security Features Smoke Detector(s)
Acceptable Financing Cash, Conventional, FHA, VA Loan
Listing Terms Cash, Conventional, FHA, VA Loan
Special Listing Condition Standard
Read Less
Want to know what your home might be worth? Contact us for a FREE valuation!

Our team is ready to help you sell your home for the highest possible price ASAP

Bought with Keller Williams Space Coast






