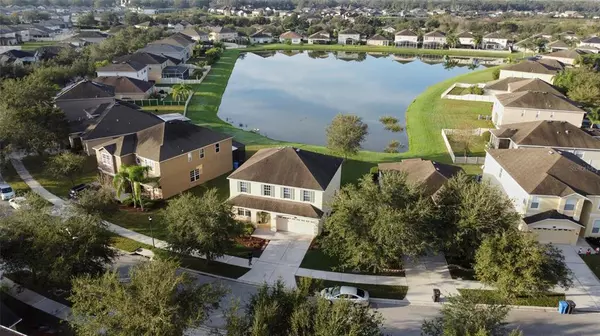$445,000
For more information regarding the value of a property, please contact us for a free consultation.
10907 ANCIENT FUTURES DR Tampa, FL 33647
4 Beds
3 Baths
2,504 SqFt
Key Details
Sold Price $445,000
Property Type Single Family Home
Sub Type Single Family Residence
Listing Status Sold
Purchase Type For Sale
Square Footage 2,504 sqft
Price per Sqft $177
Subdivision Easton Park Ph 1
MLS Listing ID T3416963
Sold Date 02/24/23
Bedrooms 4
Full Baths 2
Half Baths 1
Construction Status No Contingency
HOA Fees $136/mo
HOA Y/N Yes
Originating Board Stellar MLS
Year Built 2008
Annual Tax Amount $5,073
Lot Size 6,534 Sqft
Acres 0.15
Lot Dimensions 56.48x115
Property Description
WATERFRONT HOME. BEAUTIFULL PANORAMIC VIEWS. Mint condition extremely well cared for home located in the well-established neighborhood of Easton Park. Quiet tree lined streets and a sprinkling of parks/playgrounds thru out the subdivision. The interior of the home is light and bright, lots of windows. Beautifully landscaped, this home is designed for Florida Living. As you enter the home, tiled foyer and combination living room formal dining room combination greet you. Continue and a very open kitchen/breakfast nook and family room space offer GREAT VIEWS of the serene pond. Kitchen has 42" upper cabinets, an island, granite counter tops, stainless steel appliances. Ove sized kitchen sink looks outdoors to the pond and an eat-in kitchen nook. On this same floor, there is a half bath with pedestal sink and a French door with direct access to the back yard. Very large utility room with extra storage cabinets. Sliding glass doors in the Family room lead out to a nice sized open porch. Enjoy your morning coffee watching the sunrise over the pond or after a long day relax outdoors and commune with nature. Second floor features 4 bedrooms and a large flex space. The dramatic Master Bedroom with two large walk-in closets. the Master Bath features two separate vanities, a large garden style soaking tub, separate shower and private water closet. Other features include dual zone HVAC system, ceiling fans thru-out, and under the stairs storage. All this with the added benefit of a One Year Home WARRANTY FOR THE BUYER. COMMUNIUTY FEATURES INCLUDE: community pool, playgrounds, walking paths and picnic pavilions its residents. EASTON PARK is close to Wesley Chapel dining/shopping/ grocery/ drug stores and day care. More nature awaits you with nearby Flatwoods Recreational wilderness area which offers extensive walking and biking trails. Close by access to I-75 and I-4 and the USF Campus.
THIS HOME IS TRULY A SPECIAL OFFERING WHICH COMBINES A WELL CARED FOR HOME, A BEAUTIFUL WATERFRONT SETTING, WITH A ESTABLISHED SUBDDIVISION.
Location
State FL
County Hillsborough
Community Easton Park Ph 1
Zoning PD-A
Interior
Interior Features Ceiling Fans(s), Eat-in Kitchen, Kitchen/Family Room Combo, Living Room/Dining Room Combo, Master Bedroom Upstairs, Open Floorplan, Solid Wood Cabinets, Split Bedroom, Stone Counters, Walk-In Closet(s), Window Treatments
Heating Central, Electric, Heat Pump, Zoned
Cooling Central Air, Zoned
Flooring Carpet, Tile
Fireplace false
Appliance Dishwasher, Disposal, Electric Water Heater, Ice Maker, Microwave, Range, Refrigerator
Exterior
Exterior Feature Irrigation System, Sidewalk, Sliding Doors
Parking Features Driveway, Garage Door Opener
Garage Spaces 2.0
Community Features Deed Restrictions, Playground, Pool, Sidewalks
Utilities Available Cable Connected, Electricity Connected, Public, Sewer Connected
Amenities Available Playground
Waterfront Description Pond
View Y/N 1
Water Access 1
Water Access Desc Pond
View Water
Roof Type Shingle
Attached Garage true
Garage true
Private Pool No
Building
Lot Description City Limits, Landscaped, Level, Sidewalk, Paved
Story 2
Entry Level Two
Foundation Slab
Lot Size Range 0 to less than 1/4
Sewer Public Sewer
Water Public
Structure Type Block, Stucco
New Construction false
Construction Status No Contingency
Schools
Elementary Schools Heritage-Hb
Middle Schools Benito-Hb
High Schools Wharton-Hb
Others
Pets Allowed Yes
Senior Community No
Ownership Fee Simple
Monthly Total Fees $136
Acceptable Financing Cash, Conventional
Membership Fee Required Required
Listing Terms Cash, Conventional
Special Listing Condition None
Read Less
Want to know what your home might be worth? Contact us for a FREE valuation!

Our team is ready to help you sell your home for the highest possible price ASAP

© 2025 My Florida Regional MLS DBA Stellar MLS. All Rights Reserved.
Bought with FLORIDA EXECUTIVE REALTY





