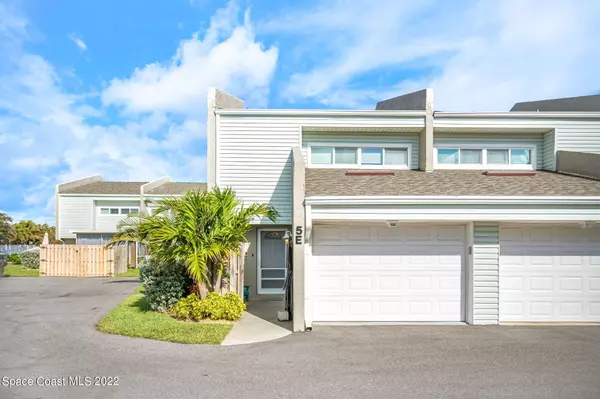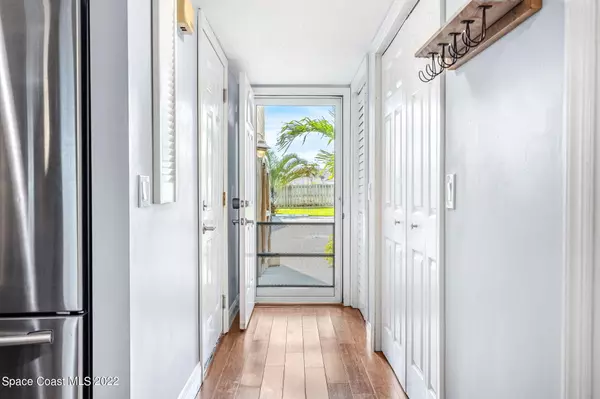$410,000
For more information regarding the value of a property, please contact us for a free consultation.
1710 Atlantic ST #5e Melbourne Beach, FL 32951
2 Beds
3 Baths
1,575 SqFt
Key Details
Sold Price $410,000
Property Type Condo
Sub Type Condominium
Listing Status Sold
Purchase Type For Sale
Square Footage 1,575 sqft
Price per Sqft $260
Subdivision Windjammer Townhouses Condo Ph Iii
MLS Listing ID 953666
Sold Date 02/24/23
Bedrooms 2
Full Baths 2
Half Baths 1
HOA Fees $375/mo
HOA Y/N Yes
Total Fin. Sqft 1575
Originating Board Space Coast MLS (Space Coast Association of REALTORS®)
Year Built 1980
Annual Tax Amount $2,556
Tax Year 2022
Lot Size 3,485 Sqft
Acres 0.08
Property Description
Completely remodeled END UNIT townhome. Redesigned kitchen includes large island with additional counter space, oversized pantry for abundance of storage & good size dining area. Every detailed noticed with upgraded light fixtures, replaced ceiling fans & calming paint colors. Extra side window & glass front door allow for plenty of natural light. No carpet! Upstairs features dual masters with ensuite baths. Both bedrooms have huge walk-in closets with custom shelving systems. 1 car attached garage + 1 dedicated parking spot. Interior laundry! Steps to public beach access. Low HOA of $375/month. Roof 2019. Electrical panel replaced. Short bike ride to Melbourne Beach Library and Ocean Ave's shopping & quaint restaurants. Close to 192 Causeway, Melbourne Int'l Airport & Sebastian Inlet.
Location
State FL
County Brevard
Area 384-Indialantic/Melbourne Beach
Direction A1A to Windjammer.
Interior
Interior Features Breakfast Bar, Built-in Features, Ceiling Fan(s), Eat-in Kitchen, Guest Suite, Kitchen Island, Open Floorplan, Pantry, Primary Bathroom - Tub with Shower, Split Bedrooms, Walk-In Closet(s)
Heating Central
Cooling Central Air
Flooring Laminate, Vinyl, Wood
Appliance Dishwasher, Disposal, Electric Range, Electric Water Heater, Microwave, Refrigerator
Laundry Electric Dryer Hookup, Gas Dryer Hookup, Washer Hookup
Exterior
Exterior Feature ExteriorFeatures
Parking Features Additional Parking, Assigned, Attached, Garage, Other
Garage Spaces 1.0
Pool None
Utilities Available Cable Available, Electricity Connected, Water Available
Amenities Available Maintenance Grounds, Maintenance Structure, Management - Off Site
Roof Type Shingle,Other
Street Surface Asphalt
Porch Patio, Porch, Screened
Garage Yes
Building
Lot Description Corner Lot
Faces South
Sewer Public Sewer
Water Public
Level or Stories Two
New Construction No
Schools
Elementary Schools Gemini
High Schools Melbourne
Others
HOA Name Nexus Real Estate (1370 Sarno Rd)
HOA Fee Include Cable TV,Internet,Pest Control
Senior Community No
Tax ID 28-38-08-00-00502.5-0000.00
Acceptable Financing Cash, Conventional, FHA, VA Loan
Listing Terms Cash, Conventional, FHA, VA Loan
Special Listing Condition Standard
Read Less
Want to know what your home might be worth? Contact us for a FREE valuation!

Our team is ready to help you sell your home for the highest possible price ASAP

Bought with RE/MAX Aerospace Realty






