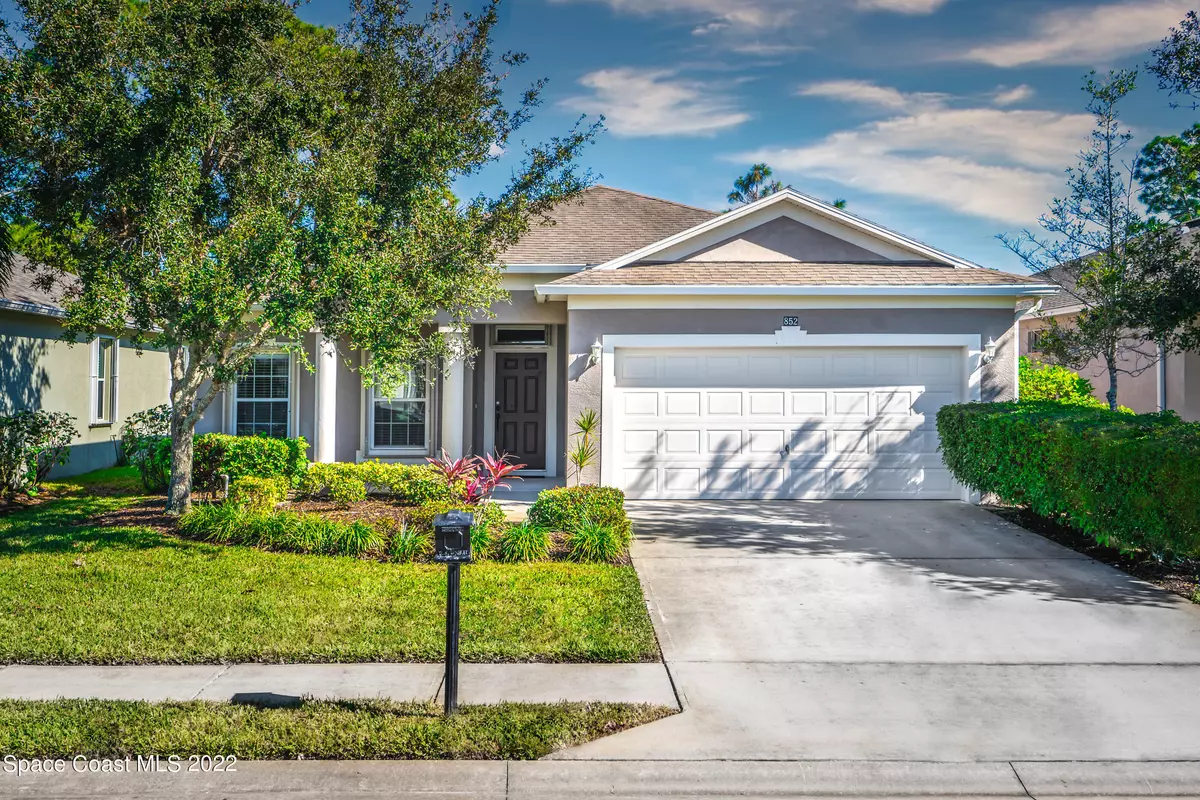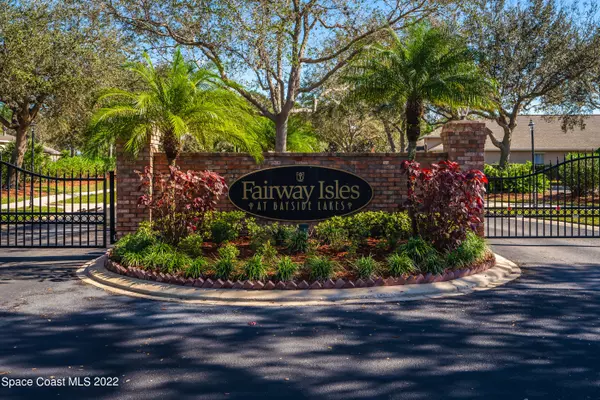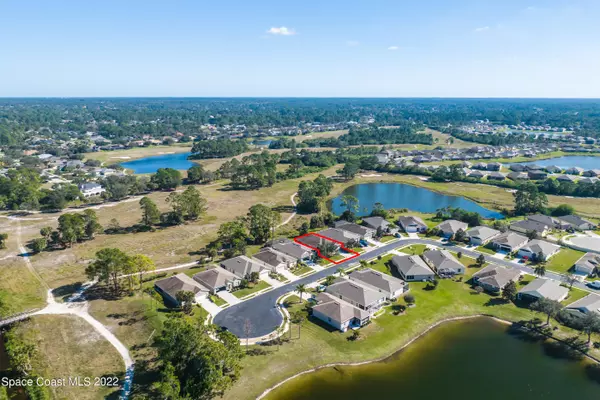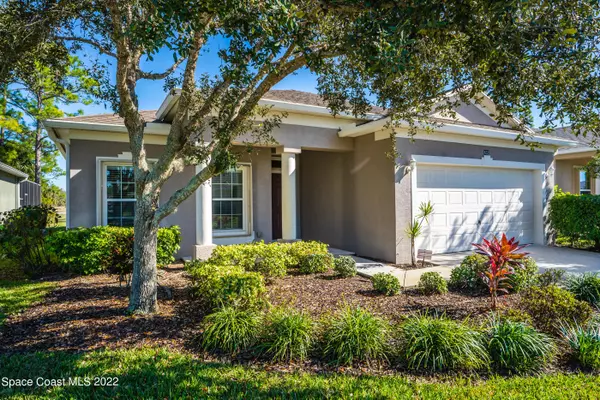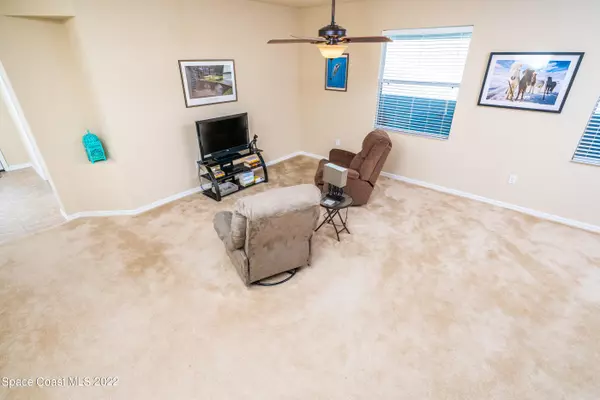$330,000
For more information regarding the value of a property, please contact us for a free consultation.
852 Morning Cove CIR SE Palm Bay, FL 32909
3 Beds
3 Baths
1,972 SqFt
Key Details
Sold Price $330,000
Property Type Single Family Home
Sub Type Single Family Residence
Listing Status Sold
Purchase Type For Sale
Square Footage 1,972 sqft
Price per Sqft $167
Subdivision Fairway Isles At Bayside Lakes Phase 3
MLS Listing ID 954527
Sold Date 02/23/23
Bedrooms 3
Full Baths 3
HOA Fees $146/mo
HOA Y/N Yes
Total Fin. Sqft 1972
Originating Board Space Coast MLS (Space Coast Association of REALTORS®)
Year Built 2010
Lot Dimensions 50x125
Property Description
Call this move-in ready home yours today! This beautifully well-maintained home is in the gated community of Fairway Isles at Bayside Lakes and sits on a quiet cul-de-sac. This 3 bedroom, 3 bath home has a master bedroom with a large sitting area perfect for an office or gym, 2020 A/C, upgraded accordion shutters, the kitchen offers stainless steel appliances and 42-inch cabinets, an open floor plan, screened-in back porch and a 2 car garage. Fairway Isles has all the amenities there is to offer including a private clubhouse and pool specifically for this neighborhood. Bayside Lakes also offers a rec center featuring a meeting hall, a large pool, tennis courts, basketball courts, picnic tables, outdoor grills, and a playground for the kids. The HOA allows for easy, low-maintenance living as it not only covers the common areas and community pool, but your lawn care as well! Schedule your showing today, this home will not last long!
Location
State FL
County Brevard
Area 343 - Se Palm Bay
Direction I95 to Exit 173 to Malabar Rd., Rt on Jupiter Blvd SE., Lt on Emerson Dr., Lt on Cogan Dr., Lt on Morning Cove Cir., SE
Interior
Interior Features Breakfast Bar, Ceiling Fan(s), Open Floorplan, Primary Bathroom - Tub with Shower, Split Bedrooms
Heating Central
Cooling Central Air
Flooring Carpet, Vinyl
Appliance Dishwasher, Electric Range, Electric Water Heater, Microwave, Refrigerator
Exterior
Exterior Feature ExteriorFeatures
Parking Features Attached
Garage Spaces 2.0
Pool Community, In Ground
Utilities Available Water Available
Amenities Available Maintenance Grounds, Other
Roof Type Shingle
Street Surface Asphalt
Porch Patio, Porch, Screened
Garage Yes
Building
Lot Description Other
Faces Northeast
Sewer Public Sewer
Water Public
Level or Stories One
New Construction No
Others
Pets Allowed Yes
HOA Name Sara LaPointe,
Senior Community No
Tax ID 2964909
Security Features Gated with Guard
Acceptable Financing Cash, Conventional, FHA, VA Loan
Listing Terms Cash, Conventional, FHA, VA Loan
Special Listing Condition Standard
Read Less
Want to know what your home might be worth? Contact us for a FREE valuation!

Our team is ready to help you sell your home for the highest possible price ASAP

Bought with EXP Realty, LLC

