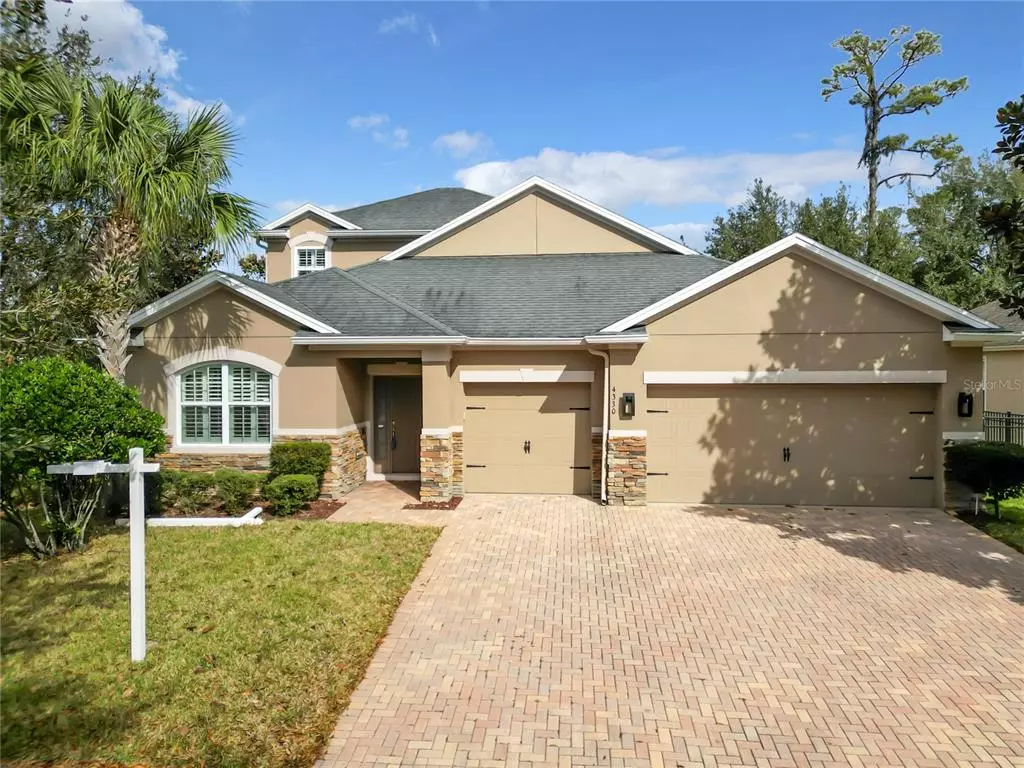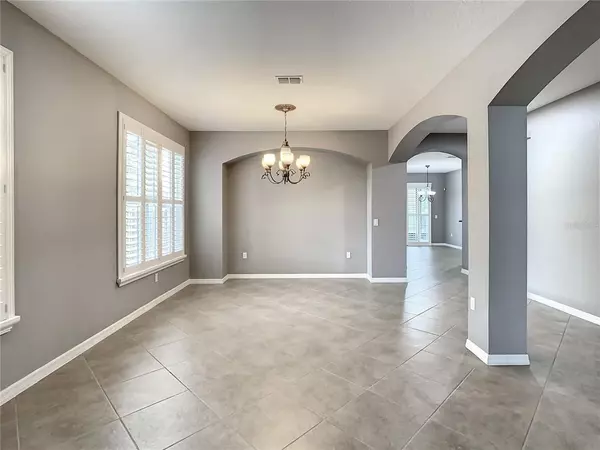$620,000
For more information regarding the value of a property, please contact us for a free consultation.
4330 BENDING BRANCH LN Oviedo, FL 32766
5 Beds
4 Baths
3,265 SqFt
Key Details
Sold Price $620,000
Property Type Single Family Home
Sub Type Single Family Residence
Listing Status Sold
Purchase Type For Sale
Square Footage 3,265 sqft
Price per Sqft $189
Subdivision Live Oak Reserve
MLS Listing ID O6083427
Sold Date 02/21/23
Bedrooms 5
Full Baths 4
Construction Status Appraisal,Financing,Inspections
HOA Fees $77/qua
HOA Y/N Yes
Originating Board Stellar MLS
Year Built 2011
Annual Tax Amount $7,889
Lot Size 8,276 Sqft
Acres 0.19
Property Description
Corporate transfer has made this beautiful 3-way split, 5 Bedroom, 4 Bath Oviedo home available. Don't miss your opportunity to make this beautiful home, your home and take advantage of the Sellers offer to credit the Buyer $10,000 toward Buyers closing costs and Pre-paids at closing PLUS - THE SELLER IS INSTALLING A NEW ROOF BEFORE CLOSING!!!! Make an offer now and choose the shingle color. With over 3,200 square feet of space for your family to pursue their favorite interests. In addition to the large Family room with a beautiful electric Fireplace, there is a generous sized Bonus room including a wet bar (with a dishwasher) and a 5th Bedroom with a full Bathroom upstairs. The perfect retreat for one of the family. The Master Bedroom is downstairs along with 3 other spacious Bedrooms. One of these can easily be used for a private Office. All Bedrooms have easy access to one of the 4 Bathrooms. The huge gourmet Kitchen is a Chef's dream. It is spacious, with upscale Stainless Steel appliances, Built-in Double Ovens and Microwave, decorative backsplash, 42" cabinets, Granite countertops with generous counter space and lots of light. The large Screened Lanai can be accessed from the Family room or the Master Bedroom. This homes location can't be beat. There is easy access to all that sought after Oviedo has to offer. It is also close to the 417, which gives you easy access to all of central Florida including the attractions and the space coast. Make an appointment to see it today!!!!!!
Location
State FL
County Seminole
Community Live Oak Reserve
Zoning PUD
Rooms
Other Rooms Bonus Room, Den/Library/Office, Family Room, Inside Utility
Interior
Interior Features Built-in Features, Ceiling Fans(s), Crown Molding, Kitchen/Family Room Combo, Living Room/Dining Room Combo, Master Bedroom Main Floor, Open Floorplan, Solid Wood Cabinets, Split Bedroom, Stone Counters, Walk-In Closet(s)
Heating Central, Electric
Cooling Central Air
Flooring Carpet, Ceramic Tile, Vinyl
Fireplaces Type Electric, Family Room
Fireplace true
Appliance Dishwasher, Disposal, Microwave, Range, Refrigerator, Water Purifier
Laundry Inside
Exterior
Exterior Feature Irrigation System, Lighting, Rain Gutters, Sidewalk, Sliding Doors
Parking Features Driveway, Garage Door Opener, Split Garage
Garage Spaces 3.0
Fence Fenced
Pool Other
Community Features Deed Restrictions
Utilities Available Electricity Connected, Public, Sewer Connected, Street Lights, Underground Utilities, Water Connected
Amenities Available Basketball Court, Clubhouse, Fitness Center, Playground, Pool, Tennis Court(s)
Roof Type Shingle
Porch Covered, Enclosed, Front Porch, Patio, Porch, Rear Porch, Screened
Attached Garage true
Garage true
Private Pool No
Building
Lot Description Corner Lot, Sidewalk, Paved
Entry Level Two
Foundation Slab
Lot Size Range 0 to less than 1/4
Sewer Public Sewer
Water Public
Structure Type Block, Stucco
New Construction false
Construction Status Appraisal,Financing,Inspections
Schools
Elementary Schools Partin Elementary
Middle Schools Chiles Middle
High Schools Hagerty High
Others
Pets Allowed Yes
HOA Fee Include Pool
Senior Community No
Ownership Fee Simple
Monthly Total Fees $77
Acceptable Financing Cash, Conventional, VA Loan
Membership Fee Required Required
Listing Terms Cash, Conventional, VA Loan
Special Listing Condition None
Read Less
Want to know what your home might be worth? Contact us for a FREE valuation!

Our team is ready to help you sell your home for the highest possible price ASAP

© 2024 My Florida Regional MLS DBA Stellar MLS. All Rights Reserved.
Bought with KELLER WILLIAMS REALTY AT THE PARKS






