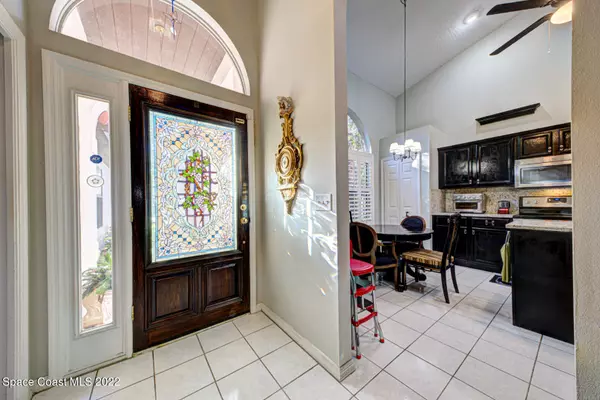$340,000
For more information regarding the value of a property, please contact us for a free consultation.
966 Osprey DR Melbourne, FL 32940
3 Beds
2 Baths
1,918 SqFt
Key Details
Sold Price $340,000
Property Type Single Family Home
Sub Type Single Family Residence
Listing Status Sold
Purchase Type For Sale
Square Footage 1,918 sqft
Price per Sqft $177
Subdivision Eagles Landing Replat Of
MLS Listing ID 953182
Sold Date 02/17/23
Bedrooms 3
Full Baths 2
HOA Fees $340/mo
HOA Y/N Yes
Total Fin. Sqft 1918
Originating Board Space Coast MLS (Space Coast Association of REALTORS®)
Year Built 1994
Annual Tax Amount $1,566
Tax Year 2022
Lot Size 3,049 Sqft
Acres 0.07
Property Description
Beautiful waterfront listing in desirable Eagles Landing. The popular floor plan includes 3bedrooms/2baths, eat-in kitchen, large great room and formal dining area, Florida room, laundry and two-car garage. Patio has roll-down awning and overlooks the lush tropical yard and lake with fountain. Among the upgraded appointments: beautiful custom-made stained glass entry door, granite counters in kitchen and bath, new walk-in shower in guest bath, newer flooring and BRAND NEW, ROOF & SKYLIGHTS. (Summer 2022). Eagles Landing is located in the heart of Suntree and is convenient to top rated schools, medical facilities and shopping. The beach is only a 12-minute ride away!
Location
State FL
County Brevard
Area 218 - Suntree S Of Wickham
Direction Located at the light at intersection of Wickham Road and Forest Lake Drive. Eagles Landing entrance to second right on Osprey Drive.
Interior
Interior Features Breakfast Bar, Breakfast Nook, Built-in Features, Ceiling Fan(s), Eat-in Kitchen, Pantry, Primary Bathroom - Tub with Shower, Primary Bathroom -Tub with Separate Shower, Primary Downstairs, Skylight(s), Split Bedrooms, Vaulted Ceiling(s), Walk-In Closet(s)
Heating Central
Cooling Central Air
Flooring Laminate, Tile
Furnishings Unfurnished
Appliance Dishwasher, Disposal, Dryer, Electric Range, Gas Range, Gas Water Heater, Microwave, Refrigerator, Washer
Laundry Gas Dryer Hookup, Sink
Exterior
Exterior Feature ExteriorFeatures
Parking Features Attached, Garage Door Opener
Garage Spaces 2.0
Pool Community, In Ground
Utilities Available Cable Available, Electricity Connected, Natural Gas Connected, Water Available
Amenities Available Clubhouse, Maintenance Grounds, Management - Full Time, Management - Off Site
Waterfront Description Lake Front,Pond
View Lake, Pond, Water
Roof Type Tile
Porch Patio, Porch
Garage Yes
Building
Lot Description Sprinklers In Front, Sprinklers In Rear
Faces North
Sewer Public Sewer
Water Public
Level or Stories One
New Construction No
Schools
Elementary Schools Suntree
High Schools Viera
Others
Pets Allowed Yes
HOA Name Ken Stackenpoole, Treasurer, 909 Osprey Drive
HOA Fee Include Pest Control
Senior Community No
Tax ID 26-36-14-12-00000.0-0016.00
Security Features Smoke Detector(s)
Acceptable Financing Cash, Conventional, VA Loan
Listing Terms Cash, Conventional, VA Loan
Special Listing Condition Equitable Interest, Standard
Read Less
Want to know what your home might be worth? Contact us for a FREE valuation!

Our team is ready to help you sell your home for the highest possible price ASAP

Bought with Coville & Company





