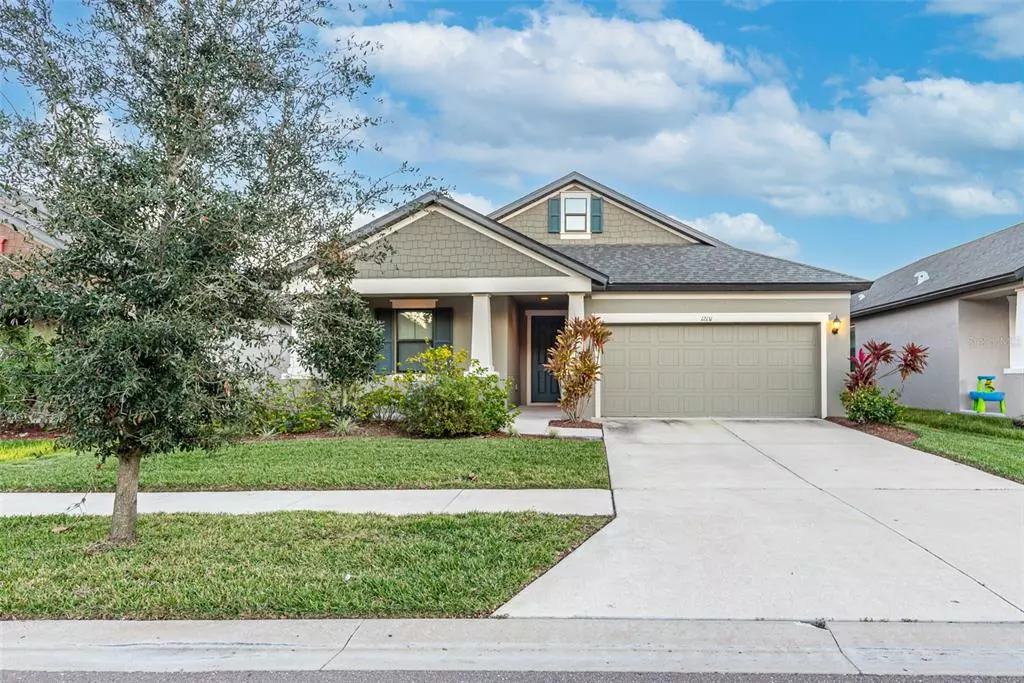$350,000
For more information regarding the value of a property, please contact us for a free consultation.
12131 CREEK PRESERVE DR Riverview, FL 33579
3 Beds
2 Baths
1,668 SqFt
Key Details
Sold Price $350,000
Property Type Single Family Home
Sub Type Single Family Residence
Listing Status Sold
Purchase Type For Sale
Square Footage 1,668 sqft
Price per Sqft $209
Subdivision Bell Creek Preserve Ph 2
MLS Listing ID T3421600
Sold Date 02/16/23
Bedrooms 3
Full Baths 2
Construction Status Financing,Inspections
HOA Fees $116/qua
HOA Y/N Yes
Originating Board Stellar MLS
Year Built 2018
Annual Tax Amount $4,708
Lot Size 6,098 Sqft
Acres 0.14
Lot Dimensions 50x125
Property Description
$10,000 reduction, 1/19! Welcome home to this beautiful one story lovely SMART HOME In the gated community of Bell Creek Preserve and no CDD fees! This 3 bedroom 2 bath home is truly move in ready with a wonderful neutral color palette just awaiting your personal decor. As you drive up you will be captivated by the curb appeal and adorable Craftsman Bungalow design. As you enter the home you will admire the open concept plan with a large great room plus a formal dining area. The kitchen has gorgeous espresso hue cabinets with 42" uppers, a stunning coordinating granite, stainless steel appliances, recessed lighting, an eat in nook and breakfast bar and large closet pantry. The large owners suite offers a beautiful window setting overlooking the backyard. The ensuite bath has dual sinks, glass enclosed shower and a swoon worthy walk in closet. The secondary bedrooms are generous in size at the front of the home. Additional features of this home are NO CDD!!! Also, throughout the home you will notice larger baseboards and extra tall interior doors for an elegant look. A sprinkler system and hurricane fabric panels for the windows are for keeping your exterior maintenance to a minimum. Also noteworthy is the 2 car garage is deeper on one side to allow for larger/longer vehicles. The HOA dues include internet. This charmer won't last long, so schedule your viewing today!
Location
State FL
County Hillsborough
Community Bell Creek Preserve Ph 2
Zoning PD
Rooms
Other Rooms Formal Dining Room Separate, Inside Utility
Interior
Interior Features Eat-in Kitchen, Kitchen/Family Room Combo, Open Floorplan, Solid Wood Cabinets, Split Bedroom, Stone Counters, Walk-In Closet(s)
Heating Central, Electric
Cooling Central Air
Flooring Carpet, Tile
Fireplace false
Appliance Dishwasher, Disposal, Electric Water Heater, Exhaust Fan, Freezer, Microwave, Range, Refrigerator
Laundry Laundry Room
Exterior
Exterior Feature Hurricane Shutters, Irrigation System, Sidewalk, Sliding Doors
Parking Features Garage Door Opener, Oversized
Garage Spaces 2.0
Community Features Deed Restrictions, Gated, Playground, Sidewalks
Utilities Available Electricity Connected, Sewer Connected, Water Connected
Roof Type Shingle
Attached Garage true
Garage true
Private Pool No
Building
Entry Level One
Foundation Slab
Lot Size Range 0 to less than 1/4
Builder Name William Ryan Homes
Sewer Public Sewer
Water Public
Structure Type Block, Stucco
New Construction false
Construction Status Financing,Inspections
Schools
Elementary Schools Warren Hope Dawson Elementary
Middle Schools Barrington Middle
High Schools Newsome-Hb
Others
Pets Allowed Yes
HOA Fee Include Internet, Private Road
Senior Community No
Ownership Fee Simple
Monthly Total Fees $116
Acceptable Financing Cash, Conventional, FHA, VA Loan
Membership Fee Required Required
Listing Terms Cash, Conventional, FHA, VA Loan
Num of Pet 2
Special Listing Condition None
Read Less
Want to know what your home might be worth? Contact us for a FREE valuation!

Our team is ready to help you sell your home for the highest possible price ASAP

© 2025 My Florida Regional MLS DBA Stellar MLS. All Rights Reserved.
Bought with ENGEL & VOLKERS ST. PETE





