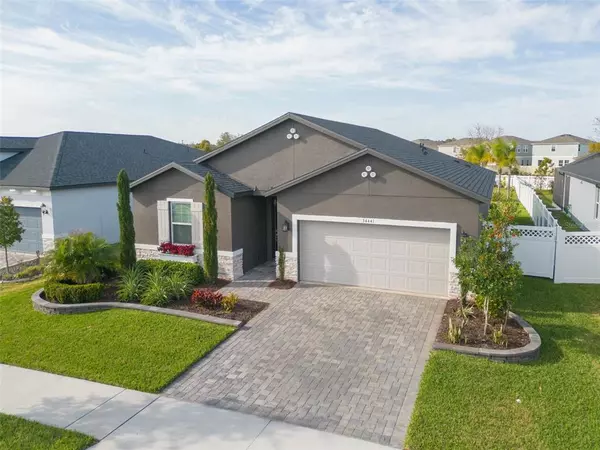$415,000
For more information regarding the value of a property, please contact us for a free consultation.
34441 WYNTHORNE PL Wesley Chapel, FL 33545
3 Beds
2 Baths
1,694 SqFt
Key Details
Sold Price $415,000
Property Type Single Family Home
Sub Type Single Family Residence
Listing Status Sold
Purchase Type For Sale
Square Footage 1,694 sqft
Price per Sqft $244
Subdivision Watergrass Prcl G-1
MLS Listing ID T3425360
Sold Date 02/17/23
Bedrooms 3
Full Baths 2
HOA Fees $6/ann
HOA Y/N Yes
Originating Board Stellar MLS
Year Built 2020
Annual Tax Amount $6,450
Lot Size 0.290 Acres
Acres 0.29
Property Description
Rare Find! Exceptional curb appeal and beautiful landscape. This home has it all! Open floor plan one story home on cul-de-sac street! The Parson floor plan is a spacious 3 bedroom and 2 full bath, 2 car garage. Upgraded added options: tray ceiling in master bedroom, EVP flooring, Timberlake Sonoma upgraded cabinets in kitchen and all bathrooms, quartz countertops throughout, staggered 12x24 tile in master bathroom, master bath listello, tile trim, designer stacked kitchen cabinets with glass doors, built-in refrigerator surrounding cabinet, 36-inch wide counter depth side-by-side refrigerator, under-mount task lighting & lighting rail molding, upgraded faucet, master bathroom luxury package glass shower, upgraded contemporary edge lighting, privacy level 10 glass front door, USB outlets, spray foam insolation and conditioned attic space, smart door lock, smart garage door, and more. This new build home is located in the Watergrass community where you can enjoy the beauty of the natural wetland areas, 3 community pools, Community Clubhouse, fitness center with adjoining children's play room, tennis courts and 14 neighborhood parks. This community offers an on-site elementary school, lush landscaping, individual neighborhoods, and more.
Location
State FL
County Pasco
Community Watergrass Prcl G-1
Zoning MPUD
Interior
Interior Features Ceiling Fans(s), High Ceilings, Kitchen/Family Room Combo, Open Floorplan, Smart Home, Stone Counters, Thermostat, Walk-In Closet(s), Window Treatments
Heating Central
Cooling Central Air
Flooring Carpet, Ceramic Tile, Laminate
Fireplace false
Appliance Dishwasher, Disposal, Electric Water Heater, Microwave, Range, Refrigerator
Exterior
Exterior Feature Garden, Irrigation System, Lighting
Garage Spaces 2.0
Utilities Available Cable Available, Cable Connected, Electricity Available, Electricity Connected, Public, Sewer Available, Sewer Connected
View Garden
Roof Type Shingle
Attached Garage true
Garage true
Private Pool No
Building
Story 1
Entry Level One
Foundation Slab
Lot Size Range 1/4 to less than 1/2
Sewer Public Sewer
Water Public
Structure Type Block, Stone, Stucco
New Construction false
Others
Pets Allowed Breed Restrictions
Senior Community No
Ownership Fee Simple
Monthly Total Fees $6
Acceptable Financing Cash, Conventional, FHA, VA Loan
Membership Fee Required Required
Listing Terms Cash, Conventional, FHA, VA Loan
Special Listing Condition None
Read Less
Want to know what your home might be worth? Contact us for a FREE valuation!

Our team is ready to help you sell your home for the highest possible price ASAP

© 2024 My Florida Regional MLS DBA Stellar MLS. All Rights Reserved.
Bought with ALLURE REALTY LLC






