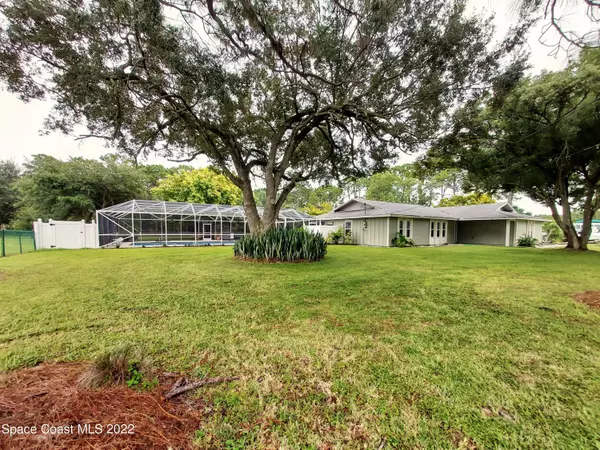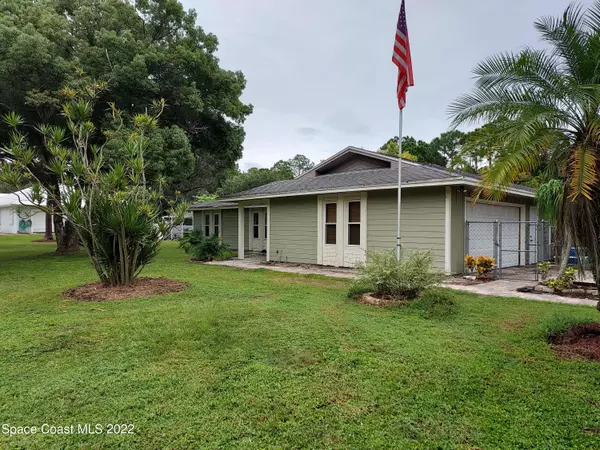$610,000
For more information regarding the value of a property, please contact us for a free consultation.
1505 Pinetree LN NW Palm Bay, FL 32907
3 Beds
3 Baths
2,020 SqFt
Key Details
Sold Price $610,000
Property Type Single Family Home
Sub Type Single Family Residence
Listing Status Sold
Purchase Type For Sale
Square Footage 2,020 sqft
Price per Sqft $301
Subdivision Melbourne Poultry Colony Add No 1
MLS Listing ID 947074
Sold Date 02/17/23
Bedrooms 3
Full Baths 2
Half Baths 1
HOA Y/N No
Total Fin. Sqft 2020
Originating Board Space Coast MLS (Space Coast Association of REALTORS®)
Year Built 1981
Annual Tax Amount $4,355
Tax Year 2020
Lot Size 1.400 Acres
Acres 1.4
Property Description
Wait until you see this gorgeous home fully renovated in 2021-22. This home is breathtaking! Expanded is the kitchen and owners suite. Bathrooms, bedrooms. flooring, doors, living areas, HVAC, and hot water heater all NEW! Even the huge 40 x 15 enclosed inground pool is newly resurfaced. Dog lovers will swoon over the custom design ''doggie drawer'' . This peaceful spot makes for the perfect retreat at the end of a quiet street in a country setting. Long driveway, paver walkway, new tile entry, large shed, fenced in yard with gorgeous mature tree for climbing or swinging. No detail has been overlooked in this home. So much that is not pictured, for a detailed list of improvements, ask a Realtor.
Location
State FL
County Brevard
Area 344 - Nw Palm Bay
Direction Minton road, west on Hield Road, Pinetree is on the left then head to the end of the street to 1505.
Interior
Interior Features Built-in Features, Ceiling Fan(s), Eat-in Kitchen, Kitchen Island, Pantry, Primary Bathroom - Tub with Shower, Split Bedrooms, Walk-In Closet(s)
Cooling Central Air
Flooring Tile, Vinyl
Fireplaces Type Wood Burning, Other
Furnishings Unfurnished
Fireplace Yes
Appliance Convection Oven, Electric Water Heater, Microwave, Refrigerator, Water Softener Owned
Exterior
Exterior Feature ExteriorFeatures
Parking Features Attached
Garage Spaces 2.0
Fence Fenced, Vinyl, Wrought Iron
Pool In Ground, Pool Cover, Private, Screen Enclosure
Utilities Available Electricity Connected
View Trees/Woods
Roof Type Shingle
Street Surface Dirt
Porch Patio, Porch, Screened
Garage Yes
Building
Lot Description Dead End Street, Sprinklers In Front, Sprinklers In Rear
Faces West
Sewer Septic Tank
Water Well
Level or Stories One
Additional Building Shed(s)
New Construction No
Schools
Elementary Schools Meadowlane
High Schools Melbourne
Others
Pets Allowed Yes
HOA Name MELBOURNE POULTRY COLONY ADD NO 1
Senior Community No
Tax ID 28-36-23-Fa-00006.0-0005.05
Acceptable Financing Cash, Conventional, FHA, VA Loan
Listing Terms Cash, Conventional, FHA, VA Loan
Special Listing Condition Standard
Read Less
Want to know what your home might be worth? Contact us for a FREE valuation!

Our team is ready to help you sell your home for the highest possible price ASAP

Bought with EXP Realty LLC





