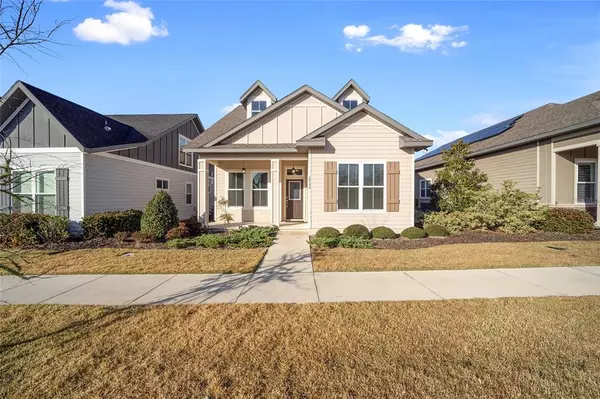$495,000
For more information regarding the value of a property, please contact us for a free consultation.
2702 SW 120TH DR Gainesville, FL 32608
3 Beds
3 Baths
2,089 SqFt
Key Details
Sold Price $495,000
Property Type Single Family Home
Sub Type Single Family Residence
Listing Status Sold
Purchase Type For Sale
Square Footage 2,089 sqft
Price per Sqft $236
Subdivision Oakmont Ph 2 Pb 32 Pg 30
MLS Listing ID GC510181
Sold Date 02/15/23
Bedrooms 3
Full Baths 3
HOA Fees $7/ann
HOA Y/N Yes
Originating Board Stellar MLS
Year Built 2018
Annual Tax Amount $9,087
Lot Size 6,534 Sqft
Acres 0.15
Property Description
Welcome to Gainesville's resort style community of Oakmont! This charming 3-bedroom/3-bathroom energy-efficient Tommy Williams home is one you don't want to miss! Almost Like Brand New! This Madison V model is move in ready with many beautiful interior upgrades. You will be amazed by the soaring 20ft cathedral ceilings in the great room with an abundance of natural light. Located off the great room features a lovely staircase that leads to an oversized loft space, which could be a flex room/office or extra bedroom. It includes the 3rd full bathroom and large closet. As you enter the front door, you will love the large open floor plan with dining area. The kitchen has gorgeous granite countertops, eat in island, stainless steel appliances and oversized island with extra cabinets. This kitchen also includes an under-sink water filtration system for sink faucet and refrigerator. The master bedroom includes a large walk-in closet with upgraded wood shelving and tray ceiling. The en suite master bathroom includes double sinks/vanities, garden tub and large walk-in shower with dual shower heads. Two downstairs guest bedrooms and full bathroom located off kitchen which has granite countertops and shower/tub combination. Engineered hardwood flooring throughout main living areas, tile in bathrooms and carpet in bedrooms, as well as loft area. French doors lead onto a large screened-in back porch which overlooks the most beautiful sunsets in the evenings. Enjoy the Florida weather and gorgeous views off your new lanai. This home is on Clay electricity and includes 2000 Watts of solar power. Which means low electric bills. The home boasts a tankless water heater, water softener, irrigation-reclaimed water system, and a cold-zone duct system. Washer and dryer are included. Enjoy all of Oakmont's amenities: Residents club with gym, gathering room, resort style beach entry pool, splash area, basketball/tennis sand volleyball courts and playground. Great location and close proximity to Tioga Town Center, Hawkstone Country Club, UF Health, NFRMC, Butler Plaza and Celebration Point. Call today to tour this stunning home! This information is deemed to be true and correct at the time of entry but not guaranteed. Please verify details.
Location
State FL
County Alachua
Community Oakmont Ph 2 Pb 32 Pg 30
Zoning RES
Rooms
Other Rooms Bonus Room, Den/Library/Office, Great Room, Inside Utility, Loft, Storage Rooms
Interior
Interior Features Ceiling Fans(s), Coffered Ceiling(s), Eat-in Kitchen, High Ceilings, L Dining, Master Bedroom Main Floor, Open Floorplan, Split Bedroom, Thermostat, Walk-In Closet(s), Window Treatments
Heating Electric
Cooling Central Air
Flooring Carpet, Tile, Wood
Fireplace false
Appliance Built-In Oven, Cooktop, Dishwasher, Disposal, Dryer, Exhaust Fan, Gas Water Heater, Kitchen Reverse Osmosis System, Microwave, Range, Range Hood, Refrigerator, Tankless Water Heater, Washer, Water Filtration System, Water Purifier, Water Softener
Laundry Laundry Room
Exterior
Exterior Feature French Doors, Irrigation System, Other, Sidewalk
Parking Features Driveway, Garage Faces Rear
Garage Spaces 2.0
Utilities Available BB/HS Internet Available, Cable Available, Electricity Connected, Natural Gas Connected, Sewer Connected, Street Lights, Underground Utilities, Water Connected
Roof Type Shingle
Porch Covered, Front Porch, Rear Porch, Screened
Attached Garage true
Garage true
Private Pool No
Building
Lot Description Cleared
Story 2
Entry Level Two
Foundation Slab
Lot Size Range 0 to less than 1/4
Builder Name Tommy Williams Green Homes
Sewer Public Sewer
Water Public
Architectural Style Craftsman
Structure Type Concrete, HardiPlank Type
New Construction false
Schools
Elementary Schools Lawton M. Chiles Elementary School-Al
Middle Schools Kanapaha Middle School-Al
High Schools F. W. Buchholz High School-Al
Others
Pets Allowed Yes
Senior Community No
Ownership Fee Simple
Monthly Total Fees $7
Acceptable Financing Cash, Conventional, FHA, VA Loan
Membership Fee Required Required
Listing Terms Cash, Conventional, FHA, VA Loan
Special Listing Condition None
Read Less
Want to know what your home might be worth? Contact us for a FREE valuation!

Our team is ready to help you sell your home for the highest possible price ASAP

© 2025 My Florida Regional MLS DBA Stellar MLS. All Rights Reserved.
Bought with PEPINE REALTY





