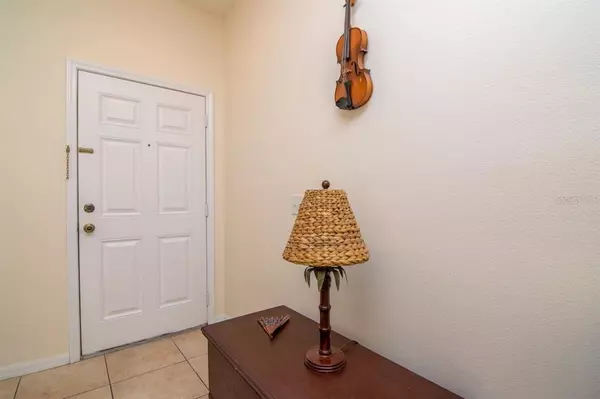$382,000
For more information regarding the value of a property, please contact us for a free consultation.
181 ASHLEY CT Dunedin, FL 34698
3 Beds
3 Baths
1,712 SqFt
Key Details
Sold Price $382,000
Property Type Townhouse
Sub Type Townhouse
Listing Status Sold
Purchase Type For Sale
Square Footage 1,712 sqft
Price per Sqft $223
Subdivision Highland Community Villas
MLS Listing ID U8176689
Sold Date 02/14/23
Bedrooms 3
Full Baths 2
Half Baths 1
Construction Status Inspections
HOA Fees $250/mo
HOA Y/N Yes
Originating Board Stellar MLS
Year Built 2006
Annual Tax Amount $1,790
Lot Size 4,791 Sqft
Acres 0.11
Property Description
NEW PRICE! BACK ON MARKET!! Welcome home to this AMAZING 3 bedroom, 2.5 baths, 1 car garage in delightful Dunedin. This turn-key corner lot townhouse features new high-end laminate flooring, new interior paint, recessed lighting, Bose surround sound, new fridge, new microwave and a new range. Enjoy lots of natural light with the newly installed hurricane rated windows accented with plantation shutters. The high ceilings through-out make this spacious home feel even bigger! Great closet space too! The oversized master bedroom features a walk-in shower and 2 walk-in closets. A rear brick paver patio area is waiting for you to relax and enjoy. Walk/bike/golf cart to downtown Dunedin, Pinellas bike trail or enjoy a game at the Blue Jays Baseball Stadium. Low HOA fees. This great townhouse is priced to sell and won't last long.
**** HOA will increase to $250 per month as of January 2023 ****
Location
State FL
County Pinellas
Community Highland Community Villas
Interior
Interior Features Ceiling Fans(s), High Ceilings, Living Room/Dining Room Combo, Master Bedroom Upstairs, Walk-In Closet(s)
Heating Central
Cooling Central Air
Flooring Laminate, Tile
Fireplace false
Appliance Dishwasher, Dryer, Electric Water Heater, Microwave, Range, Refrigerator, Washer
Laundry Inside, Laundry Closet, Upper Level
Exterior
Exterior Feature Sidewalk, Sliding Doors
Parking Features Driveway, Garage Door Opener
Garage Spaces 1.0
Fence Fenced, Vinyl
Community Features Golf Carts OK, None, Sidewalks
Utilities Available Public
Roof Type Shingle
Porch Patio, Rear Porch
Attached Garage true
Garage true
Private Pool No
Building
Lot Description Cul-De-Sac, Level, Near Public Transit, Sidewalk, Paved
Story 2
Entry Level Two
Foundation Slab
Lot Size Range 0 to less than 1/4
Sewer Public Sewer
Water Public
Structure Type Block, Stucco
New Construction false
Construction Status Inspections
Schools
Elementary Schools Dunedin Elementary-Pn
Middle Schools Dunedin Highland Middle-Pn
High Schools Dunedin High-Pn
Others
Pets Allowed Yes
HOA Fee Include Escrow Reserves Fund, Maintenance Structure, Maintenance Grounds
Senior Community No
Pet Size Extra Large (101+ Lbs.)
Ownership Fee Simple
Monthly Total Fees $250
Acceptable Financing Cash, Conventional, FHA, VA Loan
Membership Fee Required Required
Listing Terms Cash, Conventional, FHA, VA Loan
Num of Pet 2
Special Listing Condition None
Read Less
Want to know what your home might be worth? Contact us for a FREE valuation!

Our team is ready to help you sell your home for the highest possible price ASAP

© 2025 My Florida Regional MLS DBA Stellar MLS. All Rights Reserved.
Bought with PIECE OF PARADISE REALTY





