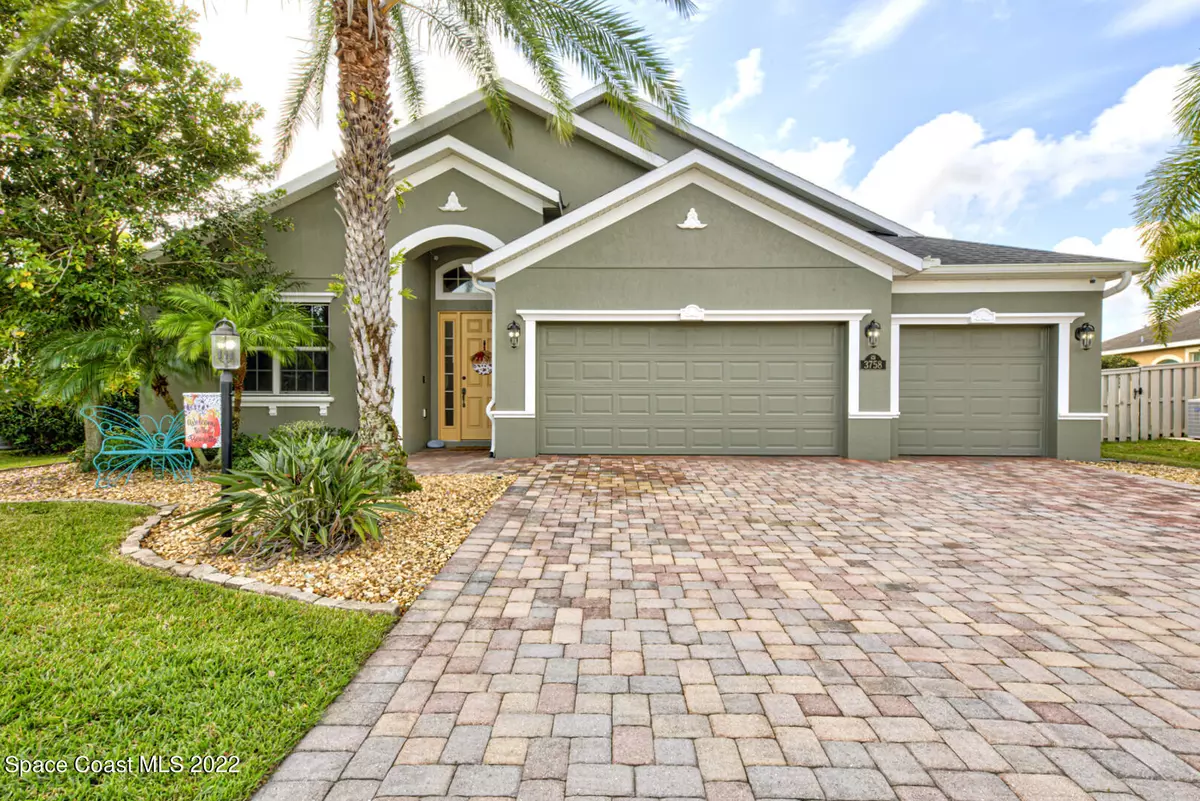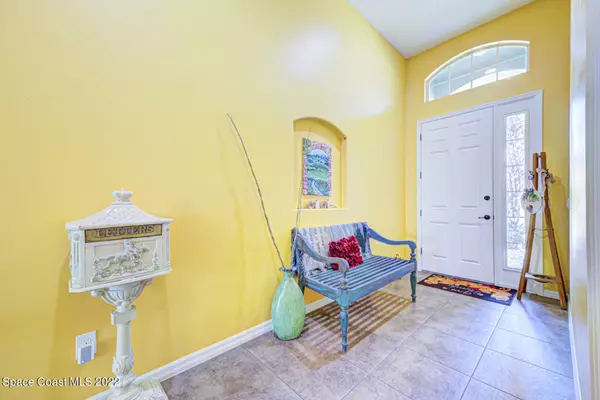$620,000
For more information regarding the value of a property, please contact us for a free consultation.
3758 Hollisten CIR Melbourne, FL 32940
4 Beds
2 Baths
2,664 SqFt
Key Details
Sold Price $620,000
Property Type Single Family Home
Sub Type Single Family Residence
Listing Status Sold
Purchase Type For Sale
Square Footage 2,664 sqft
Price per Sqft $232
Subdivision Chelford Subdivision
MLS Listing ID 949539
Sold Date 02/15/23
Bedrooms 4
Full Baths 2
HOA Fees $515
HOA Y/N Yes
Total Fin. Sqft 2664
Originating Board Space Coast MLS (Space Coast Association of REALTORS®)
Year Built 2011
Annual Tax Amount $3,501
Tax Year 2022
Lot Size 10,019 Sqft
Acres 0.23
Property Sub-Type Single Family Residence
Property Description
Open layout home that's packed w/ features setting it above competition. Boasting; fresh exterior paint, paver driveway, underground electrical wiring, double pane/low E windows w/ shutters as well as hurricane impact windows, natural gas, 3 zoned HVAC system, a gas FIREPLACE, new tankless water heater, theater room w/ insulated walls, base blocked screened porch w/220 hookups for a hot tub option, spacious fenced yard, full home audio speaker system controlled by dual wall iPads and/or apps, camera security system, cat 5 wiring, raised vanities, smart garage doors, 10 ft ceilings & of course granite counters in the kitchen, backsplash, a very lengthy extended bar top & so much more! This neighborhood comes with very friendly neighbors, providing a tranquil home feel. A sought-after centralized county location w/ desirable A-rated schools, ease of travel to all beaches, shopping, restaurants, parks, exits, etc...
Location
State FL
County Brevard
Area 217 - Viera West Of I 95
Direction From Viera Blvd. turn S on Tavistock & Chelford is on your right. After going through gate, turn left onto Ayshire Cir, take the next left onto Mechlin, then next left onto Hollisten. Home on left
Interior
Interior Features Breakfast Bar, Breakfast Nook, Built-in Features, Ceiling Fan(s), Eat-in Kitchen, Kitchen Island, Open Floorplan, Pantry, Primary Bathroom - Tub with Shower, Primary Downstairs, Split Bedrooms, Walk-In Closet(s)
Heating Central, Electric, Zoned
Cooling Central Air, Electric, Zoned
Flooring Carpet, Tile
Fireplaces Type Other
Fireplace Yes
Appliance Dishwasher, Disposal, Electric Range, Gas Water Heater, Ice Maker, Microwave, Tankless Water Heater
Laundry Electric Dryer Hookup, Gas Dryer Hookup, Washer Hookup
Exterior
Exterior Feature Storm Shutters
Parking Features Attached, Garage Door Opener
Garage Spaces 3.0
Fence Fenced, Wood
Pool Community
Utilities Available Cable Available, Electricity Connected, Natural Gas Connected, Other
Amenities Available Barbecue, Basketball Court, Clubhouse, Jogging Path, Maintenance Grounds, Management - Full Time, Park, Playground, Tennis Court(s)
Roof Type Shingle
Porch Patio, Porch, Screened
Garage Yes
Building
Faces North
Sewer Public Sewer
Water Public
Level or Stories One
New Construction No
Schools
Elementary Schools Manatee
High Schools Viera
Others
HOA Name Darcie Madison dmadisonlelandmanagement.com
HOA Fee Include Security
Senior Community No
Tax ID 26-36-05-27-0000f.0-0018.00
Security Features Security Gate,Security System Owned,Smoke Detector(s),Entry Phone/Intercom
Acceptable Financing Cash, Conventional, FHA, VA Loan
Listing Terms Cash, Conventional, FHA, VA Loan
Special Listing Condition Standard
Read Less
Want to know what your home might be worth? Contact us for a FREE valuation!

Our team is ready to help you sell your home for the highest possible price ASAP

Bought with RE/MAX Aerospace Realty





