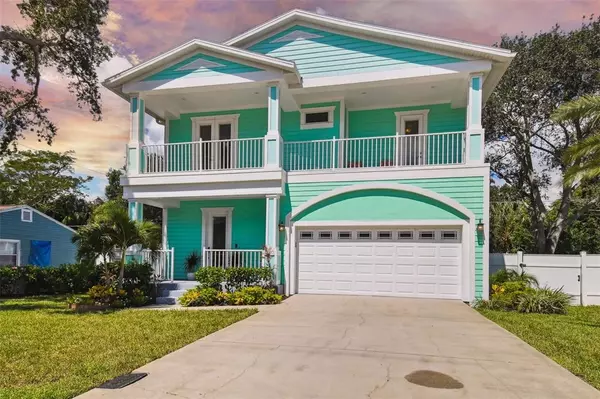$700,000
For more information regarding the value of a property, please contact us for a free consultation.
3111 W HARTNETT AVE Tampa, FL 33611
4 Beds
3 Baths
2,406 SqFt
Key Details
Sold Price $700,000
Property Type Single Family Home
Sub Type Single Family Residence
Listing Status Sold
Purchase Type For Sale
Square Footage 2,406 sqft
Price per Sqft $290
Subdivision Averills 1St Add
MLS Listing ID T3404219
Sold Date 02/15/23
Bedrooms 4
Full Baths 2
Half Baths 1
Construction Status Appraisal,Financing,Inspections
HOA Y/N No
Originating Board Stellar MLS
Year Built 2014
Annual Tax Amount $2,053
Lot Size 6,098 Sqft
Acres 0.14
Lot Dimensions 70x90
Property Description
Accepting backup offers. If you're ready to enjoy Florida living near everything in South Tampa, here is your chance to own a stunning Key West style home built in 2014 by Stress Free Homes. As you walk through the foyer, you immediately take in the open floor plan of the living room that is flows perfectly into the kitchen/dining area with beautiful light fixtures that are all staying with the home. Recent renovations include an elegantly designed wet bar with custom marble backsplash and a wine refrigerator that also conveys with the home. Builder upgrades include solid wood cabinets, engineered wood flooring, granite countertops, stainless steel appliances, an oversized garage with a heavy duty storage rack system. AC replaced in 2020. Termite warranty in place and transferable to new owner. Energy efficient double pane windows, high end fixtures in bathrooms, fans in all bedrooms, Key West style balcony off master bedroom and guest bedroom, 8' doors throughout, Hardie board siding on the entire house, crown molding, premium window trim and moldings, 10' ceilings upstairs, kitchen island and bar, granite and wood cabinets in all bathrooms, and much more. Carpet recently replaced in 3 of the bedrooms upstairs with engineered wood flooring in the master bedroom. This home was built to the highest specs and it shows. Relax out back in your private screened in porch. Vinyl fence in the back with an irrigation system in both the front and back yard. There is a Ring security system in place that stays with the home. Minutes from MacDill AFB, Ballast Point Pier, Gadsden Park, and Bayshore Blvd. If you are house hunting for a place to call home in South Tampa near great parks, fishing, excellent schools, close to Downtown Tampa, locally owned shops and restaurants (Big Rays Fish Camp, Interbay Meat Market and SOG Cafe), schedule your showing today!
Location
State FL
County Hillsborough
Community Averills 1St Add
Zoning RS-60
Interior
Interior Features Ceiling Fans(s), Crown Molding, High Ceilings, Master Bedroom Upstairs, Open Floorplan, Solid Surface Counters, Solid Wood Cabinets, Thermostat, Walk-In Closet(s)
Heating Central
Cooling Central Air
Flooring Carpet, Hardwood
Fireplace false
Appliance Dishwasher, Disposal, Microwave, Range, Refrigerator
Laundry Upper Level
Exterior
Exterior Feature Irrigation System, Lighting
Parking Features Driveway, Garage Door Opener
Garage Spaces 2.0
Utilities Available Electricity Connected
Roof Type Shingle
Porch Covered, Front Porch, Screened
Attached Garage true
Garage true
Private Pool No
Building
Lot Description City Limits
Story 2
Entry Level Two
Foundation Crawlspace
Lot Size Range 0 to less than 1/4
Sewer Public Sewer
Water Public
Architectural Style Key West
Structure Type Cement Siding
New Construction false
Construction Status Appraisal,Financing,Inspections
Schools
Elementary Schools Chiaramonte-Hb
Middle Schools Madison-Hb
High Schools Robinson-Hb
Others
Senior Community No
Ownership Fee Simple
Acceptable Financing Cash, Conventional, FHA
Listing Terms Cash, Conventional, FHA
Special Listing Condition None
Read Less
Want to know what your home might be worth? Contact us for a FREE valuation!

Our team is ready to help you sell your home for the highest possible price ASAP

© 2024 My Florida Regional MLS DBA Stellar MLS. All Rights Reserved.
Bought with BHHS FLORIDA PROPERTIES GROUP





