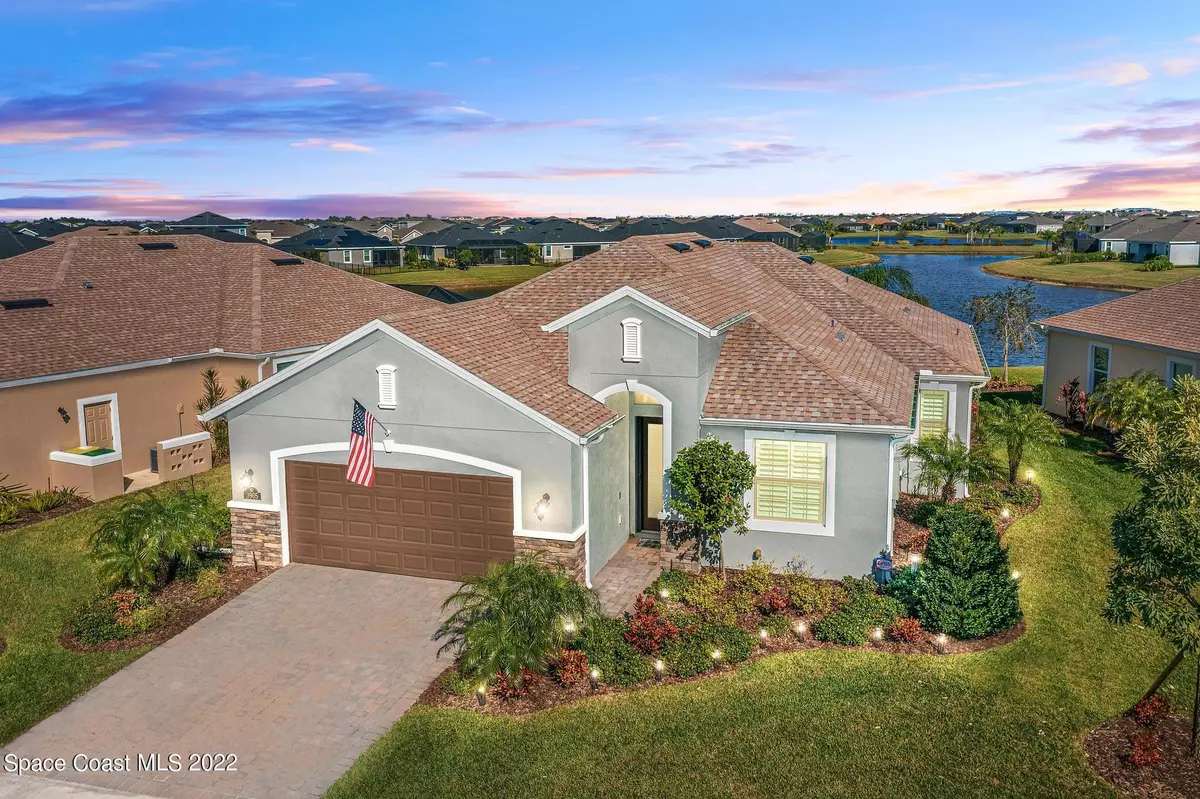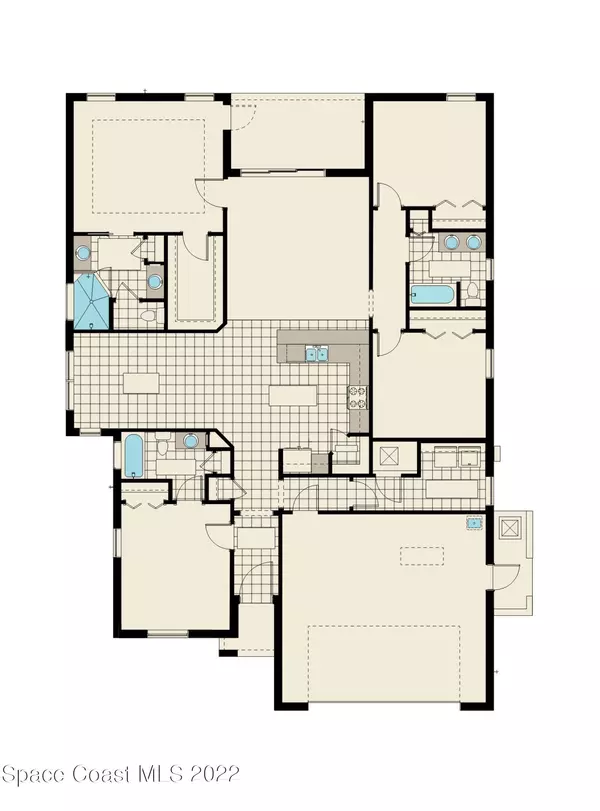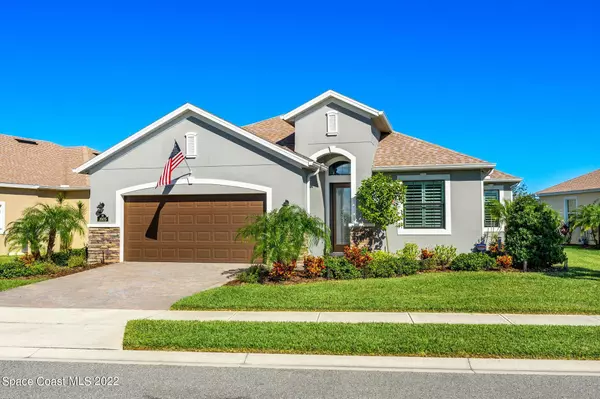$657,000
For more information regarding the value of a property, please contact us for a free consultation.
3905 Archdale ST Melbourne, FL 32940
4 Beds
3 Baths
2,033 SqFt
Key Details
Sold Price $657,000
Property Type Single Family Home
Sub Type Single Family Residence
Listing Status Sold
Purchase Type For Sale
Square Footage 2,033 sqft
Price per Sqft $323
Subdivision Trasona
MLS Listing ID 953550
Sold Date 02/15/23
Bedrooms 4
Full Baths 3
HOA Fees $150/qua
HOA Y/N Yes
Total Fin. Sqft 2033
Originating Board Space Coast MLS (Space Coast Association of REALTORS®)
Year Built 2019
Annual Tax Amount $3,118
Tax Year 2022
Lot Size 7,405 Sqft
Acres 0.17
Property Description
Stunning home in Viera's most-desired Trasona is loaded with designer upgrades. This Carrabelle floorplan has 4 beds/3 FULL baths. The gourmet kitchen with its expansive granite countertops, underlit cabinets, & gas range is stylish & invaluable when entertaining, while the open concept layout with indoor/outdoor surround speakers is perfect for hosting parties. Dine al fresco or relax on your extended screened patio, cheering rocket launches over the breathtaking panoramic waterview. The Owners' Suite is a veritable retreat w/tray ceiling, roomy walk-in, & oversized shower with ornate pebble flooring and floor-to-ceiling tile. A whole home generator, gutter upgrades & impact windows mean storms & power outages are no problem! Garage has ample storage w/ overhead bins & epoxy-sealed floor. floor.
Location
State FL
County Brevard
Area 217 - Viera West Of I 95
Direction N Wickham Rd (signs for Wickham Rd West) At the traffic circle, take the 2nd exit. Turn left onto Millbrook Ave, Turn right onto Archdale St.
Interior
Interior Features Breakfast Bar, Open Floorplan, Pantry, Primary Bathroom - Tub with Shower, Split Bedrooms, Walk-In Closet(s)
Heating Central
Cooling Central Air
Flooring Carpet, Tile
Furnishings Unfurnished
Appliance Gas Range, Gas Water Heater, Microwave
Exterior
Exterior Feature ExteriorFeatures
Parking Features Attached
Garage Spaces 2.0
Pool Community
Amenities Available Clubhouse, Jogging Path, Management - Full Time, Park, Playground, Tennis Court(s)
Waterfront Description Lake Front,Pond
View Lake, Pond, Water
Roof Type Shingle
Street Surface Asphalt
Porch Patio, Porch, Screened
Garage Yes
Building
Faces Southwest
Sewer Public Sewer
Water Public
Level or Stories One
New Construction No
Schools
Elementary Schools Quest
High Schools Viera
Others
Pets Allowed Yes
HOA Name Fairway Management
Senior Community No
Tax ID 26-36-17-50-000dd.0-0017.00
Security Features Security System Leased,Smoke Detector(s)
Acceptable Financing Cash, Conventional, FHA, VA Loan
Listing Terms Cash, Conventional, FHA, VA Loan
Special Listing Condition Standard
Read Less
Want to know what your home might be worth? Contact us for a FREE valuation!

Our team is ready to help you sell your home for the highest possible price ASAP

Bought with RE/MAX Elite





