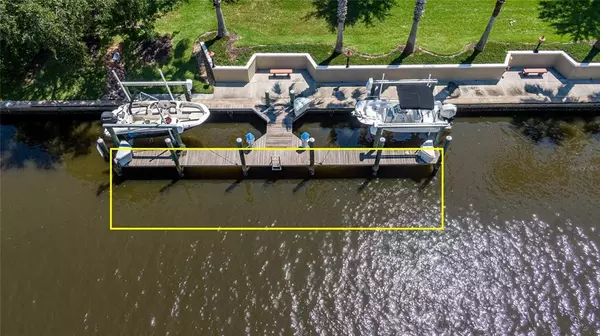$615,000
For more information regarding the value of a property, please contact us for a free consultation.
114 CLUB HOUSE DR #305 Palm Coast, FL 32137
3 Beds
3 Baths
2,701 SqFt
Key Details
Sold Price $615,000
Property Type Condo
Sub Type Condominium
Listing Status Sold
Purchase Type For Sale
Square Footage 2,701 sqft
Price per Sqft $227
Subdivision Waterside
MLS Listing ID FC286095
Sold Date 02/15/23
Bedrooms 3
Full Baths 3
Condo Fees $795
Construction Status Financing,Inspections
HOA Y/N No
Originating Board Stellar MLS
Year Built 2004
Annual Tax Amount $949
Property Description
Waterside is an intimate, maintenance free living condominium community located on the waterway in Palm Coast, FL and is perfect for enthusiasts that love the water and sunshine and are looking for a casual lifestyle. Situated on a main canal and adjacent to the intracoastal waterway, Waterside is a boat lovers dream and INCLUDED WITH This SALE is a 40' ft boat tie off (#15) with water & electric! Luxury Mediterranean residences offer opulent interiors featuring upgraded building materials and bright, airy and smoothly flowing floor plans with 9'-10' volume ceilings. This top floor location features 2700 sq ft and 3-bedrooms each complete with their own full bath and walk-in closet. Large owner's suite features a HUGE walk-in closet with custom built-ins, and a luxurious bath with a jetted tub and separate shower. So many upgrades . . . Recently painted throughout, custom crown molding, 10' tray ceilings, beautiful 42” wood Kitchen cabinets, stainless steel kitchen appliances, granite counter tops in the kitchen, bathrooms & laundry room, comfort height toilets, and custom pleated roller shades with open weave fabric and daytime privacy. Large, covered patio offering privacy and superb morning coffee time. Oversized. 1-car garage PLUS separate additional 1-car private garage with epoxy finished floors leading to a secure courtyard. Owners have just installed 6 brand new Pella Low-E glass sliding glass doors at a substantial cost. Waterside is an intimate village of only 39 private, Mediterranean stucco finished condominium residences in seven buildings. The village offers an electronic gated entrance and beautiful landscaping that includes lush oak hammock trees and mature landscaping. The residents' pool area includes cabanas and an outdoor kitchen and a waterway view. This luxury penthouse condo is easy maintenance but lives like a large home for those who truly appreciate a carefree lifestyle along with the finer things in life! Room Feature: Linen Closet In Bath (Primary Bathroom).
Location
State FL
County Flagler
Community Waterside
Zoning MFR-1
Rooms
Other Rooms Breakfast Room Separate, Family Room, Formal Dining Room Separate, Inside Utility
Interior
Interior Features Ceiling Fans(s), Crown Molding, Eat-in Kitchen, Elevator, High Ceilings, In Wall Pest System, Primary Bedroom Main Floor, Open Floorplan, Solid Surface Counters, Solid Wood Cabinets, Split Bedroom, Thermostat, Tray Ceiling(s), Walk-In Closet(s), Window Treatments
Heating Electric, Heat Pump
Cooling Central Air
Flooring Carpet, Tile
Furnishings Unfurnished
Fireplace false
Appliance Built-In Oven, Cooktop, Dishwasher, Disposal, Dryer, Electric Water Heater, Microwave, Range Hood, Washer
Laundry Inside, Laundry Room
Exterior
Exterior Feature Balcony, Irrigation System, Lighting, Rain Gutters, Sliding Doors, Storage
Parking Features Deeded, Garage Door Opener, Ground Level, Guest, Open, Split Garage
Garage Spaces 2.0
Pool Heated, In Ground, Lighting, Outside Bath Access
Community Features Association Recreation - Owned, Community Mailbox, Deed Restrictions, Gated, Irrigation-Reclaimed Water, Pool
Utilities Available Cable Available, Cable Connected, Electricity Available, Electricity Connected, Public, Sewer Available, Sewer Connected, Underground Utilities, Water Available, Water Connected
Amenities Available Cable TV, Elevator(s), Gated, Lobby Key Required, Maintenance, Pool, Recreation Facilities, Security, Vehicle Restrictions
Water Access 1
Water Access Desc Canal - Saltwater
View City, Golf Course
Roof Type Tile
Porch Covered, Side Porch
Attached Garage true
Garage true
Private Pool No
Building
Story 3
Entry Level Three Or More
Foundation Slab
Lot Size Range Non-Applicable
Sewer Public Sewer
Water Public
Structure Type Concrete,Stucco
New Construction false
Construction Status Financing,Inspections
Schools
Elementary Schools Old Kings Elementary
Middle Schools Indian Trails Middle-Fc
High Schools Matanzas High
Others
Pets Allowed Yes
HOA Fee Include Cable TV,Pool,Escrow Reserves Fund,Insurance,Maintenance Structure,Maintenance,Pest Control,Trash,Water
Senior Community No
Pet Size Medium (36-60 Lbs.)
Ownership Condominium
Monthly Total Fees $832
Acceptable Financing Cash, Conventional
Membership Fee Required None
Listing Terms Cash, Conventional
Num of Pet 2
Special Listing Condition None
Read Less
Want to know what your home might be worth? Contact us for a FREE valuation!

Our team is ready to help you sell your home for the highest possible price ASAP

© 2025 My Florida Regional MLS DBA Stellar MLS. All Rights Reserved.
Bought with TRADEMARK REALTY GROUP LLC





