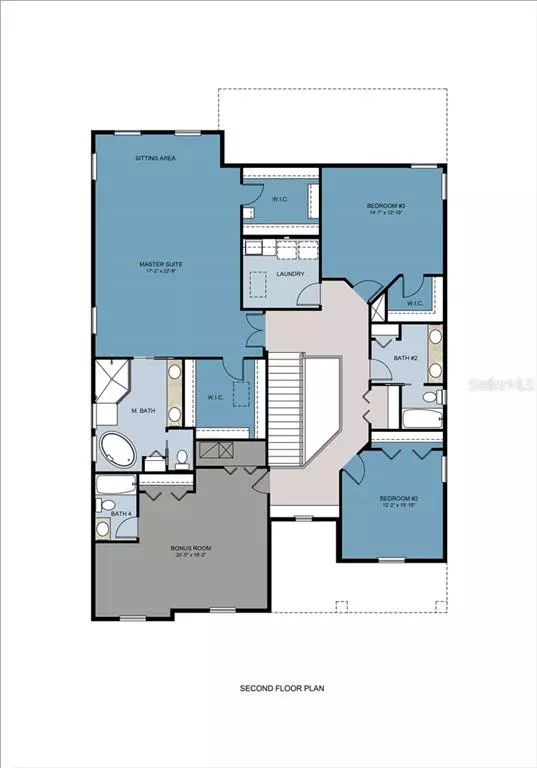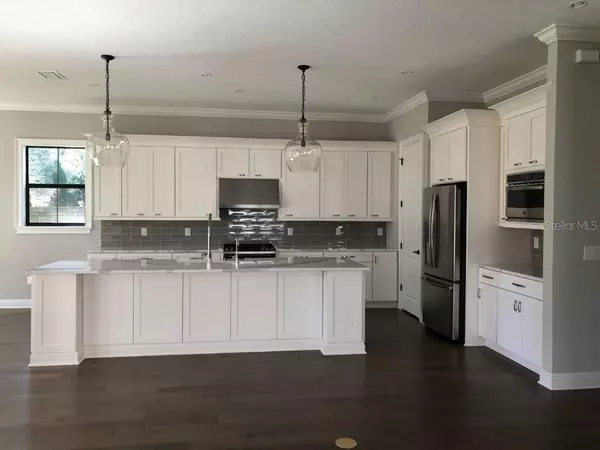$1,601,520
For more information regarding the value of a property, please contact us for a free consultation.
242 ESTADO WAY NE St Petersburg, FL 33704
5 Beds
5 Baths
3,821 SqFt
Key Details
Sold Price $1,601,520
Property Type Single Family Home
Sub Type Single Family Residence
Listing Status Sold
Purchase Type For Sale
Square Footage 3,821 sqft
Price per Sqft $419
Subdivision Snell Isle Brightwaters Sec 1 Rep
MLS Listing ID T3283826
Sold Date 02/13/23
Bedrooms 5
Full Baths 4
Half Baths 1
Construction Status No Contingency
HOA Y/N No
Originating Board Stellar MLS
Year Built 2021
Annual Tax Amount $9,400
Lot Size 8,276 Sqft
Acres 0.19
Lot Dimensions 65x134
Property Description
Pre-Construction. To be built. Pre-Construction. To be built. Right on Snell Island and next to Vinoy Golf Course. Top quality workmanship and attention to detail, including high ceilings, open floor plan, hardwood floors, upgraded tiles, heavy trim package, natural gas, free standing tub in master, gourmet kitchen with large island, custom appliances, large walk-in closets with built ins and much more. Minutes from all of the shops, great restaurants, parks, downtown and Pier. PICTURES ARE OF SAME PLAN DIFFERENT HOUSE. YOUR CLIENT MAY STILL CUSTOMIZE COLOR CHOICES AND SELECT CUSTOM FEATURES THROUGHOUT.
Location
State FL
County Pinellas
Community Snell Isle Brightwaters Sec 1 Rep
Direction NE
Rooms
Other Rooms Den/Library/Office, Formal Dining Room Separate
Interior
Interior Features Crown Molding, Kitchen/Family Room Combo, Open Floorplan, Stone Counters, Tray Ceiling(s), Walk-In Closet(s)
Heating Central
Cooling Central Air
Flooring Carpet, Reclaimed Wood, Tile
Fireplace false
Appliance Dishwasher, Disposal, Dryer, Gas Water Heater, Microwave, Range, Range Hood, Refrigerator, Washer
Laundry Laundry Room
Exterior
Exterior Feature French Doors, Irrigation System, Rain Gutters, Sliding Doors
Garage Spaces 2.0
Utilities Available Cable Available, Electricity Connected, Natural Gas Connected
Roof Type Shingle
Porch Covered, Front Porch, Rear Porch
Attached Garage true
Garage true
Private Pool No
Building
Story 1
Entry Level Two
Foundation Slab, Stem Wall
Lot Size Range 0 to less than 1/4
Builder Name Mobley Homes
Sewer Public Sewer
Water Public
Architectural Style Craftsman
Structure Type Block, Wood Frame
New Construction true
Construction Status No Contingency
Others
Senior Community No
Ownership Fee Simple
Special Listing Condition None
Read Less
Want to know what your home might be worth? Contact us for a FREE valuation!

Our team is ready to help you sell your home for the highest possible price ASAP

© 2025 My Florida Regional MLS DBA Stellar MLS. All Rights Reserved.
Bought with BHHS FLORIDA PROPERTIES GROUP





