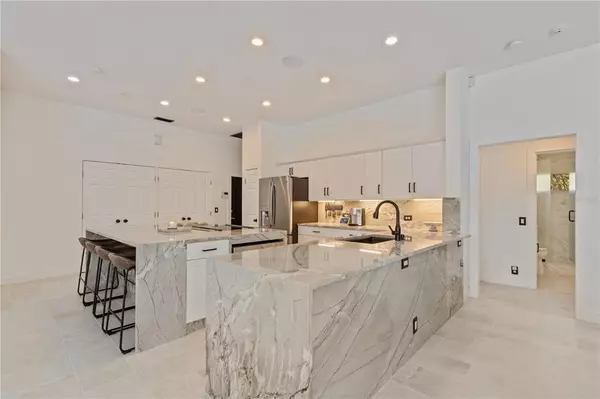$1,820,000
For more information regarding the value of a property, please contact us for a free consultation.
8111 241ST ST E Myakka City, FL 34251
5 Beds
4 Baths
3,406 SqFt
Key Details
Sold Price $1,820,000
Property Type Single Family Home
Sub Type Single Family Residence
Listing Status Sold
Purchase Type For Sale
Square Footage 3,406 sqft
Price per Sqft $534
Subdivision Pomello City Central Unit
MLS Listing ID A4551263
Sold Date 02/14/23
Bedrooms 5
Full Baths 4
Construction Status Appraisal
HOA Fees $37
HOA Y/N Yes
Originating Board Stellar MLS
Year Built 2003
Annual Tax Amount $5,349
Lot Size 9.100 Acres
Acres 9.1
Property Description
Fully renovated home in Panther Ridge on 9.10 acres with a barn and fully stocked pond. Numerous upgrades have been made to the home during the recent remodel and it looks and shows nicer than new condition with the new: roof, well, concrete circle drive, plumbing, porcelain tile floors, quartzite counters, cabinets and paint. A beautiful new 1000sf of master bedroom and large designer closet and bath
was added to the home. The pool area received and expansion to the covered and screened lanai creating a total of a 25 x 50 area housing a new gourmet outdoor kitchen and bar. The “Barn” also received a face lift and partial repurposing with the addition of an airconditioned gym and a loft area. It's still a fully functional barn featuring 4 horse stalls and all the normal barn storage areas needed to easily manage your property, while providing fabulous utility and flexibility to the family. The 9.1 acres are fenced and ready for horses with the addition of a new electronic gate at the driveway. The pond is loaded with fish and is a favorite place for the deer to drink before they come feed in the backyard. The recent remodel is professionally done and looks even better in person than it does in the photos. If you're looking for a move in ready home that needs nothing but to be enjoyed, that's 8111 241 st and it should be your next address.
Location
State FL
County Manatee
Community Pomello City Central Unit
Zoning A
Direction E
Interior
Interior Features High Ceilings, Open Floorplan, Split Bedroom, Thermostat, Walk-In Closet(s), Window Treatments
Heating Electric
Cooling Central Air
Flooring Tile
Fireplaces Type Wood Burning
Fireplace true
Appliance Dishwasher, Disposal, Microwave, Range, Range Hood, Refrigerator, Water Filtration System
Exterior
Exterior Feature French Doors, Outdoor Grill
Parking Features Driveway, Garage Door Opener, Garage Faces Side
Garage Spaces 3.0
Fence Fenced
Pool Heated, In Ground, Lighting, Salt Water, Screen Enclosure, Self Cleaning
Community Features Horses Allowed, Park
Utilities Available Electricity Connected, Water Connected
View Trees/Woods
Roof Type Shingle
Porch Covered, Enclosed, Front Porch, Rear Porch, Screened
Attached Garage true
Garage true
Private Pool Yes
Building
Lot Description Cleared, Farm, In County, Pasture, Zoned for Horses
Entry Level One
Foundation Block
Lot Size Range 5 to less than 10
Sewer Septic Tank
Water Well
Structure Type Block, Stucco
New Construction false
Construction Status Appraisal
Schools
Elementary Schools Robert E Willis Elementary
Middle Schools Nolan Middle
High Schools Lakewood Ranch High
Others
Pets Allowed Yes
HOA Fee Include Common Area Taxes, Management
Senior Community No
Pet Size Extra Large (101+ Lbs.)
Ownership Fee Simple
Monthly Total Fees $75
Acceptable Financing Cash, Conventional
Membership Fee Required Required
Listing Terms Cash, Conventional
Num of Pet 10+
Special Listing Condition None
Read Less
Want to know what your home might be worth? Contact us for a FREE valuation!

Our team is ready to help you sell your home for the highest possible price ASAP

© 2025 My Florida Regional MLS DBA Stellar MLS. All Rights Reserved.
Bought with REDFIN CORPORATION





