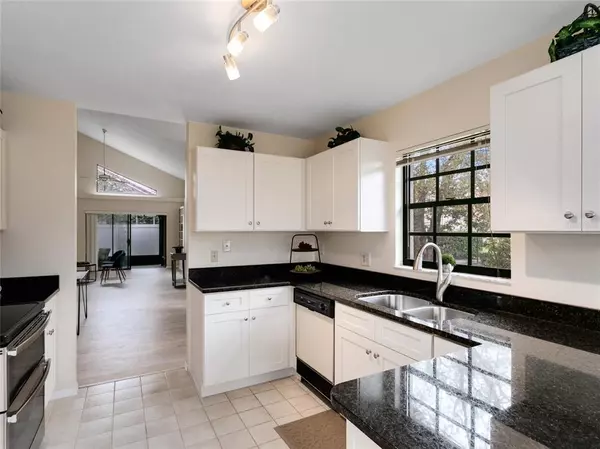$405,000
For more information regarding the value of a property, please contact us for a free consultation.
1001 BIRKDALE TRL Winter Springs, FL 32708
3 Beds
3 Baths
1,703 SqFt
Key Details
Sold Price $405,000
Property Type Single Family Home
Sub Type Single Family Residence
Listing Status Sold
Purchase Type For Sale
Square Footage 1,703 sqft
Price per Sqft $237
Subdivision Greenbriar Sub Ph 1
MLS Listing ID O6079704
Sold Date 02/13/23
Bedrooms 3
Full Baths 2
Half Baths 1
HOA Fees $97/mo
HOA Y/N Yes
Originating Board Stellar MLS
Year Built 1988
Annual Tax Amount $1,569
Lot Size 4,356 Sqft
Acres 0.1
Property Description
This gorgeous Greenbriar 3/2.5 home located in the Tuscawilla Country Club community will impress everyone. New Tile Roof: 2019 & Newer a/c: 2016. Recently renovated and ready for you to move in. Beautiful setting across from the waterfall view & close to the Community Pool and just a golf cart ride away from the golf course. HOA maintains grass area of yard with cutting and fertilization. Seminole county schools!! Tuscawilla Country Club is home to the undefeated winning Tiger Sharks Swim Team, amazing experience to learn from an established swim coach right here at TCC. Close to SR 417, 45 minutes to New Smyrna Beach, 35 minutes to Orlando Int'l Airport, 20 minutes to Sanford Orlando Int'l & 55 min to WDW. Schedule your appointment today to view this luxury Tuscawilla home.
Location
State FL
County Seminole
Community Greenbriar Sub Ph 1
Zoning PUD
Interior
Interior Features Cathedral Ceiling(s), Ceiling Fans(s), Eat-in Kitchen, High Ceilings, Living Room/Dining Room Combo, Master Bedroom Main Floor, Open Floorplan, Solid Surface Counters, Solid Wood Cabinets, Split Bedroom, Thermostat, Walk-In Closet(s)
Heating Electric
Cooling Central Air
Flooring Carpet, Ceramic Tile, Vinyl
Fireplace false
Appliance Dishwasher, Disposal, Electric Water Heater, Microwave, Range, Refrigerator
Exterior
Parking Features Garage Door Opener
Garage Spaces 2.0
Fence Fenced
Pool Other
Community Features Fishing, Golf Carts OK, Golf, Park, Playground, Pool, Sidewalks, Tennis Courts
Utilities Available Cable Available, Electricity Connected
Amenities Available Pool
Roof Type Tile
Porch Front Porch, Rear Porch, Screened
Attached Garage true
Garage true
Private Pool No
Building
Story 2
Entry Level Two
Foundation Block
Lot Size Range 0 to less than 1/4
Sewer Public Sewer
Water Public
Structure Type Block
New Construction false
Schools
Elementary Schools Rainbow Elementary
Middle Schools Indian Trails Middle
High Schools Winter Springs High
Others
Pets Allowed Breed Restrictions
HOA Fee Include Pool, Maintenance Structure, Maintenance Grounds
Senior Community No
Ownership Fee Simple
Monthly Total Fees $97
Acceptable Financing Cash, Conventional, FHA, VA Loan
Membership Fee Required Required
Listing Terms Cash, Conventional, FHA, VA Loan
Special Listing Condition None
Read Less
Want to know what your home might be worth? Contact us for a FREE valuation!

Our team is ready to help you sell your home for the highest possible price ASAP

© 2025 My Florida Regional MLS DBA Stellar MLS. All Rights Reserved.
Bought with RE/MAX TOWN & COUNTRY REALTY





