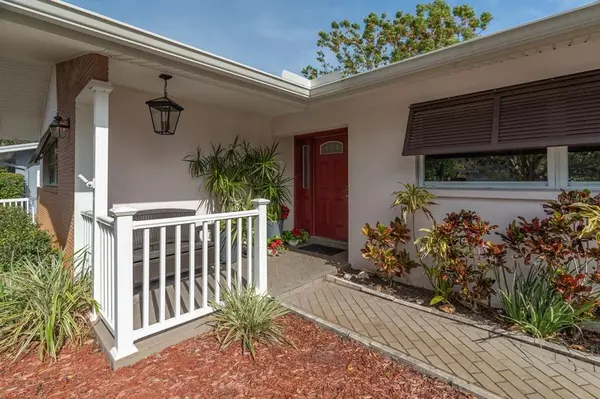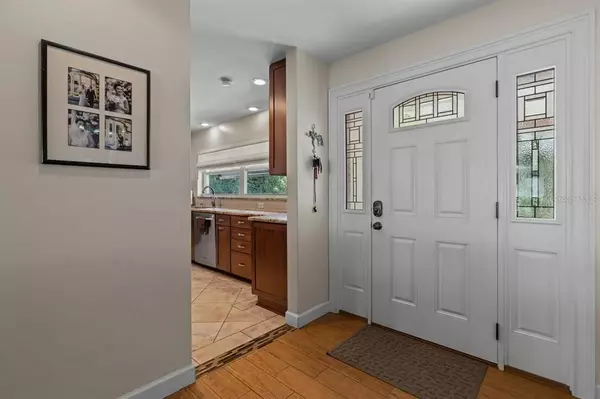$435,000
For more information regarding the value of a property, please contact us for a free consultation.
1507 PICARDY CIR Clearwater, FL 33755
3 Beds
2 Baths
1,418 SqFt
Key Details
Sold Price $435,000
Property Type Single Family Home
Sub Type Single Family Residence
Listing Status Sold
Purchase Type For Sale
Square Footage 1,418 sqft
Price per Sqft $306
Subdivision Sunset Lake Estates
MLS Listing ID U8185837
Sold Date 02/09/23
Bedrooms 3
Full Baths 2
Construction Status Inspections
HOA Y/N No
Originating Board Stellar MLS
Year Built 1961
Annual Tax Amount $1,113
Lot Size 7,405 Sqft
Acres 0.17
Lot Dimensions 75x100
Property Description
Welcome to this impeccable and attractive split plan home, from the sweeping circular driveway to the very well appointed kitchen and oversized screened porch, perfect for entertaining, this home will not last long! The house is located on the edge of Clearwater and the cusp of delightful Dunedin and only minutes from the Gulf of Mexico! As you enter the home via the impressive covered entrance, you will immediately appreciate the bright and inviting living-dining room combination with extended french doors that open to the impressive porch beyond, perfect for Florida living! The tastefully updated galley kitchen is to the front of the house with a large picture window overlooking the impressive front garden. Additionally there is a good sized breakfast bar, perfect for a quick snack! The gleaming granite counters and neutral tiled splashback compliment the quality tall wood kitchen cabinets. The stainless steel appliance package completes this very well laid out kitchen. The dining room area features a chair rail detail which defines the space very nicely. The Primary bedroom is located in the rear of the home, it is very bright and spacious with french doors leading you to the porch, the perfect place to relax and enjoy the sights and sounds of Florida living at its best! The private bathroom is nicely appointed with a walk in shower, newer vanity. The guest bedrooms are to the front and side of the house, they are both very spacious and only steps away from the sizable guest bathroom which is very tastefully updated and decorated. The impressive private backyard offers a shed and a large paved area, perfect for entertaining or it would be the perfect area to put an inground pool. The crispy clean vinyl fencing and PVC windows complete the package! Don't delay in seeing this home as it will sell fast!
Location
State FL
County Pinellas
Community Sunset Lake Estates
Interior
Interior Features Ceiling Fans(s), Chair Rail, Master Bedroom Main Floor, Open Floorplan, Solid Surface Counters, Split Bedroom, Stone Counters, Thermostat
Heating Central, Heat Pump
Cooling Central Air
Flooring Carpet, Tile, Tile
Furnishings Partially
Fireplace false
Appliance Cooktop, Dishwasher, Disposal, Electric Water Heater, Exhaust Fan, Freezer, Microwave, Range, Refrigerator, Water Softener
Laundry In Garage
Exterior
Exterior Feature Irrigation System, Lighting, Private Mailbox, Shade Shutter(s)
Parking Features Circular Driveway, Driveway, Garage Door Opener
Garage Spaces 2.0
Fence Fenced, Vinyl
Utilities Available BB/HS Internet Available, Cable Available, Cable Connected, Electricity Available, Electricity Connected, Fire Hydrant, Natural Gas Available, Phone Available, Sewer Available, Sewer Connected, Sprinkler Well, Water Available, Water Connected
Roof Type Shingle
Porch Covered, Patio, Rear Porch, Screened
Attached Garage true
Garage true
Private Pool No
Building
Story 1
Entry Level One
Foundation Slab
Lot Size Range 0 to less than 1/4
Sewer Public Sewer
Water Public
Architectural Style Ranch
Structure Type Block, Stucco
New Construction false
Construction Status Inspections
Others
Senior Community No
Ownership Fee Simple
Acceptable Financing Cash, Conventional, FHA
Listing Terms Cash, Conventional, FHA
Special Listing Condition None
Read Less
Want to know what your home might be worth? Contact us for a FREE valuation!

Our team is ready to help you sell your home for the highest possible price ASAP

© 2025 My Florida Regional MLS DBA Stellar MLS. All Rights Reserved.
Bought with COASTAL PROPERTIES GROUP INTERNATIONAL





