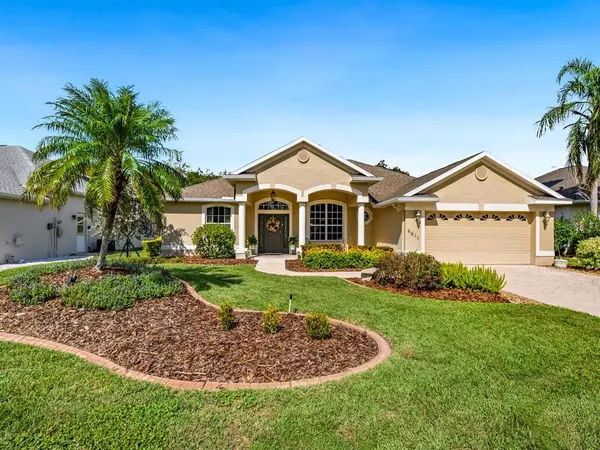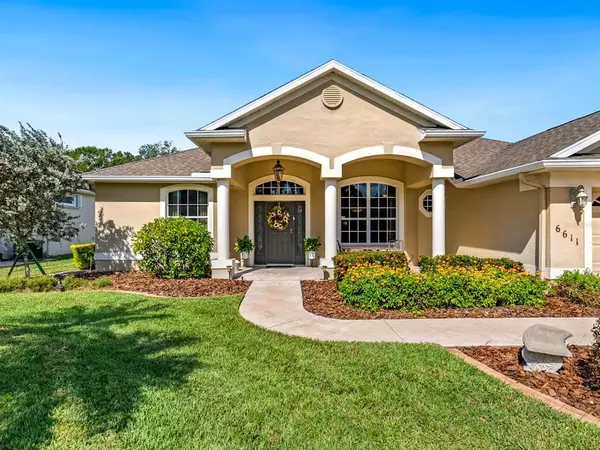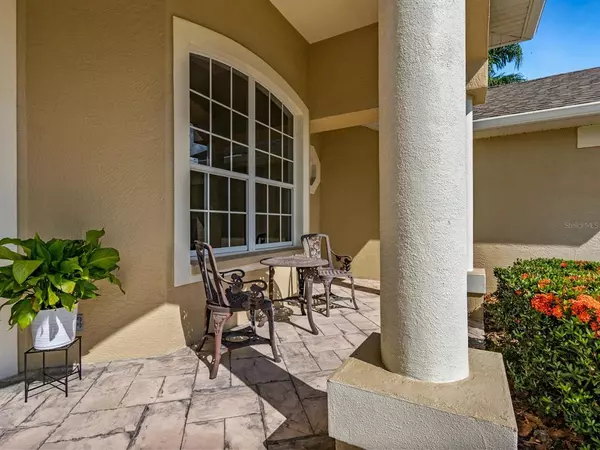$646,000
For more information regarding the value of a property, please contact us for a free consultation.
6611 PEACH TREE CREEK RD Bradenton, FL 34203
3 Beds
2 Baths
2,109 SqFt
Key Details
Sold Price $646,000
Property Type Single Family Home
Sub Type Single Family Residence
Listing Status Sold
Purchase Type For Sale
Square Footage 2,109 sqft
Price per Sqft $306
Subdivision Tara Ph I
MLS Listing ID A4551349
Sold Date 02/06/23
Bedrooms 3
Full Baths 2
Construction Status Inspections
HOA Fees $83/ann
HOA Y/N Yes
Originating Board Stellar MLS
Year Built 1996
Annual Tax Amount $3,014
Lot Size 9,583 Sqft
Acres 0.22
Property Description
This is the one you have looking for. Tucked away in the Peach Tree Creek Section of Tara Golf and Club, the house sits on a large lot, lake and golf course views from your private screened lanai. This 3 bedroom 2 bath home has been transformed with new tile floors, crown molding, stone counters, newer carpet, and updated baths. Walk into an open floor plan, high ceilings, glass sliders that overlook the pool area and lake. Great room, dining room and kitchen all flow together for a perfect place for entertaining. Eat-in kitchen is a cooks dream of ample counter space and plenty of cabinets. Aquarium window surrounds the eating area of the kitchen. Everywhere you look you are transported out to the tropical views and lake views. The Primary bedroom is a private retreat with its ensuite master bath, whirlpool tub and separate walk-in shower, newer vanity and stone top, and private water closet. Wake up to sunshine and views of the lake through the glass sliders that go out to the pool lanai. Split floor plan puts the other two bedrooms on the other side of the house. One bedroom is presently being used as a home office. Third bedroom has lake views and large closets. Private door to the pool area. The decking around the salt-water pool was resurfaced in 2016. Large storage closet for all you pool equipment and other household overflow. Room for a dining table as well as for outdoor living furniture giving you the complete outdoor room for you to enjoy year round with family and friends. Firepit on, wine glasses filled, cheese charcuterie board on the coffee table,... cheers. Solar panels heat the pool. There is a whole house water filtration system. If you ever decide to leave your Florida sanctuary, you can go up to your Clubhouse for a fun Friday night dancing and dinner. How about a around a golf on the Number One golf course voted by the Peoples Choice 2022. Bocce, Tennis, Pickle Ball, Full Fitness Center Or Community Pool are yours whenever you want to venture out. Close to airports, highways, shopping, famous Sarasota beaches and Lakewood Ranch. Start to live the Florida lifestyle today!!
Location
State FL
County Manatee
Community Tara Ph I
Zoning PDR/WPE/
Interior
Interior Features Ceiling Fans(s), Crown Molding, Eat-in Kitchen, High Ceilings, Master Bedroom Main Floor, Open Floorplan, Split Bedroom, Stone Counters, Walk-In Closet(s)
Heating Heat Pump
Cooling Central Air
Flooring Carpet, Tile
Fireplace false
Appliance Dishwasher, Electric Water Heater, Microwave, Range, Refrigerator, Water Filtration System
Laundry Inside, Laundry Room
Exterior
Exterior Feature Irrigation System, Rain Gutters, Sidewalk, Sliding Doors
Parking Features Driveway, Garage Door Opener
Garage Spaces 2.0
Pool Child Safety Fence, Gunite, In Ground, Salt Water, Solar Cover, Solar Heat
Community Features Clubhouse, Deed Restrictions, Fitness Center, Golf Carts OK, Golf, Pool, Restaurant, Sidewalks, Tennis Courts
Utilities Available Cable Connected
Amenities Available Clubhouse, Fence Restrictions, Fitness Center, Golf Course, Pickleball Court(s), Pool, Recreation Facilities, Tennis Court(s)
View Y/N 1
View Golf Course, Water
Roof Type Shingle
Porch Screened
Attached Garage true
Garage true
Private Pool Yes
Building
Story 1
Entry Level One
Foundation Slab
Lot Size Range 0 to less than 1/4
Sewer Public Sewer
Water Public
Structure Type Block
New Construction true
Construction Status Inspections
Schools
Elementary Schools Tara Elementary
Middle Schools Braden River Middle
High Schools Braden River High
Others
Pets Allowed Yes
HOA Fee Include Cable TV, Internet
Senior Community No
Pet Size Large (61-100 Lbs.)
Ownership Fee Simple
Monthly Total Fees $585
Acceptable Financing Cash, Conventional, FHA, VA Loan
Membership Fee Required Required
Listing Terms Cash, Conventional, FHA, VA Loan
Num of Pet 2
Special Listing Condition None
Read Less
Want to know what your home might be worth? Contact us for a FREE valuation!

Our team is ready to help you sell your home for the highest possible price ASAP

© 2025 My Florida Regional MLS DBA Stellar MLS. All Rights Reserved.
Bought with EXP REALTY LLC





