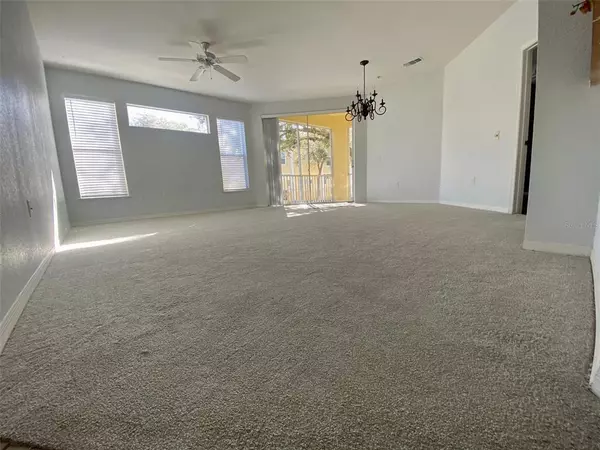$223,500
For more information regarding the value of a property, please contact us for a free consultation.
1150 LAKE SHADOW CIR #3208 Maitland, FL 32751
2 Beds
2 Baths
1,111 SqFt
Key Details
Sold Price $223,500
Property Type Condo
Sub Type Condominium
Listing Status Sold
Purchase Type For Sale
Square Footage 1,111 sqft
Price per Sqft $201
Subdivision Visconti East
MLS Listing ID O6074615
Sold Date 02/01/23
Bedrooms 2
Full Baths 2
Condo Fees $319
HOA Y/N No
Originating Board Stellar MLS
Year Built 2000
Annual Tax Amount $1,952
Lot Size 9,147 Sqft
Acres 0.21
Property Description
Excellent 2 bedroom, 2 bathroom, condominium conveniently located in the GATED COMMUNITY of Visconti in Maitland!! This Second-FLOOR unit from features an open concept with a combination living, dining room, and kitchen with attractive wood-look flooring throughout making it perfect for private enjoyment and hosting gatherings. This split bedroom floor plan offers a spacious primary bedroom with a private bathroom and a second bedroom with full bathroom offering a great setup for WORK-FROM-HOME privacy or a shared living environment. Sliding glass doors transition onto a screened porch balcony offering ample space for your outdoor living setup. Visconti Community HOA includes valet trash service, many amenities such as Tennis Court, Basketball court car wash and much more! You'll also find a resort-style swimming pool with tanning sundeck, volleyball court, fitness center, impressive clubhouse all conveniently located near I-4 with easy access to Seminole County Schools, Altamonte Mall, Winter Park Village, downtown Orlando, shopping, dining, and entertainment.
Location
State FL
County Orange
Community Visconti East
Zoning PD-RES
Interior
Interior Features Ceiling Fans(s)
Heating Central
Cooling Central Air
Flooring Carpet, Ceramic Tile
Fireplace false
Appliance Dishwasher, Range
Exterior
Exterior Feature Other
Community Features Clubhouse
Utilities Available Electricity Connected
Roof Type Shingle
Garage false
Private Pool No
Building
Story 2
Entry Level One
Foundation Slab
Sewer Public Sewer
Water None
Structure Type Stucco, Wood Frame
New Construction false
Others
Pets Allowed Size Limit
HOA Fee Include None, Sewer, Trash, Water
Senior Community No
Pet Size Medium (36-60 Lbs.)
Ownership Condominium
Monthly Total Fees $319
Membership Fee Required Required
Special Listing Condition None
Read Less
Want to know what your home might be worth? Contact us for a FREE valuation!

Our team is ready to help you sell your home for the highest possible price ASAP

© 2024 My Florida Regional MLS DBA Stellar MLS. All Rights Reserved.
Bought with CREEGAN GROUP






