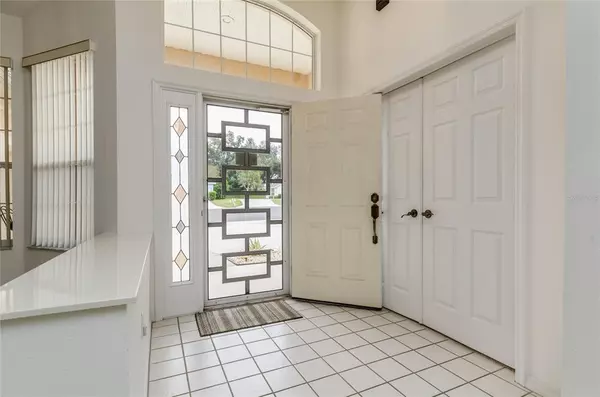$314,800
For more information regarding the value of a property, please contact us for a free consultation.
384 W BARCLAY CT Beverly Hills, FL 34465
3 Beds
2 Baths
2,136 SqFt
Key Details
Sold Price $314,800
Property Type Single Family Home
Sub Type Single Family Residence
Listing Status Sold
Purchase Type For Sale
Square Footage 2,136 sqft
Price per Sqft $147
Subdivision Laurel Ridge 01
MLS Listing ID OM649913
Sold Date 01/31/23
Bedrooms 3
Full Baths 2
Construction Status Kick Out Clause,Other Contract Contingencies
HOA Fees $27/ann
HOA Y/N Yes
Originating Board Stellar MLS
Year Built 1996
Annual Tax Amount $1,240
Lot Size 0.270 Acres
Acres 0.27
Property Description
Impeccably maintained home being offered turnkey in the desirable community of Laurel Ridge. High ceilings, lots of natural light, a split floor plan and recent updates make this one you won't want to miss! The roof was replaced in 2019, AC and water heater both in 2021 . Kitchen updated with new soft close cabinets , island and gorgeous quartz countertops. Be sure to watch the attached video highlights tour and then schedule your showing before it's gone.
Location
State FL
County Citrus
Community Laurel Ridge 01
Zoning PDR
Rooms
Other Rooms Formal Living Room Separate
Interior
Interior Features Ceiling Fans(s), High Ceilings, Kitchen/Family Room Combo, Living Room/Dining Room Combo, Master Bedroom Main Floor, Split Bedroom, Stone Counters, Walk-In Closet(s), Window Treatments
Heating Heat Pump
Cooling Central Air
Flooring Carpet, Tile
Furnishings Turnkey
Fireplace false
Appliance Dishwasher, Disposal, Dryer, Microwave, Range, Refrigerator, Washer
Laundry Inside, Laundry Room
Exterior
Exterior Feature Irrigation System
Parking Features Garage Door Opener
Garage Spaces 2.0
Pool Other
Community Features Clubhouse, Deed Restrictions, Golf, Pool
Utilities Available BB/HS Internet Available, Fiber Optics, Public, Sewer Connected, Sprinkler Meter, Underground Utilities, Water Connected
Amenities Available Clubhouse, Fence Restrictions, Golf Course, Pool
Roof Type Shingle
Attached Garage true
Garage true
Private Pool No
Building
Lot Description Corner Lot, Cul-De-Sac
Entry Level One
Foundation Slab
Lot Size Range 1/4 to less than 1/2
Sewer Public Sewer
Water Public
Structure Type Block
New Construction false
Construction Status Kick Out Clause,Other Contract Contingencies
Schools
Elementary Schools Central Ridge Elementary School
Middle Schools Citrus Springs Middle School
High Schools Lecanto High School
Others
Pets Allowed Number Limit, Yes
HOA Fee Include Common Area Taxes, Pool, Escrow Reserves Fund, Pool, Recreational Facilities
Senior Community No
Ownership Fee Simple
Monthly Total Fees $27
Acceptable Financing Cash, Conventional, FHA, USDA Loan, VA Loan
Membership Fee Required Required
Listing Terms Cash, Conventional, FHA, USDA Loan, VA Loan
Num of Pet 3
Special Listing Condition None
Read Less
Want to know what your home might be worth? Contact us for a FREE valuation!

Our team is ready to help you sell your home for the highest possible price ASAP

© 2024 My Florida Regional MLS DBA Stellar MLS. All Rights Reserved.
Bought with STELLAR NON-MEMBER OFFICE






