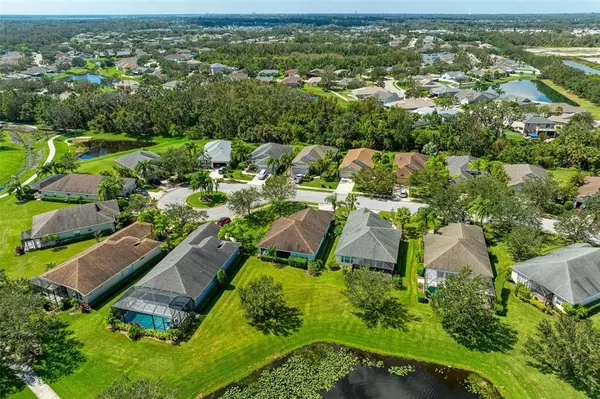$395,000
For more information regarding the value of a property, please contact us for a free consultation.
11615 OLD CYPRESS CV Parrish, FL 34219
3 Beds
2 Baths
1,599 SqFt
Key Details
Sold Price $395,000
Property Type Single Family Home
Sub Type Single Family Residence
Listing Status Sold
Purchase Type For Sale
Square Footage 1,599 sqft
Price per Sqft $247
Subdivision Forest Creek Ph I & I-A
MLS Listing ID A4549112
Sold Date 01/30/23
Bedrooms 3
Full Baths 2
Construction Status Financing,Inspections
HOA Fees $130/qua
HOA Y/N Yes
Originating Board Stellar MLS
Year Built 2008
Annual Tax Amount $4,802
Lot Size 9,147 Sqft
Acres 0.21
Property Description
Are you looking to find the perfect house? There is no need to look any further.... within the beautiful Parrish community of Forest Creek you will find this Immaculate maintenance free home that is 1599 sq ft with 3 bedrooms, 2 baths, and 2 car garage. This home is located on a private cul de sac, has a western exposure and has a lovely water view. The main living area of the home has 8 ft doors making the home appear even larger than it is. The floors have been recently updated with stylish bamboo wood and quality carpeting. This home has a "feel good" and "fun" kitchen with counter height transom windows that allow for abundant natural light. All appliances have been replaced in recent years. The HVAC and water heater were replaced in 2015. Forest Creek has a community clubhouse, pool, fitness center and playground. The large lake with romantic Gazebo gives Forest Creek its reputation for charm and beauty. Conveniently located close to shopping and less than 1 hour to Sarasota, Tampa and St Peterburg FL. This is a very beautiful, well maintained, well loved and cared for home that you will want to call yours!
Location
State FL
County Manatee
Community Forest Creek Ph I & I-A
Zoning PDR
Interior
Interior Features Ceiling Fans(s), Crown Molding, Eat-in Kitchen, High Ceilings, Living Room/Dining Room Combo, Master Bedroom Main Floor, Open Floorplan, Stone Counters, Tray Ceiling(s), Walk-In Closet(s), Window Treatments
Heating Central
Cooling Central Air
Flooring Bamboo, Carpet, Ceramic Tile, Epoxy
Fireplace false
Appliance Built-In Oven, Dishwasher, Disposal, Dryer, Microwave, Range Hood, Refrigerator, Washer
Exterior
Exterior Feature Hurricane Shutters, Irrigation System, Sidewalk, Sliding Doors
Garage Spaces 2.0
Pool Other
Community Features Deed Restrictions, Fishing, Fitness Center, Gated, Golf Carts OK, Irrigation-Reclaimed Water, Playground, Pool, Sidewalks
Utilities Available Public, Sewer Connected
Amenities Available Basketball Court, Clubhouse, Fence Restrictions, Fitness Center, Gated, Playground, Pool, Vehicle Restrictions
View Y/N 1
Roof Type Shingle
Attached Garage true
Garage true
Private Pool No
Building
Story 1
Entry Level One
Foundation Slab
Lot Size Range 0 to less than 1/4
Sewer Public Sewer
Water Public
Structure Type Stucco
New Construction false
Construction Status Financing,Inspections
Schools
Elementary Schools Williams Elementary
Middle Schools Buffalo Creek Middle
High Schools Parrish Community High
Others
Pets Allowed Breed Restrictions
HOA Fee Include Common Area Taxes, Pool, Escrow Reserves Fund, Maintenance Grounds, Pool
Senior Community No
Pet Size Extra Large (101+ Lbs.)
Ownership Fee Simple
Monthly Total Fees $130
Acceptable Financing Cash, Conventional, FHA, USDA Loan, VA Loan
Membership Fee Required Required
Listing Terms Cash, Conventional, FHA, USDA Loan, VA Loan
Num of Pet 4
Special Listing Condition None
Read Less
Want to know what your home might be worth? Contact us for a FREE valuation!

Our team is ready to help you sell your home for the highest possible price ASAP

© 2024 My Florida Regional MLS DBA Stellar MLS. All Rights Reserved.
Bought with LESLIE WELLS REALTY, INC.






