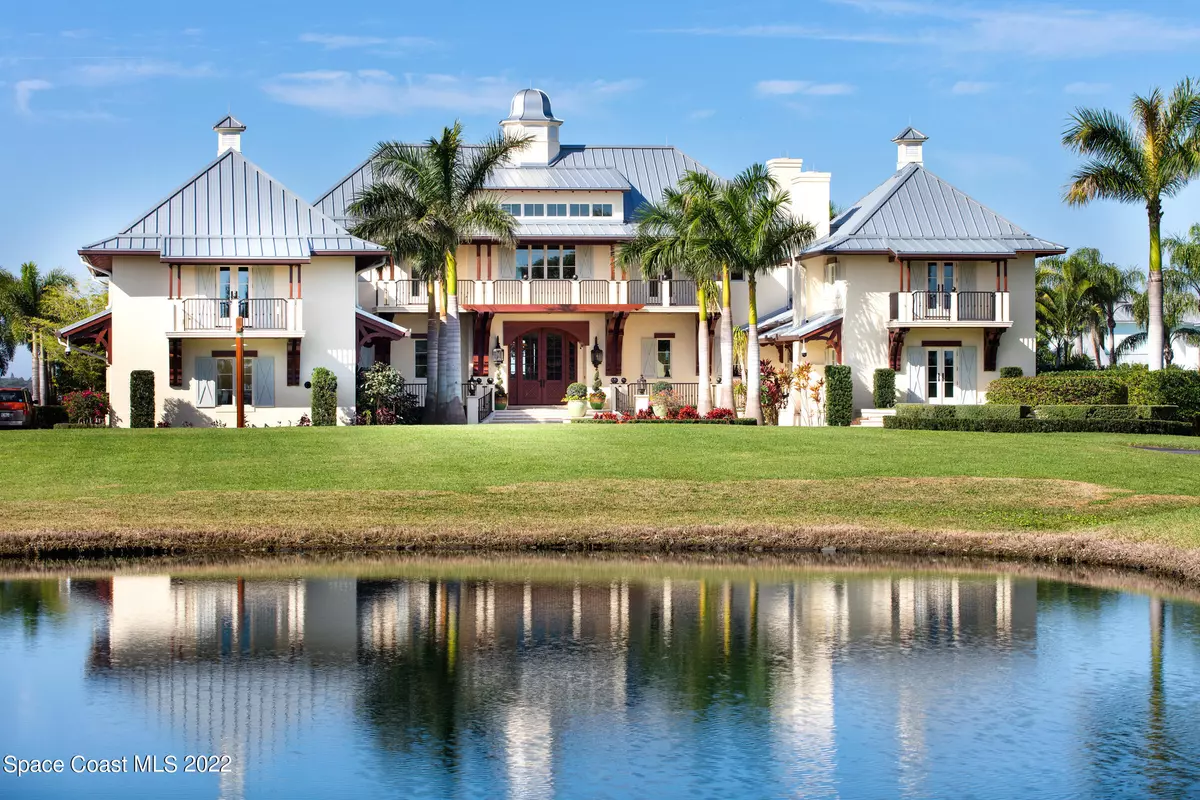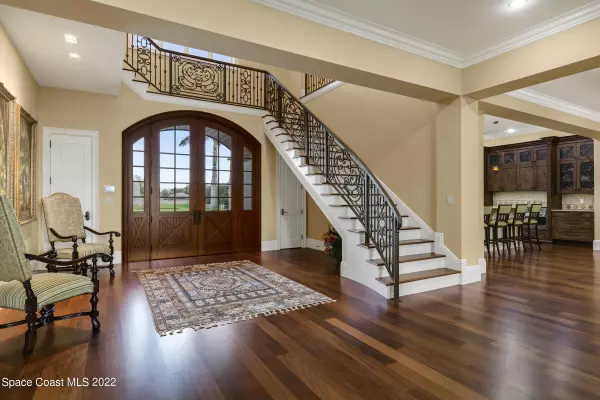$5,505,000
For more information regarding the value of a property, please contact us for a free consultation.
6855 S Tropical Merritt Island, FL 32952
4 Beds
8 Baths
10,472 SqFt
Key Details
Sold Price $5,505,000
Property Type Single Family Home
Sub Type Single Family Residence
Listing Status Sold
Purchase Type For Sale
Square Footage 10,472 sqft
Price per Sqft $525
Subdivision Dicksons Subd
MLS Listing ID 945274
Sold Date 01/25/23
Bedrooms 4
Full Baths 5
Half Baths 3
HOA Y/N No
Total Fin. Sqft 10472
Originating Board Space Coast MLS (Space Coast Association of REALTORS®)
Year Built 2013
Annual Tax Amount $35,115
Tax Year 2021
Lot Size 7.160 Acres
Acres 7.16
Property Description
The finest finishes hallmark this beautifully built waterfront estate totaling 10,472± square feet w/ four bedrooms, five full & three half baths. This versatile floor plan balances generous proportions w/ an inviting feel for the utmost in comfort and convenience. Rich in appointments and the highest quality features including detailed moldings, high ceilings, exquisite flooring, lighting and hardware are found throughout the expansive residence including; a spectacular chefs kitchen, 3,500 bottle wine room, a breathtaking master suite, theater room, an expansive outdoor living space with complete summer kitchen, a glistening and glamorous pool, spa, a private dock w/ a 6000 lb boat lift, 6 barn stable & horse area plus a private tennis court. The allure of this property irresistible.
Location
State FL
County Brevard
Area 253 - S Merritt Island
Direction From Pineda Cswy, north on S Tropical Trl. Drive ~2mi, address will be on left.
Interior
Interior Features Breakfast Bar, Breakfast Nook, Built-in Features, Ceiling Fan(s), Kitchen Island, Open Floorplan, Pantry, Primary Bathroom - Tub with Shower, Primary Bathroom -Tub with Separate Shower, Primary Downstairs, Split Bedrooms, Vaulted Ceiling(s), Walk-In Closet(s), Wet Bar
Flooring Carpet, Tile, Wood
Fireplaces Type Other
Furnishings Unfurnished
Fireplace Yes
Appliance Dishwasher, Disposal, Double Oven, Dryer, Microwave, Refrigerator, Washer
Laundry Sink
Exterior
Exterior Feature Balcony, Courtyard, Fire Pit, Outdoor Kitchen, Tennis Court(s), Boat Lift
Parking Features Attached, Garage Door Opener
Garage Spaces 4.0
Pool In Ground, Private
Utilities Available Cable Available, Electricity Connected
Amenities Available Boat Dock
Waterfront Description River Front
View River, Water
Roof Type Metal
Porch Patio, Porch
Garage Yes
Building
Faces East
Sewer Septic Tank
Water Public
Level or Stories Two
Additional Building Barn(s)
New Construction No
Schools
Elementary Schools Ocean Breeze
High Schools Satellite
Others
Pets Allowed Yes
HOA Name DICKSONS SUBD
Senior Community No
Tax ID 26-37-08-Dq-00000.0-0012.02
Security Features Security Gate
Acceptable Financing Cash, Conventional, VA Loan
Listing Terms Cash, Conventional, VA Loan
Special Listing Condition Standard
Read Less
Want to know what your home might be worth? Contact us for a FREE valuation!

Our team is ready to help you sell your home for the highest possible price ASAP

Bought with One Sotheby's International






