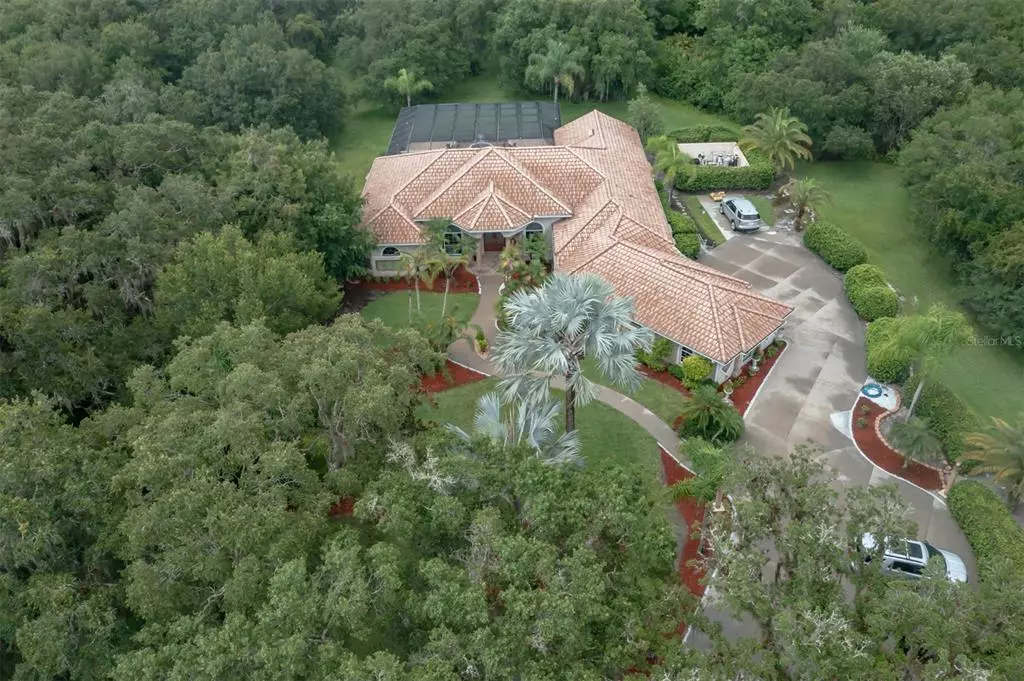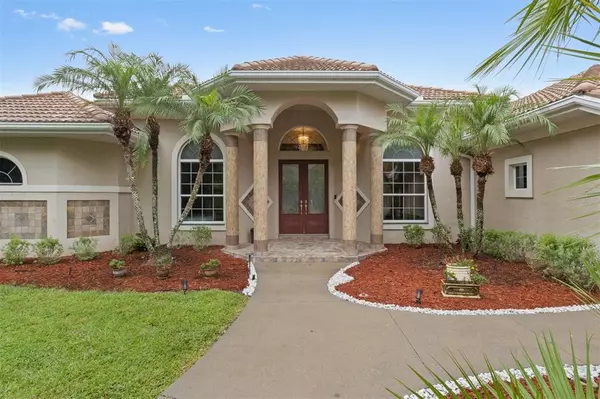$905,000
For more information regarding the value of a property, please contact us for a free consultation.
1533 KINGSDOWN DR Sarasota, FL 34240
3 Beds
3 Baths
3,082 SqFt
Key Details
Sold Price $905,000
Property Type Single Family Home
Sub Type Single Family Residence
Listing Status Sold
Purchase Type For Sale
Square Footage 3,082 sqft
Price per Sqft $293
Subdivision Oak Ford Golf Club
MLS Listing ID A4542995
Sold Date 01/25/23
Bedrooms 3
Full Baths 2
Half Baths 1
Construction Status Inspections
HOA Fees $63/qua
HOA Y/N Yes
Originating Board Stellar MLS
Year Built 2003
Annual Tax Amount $5,099
Lot Size 1.400 Acres
Acres 1.4
Property Description
This 2003 custom-built John Cannon home sits on one of the most private lots in Oak Ford Golf Club. The 1.4-acre lot is one of the largest home sites in the community and backs to a wooded area offering more privacy and wildlife. This home offers 3 generously sized bedrooms, 2.5 baths plus den/office with a split floor plan which affords owners privacy from visiting guests or family members. Walking through the front door you will immediately be drawn to the elegant Swarovski crystal chandeliers in the foyer and dining room. Looking straight through the formal living room sliding glass doors is your next "wow factor" which is the enormous pool and spa with cascading water feature and fountain. If entertaining is your passion, you will not be disappointed in the size of the gourmet kitchen boasting a gorgeous walnut wood butcher block island, stainless appliances, cherry wood cabinets, and a rare jade-colored granite with a polished chiseled edge that measures 2 1/8 inches thick! The kitchen opens to a super-sized family room with cathedral ceiling, a billiards area and sliders opening to the massive screened outdoor patio/pool area. The master bedroom is generous in size, opens to the covered patio/pool, has two walk-in closets, and offers a large en-suite bathroom with dual vanities and a walk-in shower complete with double shower heads. The driveway leading up to the oversized 3-Car garage is massive and accommodates plenty of visitors/guests. Some of the high-level finishes in this home include 10' and 12' ceilings, 8-foot door height, polished porcelain flooring, pre-wired speakers throughout, granite window sills, forced entry resistant windows, summer kitchen plumbing on the pool patio, and 2-A/C units for better temperature control. There is so much to love about this home and the property it is nestled on. From the peaceful privacy it offers, to the beautifully landscaped yard, you will fall in love with nature all over again! Did I mention that the home can be sold furnished?!
Location
State FL
County Sarasota
Community Oak Ford Golf Club
Zoning OUE1
Rooms
Other Rooms Bonus Room, Inside Utility
Interior
Interior Features Cathedral Ceiling(s), Ceiling Fans(s), Central Vaccum, Crown Molding, Eat-in Kitchen, High Ceilings, Solid Wood Cabinets, Split Bedroom, Stone Counters, Thermostat, Tray Ceiling(s), Walk-In Closet(s), Window Treatments
Heating Central
Cooling Central Air
Flooring Carpet, Tile
Furnishings Negotiable
Fireplace false
Appliance Built-In Oven, Cooktop, Dishwasher, Disposal, Dryer, Electric Water Heater, Microwave, Range Hood, Refrigerator, Washer
Laundry Laundry Room
Exterior
Exterior Feature Lighting, Sliding Doors
Parking Features Driveway, Garage Door Opener, Garage Faces Side, Golf Cart Parking, Guest, Open, Oversized, Parking Pad
Garage Spaces 3.0
Pool Deck, Fiber Optic Lighting, Gunite, Heated, In Ground, Outside Bath Access, Pool Alarm, Screen Enclosure, Tile
Community Features Deed Restrictions, Golf Carts OK
Utilities Available Cable Available, Fiber Optics, Sewer Connected
View Trees/Woods
Roof Type Tile
Porch Covered, Front Porch, Patio, Rear Porch, Screened
Attached Garage true
Garage true
Private Pool Yes
Building
Lot Description In County, Paved
Story 1
Entry Level One
Foundation Slab
Lot Size Range 1 to less than 2
Builder Name John Cannon Homes
Sewer Public Sewer
Water Well
Architectural Style Mediterranean
Structure Type Block, Stucco
New Construction false
Construction Status Inspections
Others
Pets Allowed Yes
HOA Fee Include Management
Senior Community No
Ownership Fee Simple
Monthly Total Fees $63
Acceptable Financing Cash, Conventional
Membership Fee Required Required
Listing Terms Cash, Conventional
Special Listing Condition None
Read Less
Want to know what your home might be worth? Contact us for a FREE valuation!

Our team is ready to help you sell your home for the highest possible price ASAP

© 2024 My Florida Regional MLS DBA Stellar MLS. All Rights Reserved.
Bought with EQUITY CENTRAL FLORIDA RE. LLC





