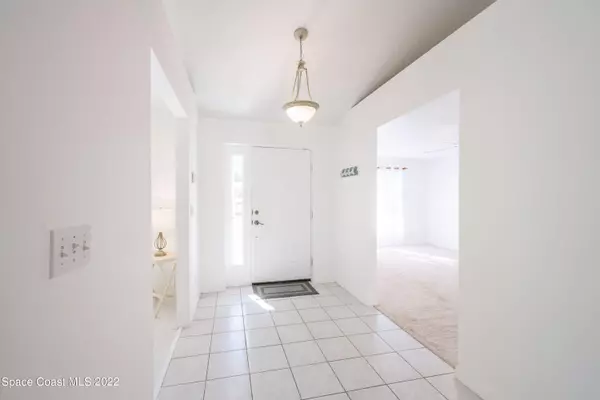$540,000
For more information regarding the value of a property, please contact us for a free consultation.
1127 Treebark AVE NE Palm Bay, FL 32905
3 Beds
2 Baths
1,897 SqFt
Key Details
Sold Price $540,000
Property Type Single Family Home
Sub Type Single Family Residence
Listing Status Sold
Purchase Type For Sale
Square Footage 1,897 sqft
Price per Sqft $284
Subdivision Highland Shores Estates
MLS Listing ID 953522
Sold Date 01/23/23
Bedrooms 3
Full Baths 2
HOA Y/N No
Total Fin. Sqft 1897
Originating Board Space Coast MLS (Space Coast Association of REALTORS®)
Year Built 2000
Annual Tax Amount $6,068
Tax Year 2022
Lot Size 0.330 Acres
Acres 0.33
Property Description
An Offer has been received.
This is the waterfront pool home you have been searching for! Open light & bright large floor plan,
3 bedrooms, 2 full bathrooms, extra space for a home office, spacious kitchen, breakfast nook, formal living and dinning room, great room with vaulted ceilings and fireplace overlooking an exquisite view of the screened in lanai and pool situated above the canal. Spacious primary bedroom with large bathroom which includes large soaking tub and separate shower. This home is situated on an over sized corner lot with a private boat dock on a canal with direct Turkey Creek access and the Indian River. Watch the Manatee and Dolphin from your dock. Newer roof, AC, Solar panels to heat pool.
Location
State FL
County Brevard
Area 340 - Ne Palm Bay
Direction From Port Malabar Blvd & Clearmont St NE, N on Clearmont, R on Mandarin Dr, R on Lemon St to Treebark Ave, to R on Sunswept. From Palm Bay Rd, South on Glenham Rd, to Lemon turn left house on left.
Interior
Interior Features Breakfast Bar, Breakfast Nook, Ceiling Fan(s), Open Floorplan, Primary Bathroom - Tub with Shower, Primary Bathroom -Tub with Separate Shower, Primary Downstairs, Vaulted Ceiling(s), Walk-In Closet(s)
Heating Central
Cooling Central Air
Flooring Carpet, Tile
Fireplaces Type Wood Burning, Other
Fireplace Yes
Appliance Dishwasher, Electric Water Heater, Gas Range, Microwave, Refrigerator, Washer
Exterior
Exterior Feature Storm Shutters
Parking Features Attached, Garage Door Opener
Garage Spaces 2.0
Pool Private, Screen Enclosure, Solar Heat, Waterfall
Utilities Available Cable Available
Amenities Available Boat Dock
Waterfront Description Canal Front,Navigable Water,Waterfront Community
View Canal, Pool, Water
Roof Type Shingle
Street Surface Concrete
Porch Patio, Porch, Screened
Garage Yes
Building
Lot Description Corner Lot
Faces West
Sewer Septic Tank
Water Public
Level or Stories One
New Construction No
Schools
Elementary Schools Palm Bay Elem
High Schools Palm Bay
Others
Pets Allowed Yes
HOA Name HIGHLAND SHORES ESTATES
Senior Community No
Tax ID 28-37-26-04-0000b.0-0008.00
Acceptable Financing Cash, Conventional, FHA, VA Loan
Listing Terms Cash, Conventional, FHA, VA Loan
Special Listing Condition Standard
Read Less
Want to know what your home might be worth? Contact us for a FREE valuation!

Our team is ready to help you sell your home for the highest possible price ASAP

Bought with Arium Real Estate, LLC





