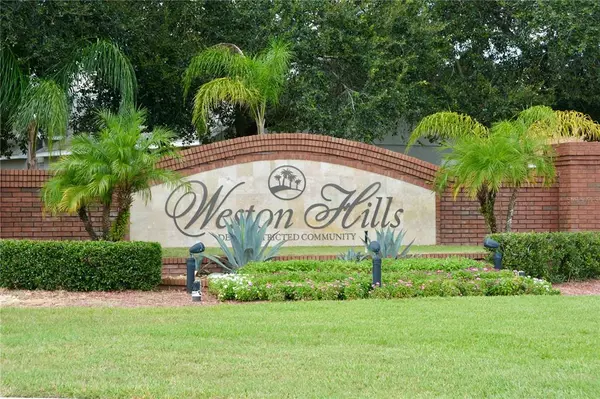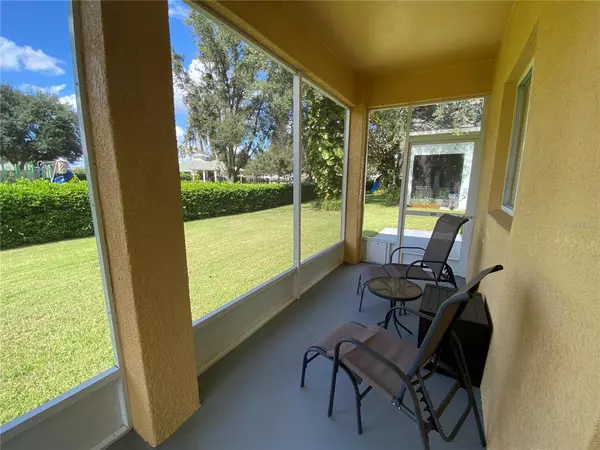$360,000
For more information regarding the value of a property, please contact us for a free consultation.
15555 BAY VISTA DR Clermont, FL 34714
4 Beds
3 Baths
2,396 SqFt
Key Details
Sold Price $360,000
Property Type Single Family Home
Sub Type Single Family Residence
Listing Status Sold
Purchase Type For Sale
Square Footage 2,396 sqft
Price per Sqft $150
Subdivision Weston Hills Subdivision Phase 1
MLS Listing ID O6063597
Sold Date 01/23/23
Bedrooms 4
Full Baths 2
Half Baths 1
HOA Fees $108/qua
HOA Y/N Yes
Originating Board Stellar MLS
Year Built 1999
Annual Tax Amount $4,182
Lot Size 6,534 Sqft
Acres 0.15
Property Description
Must See Home Located In Weston Hills Gated Community! Upon Entry, You Will Be Greeted With High Ceilings and Stair Case With Leads To A Formal Living / Dinning Room Are. Property Has Four Decently Sized Bedrooms and 2.5 Baths. Includes a Three Car Garage, Decently Sized Driveway, and Screened in Patio in the Backyard. Great For Entertaining! Buyers Have The Option of Covering Appliances to Gas or Electric. Current Appliances are Electric. Kitchen Includes Stainless Steal Appliance with Dark Wood Cabinets. Private Laundry Room Right Off Garage.
Bedrooms are Located On The Second. Master Bedroom Comes With En-Suite Bathroom Which Includes A Spa Tub With Separate Shower. Did we Forget To Mention Two Walk-in Closets? Association's Amenities Are Conveniently Located Behind The Property Which Includes a Playground, Two Pools, A Water Splash Park, Soccer Field, Volleyball and Tennis Court. What More Can One Ask For!
Location
State FL
County Lake
Community Weston Hills Subdivision Phase 1
Rooms
Other Rooms Family Room
Interior
Interior Features High Ceilings, Kitchen/Family Room Combo, Living Room/Dining Room Combo, Master Bedroom Upstairs, Thermostat, Walk-In Closet(s)
Heating Central
Cooling Central Air
Flooring Carpet, Tile
Furnishings Unfurnished
Fireplace false
Appliance Dishwasher, Disposal, Dryer, Gas Water Heater, Ice Maker, Range, Range Hood, Refrigerator, Washer
Exterior
Exterior Feature Irrigation System, Sliding Doors
Garage Spaces 3.0
Pool Other
Community Features Community Mailbox, Deed Restrictions, Gated, Playground, Pool, Tennis Courts
Utilities Available Cable Connected, Electricity Connected, Natural Gas Connected, Sewer Connected, Underground Utilities, Water Connected
Amenities Available Basketball Court, Clubhouse, Gated, Playground, Pool, Tennis Court(s)
View Park/Greenbelt, Tennis Court
Roof Type Shingle
Porch Covered, Enclosed, Patio, Screened
Attached Garage true
Garage true
Private Pool No
Building
Lot Description Private
Story 2
Entry Level Two
Foundation Slab
Lot Size Range 0 to less than 1/4
Sewer Public Sewer
Water Public
Structure Type Block, Stucco
New Construction false
Others
Pets Allowed Yes
HOA Fee Include Guard - 24 Hour, Pool, Maintenance Grounds, Private Road
Senior Community No
Ownership Fee Simple
Monthly Total Fees $108
Acceptable Financing Cash, Conventional, FHA, VA Loan
Membership Fee Required Required
Listing Terms Cash, Conventional, FHA, VA Loan
Special Listing Condition None
Read Less
Want to know what your home might be worth? Contact us for a FREE valuation!

Our team is ready to help you sell your home for the highest possible price ASAP

© 2025 My Florida Regional MLS DBA Stellar MLS. All Rights Reserved.
Bought with KEY OF FLORIDA





