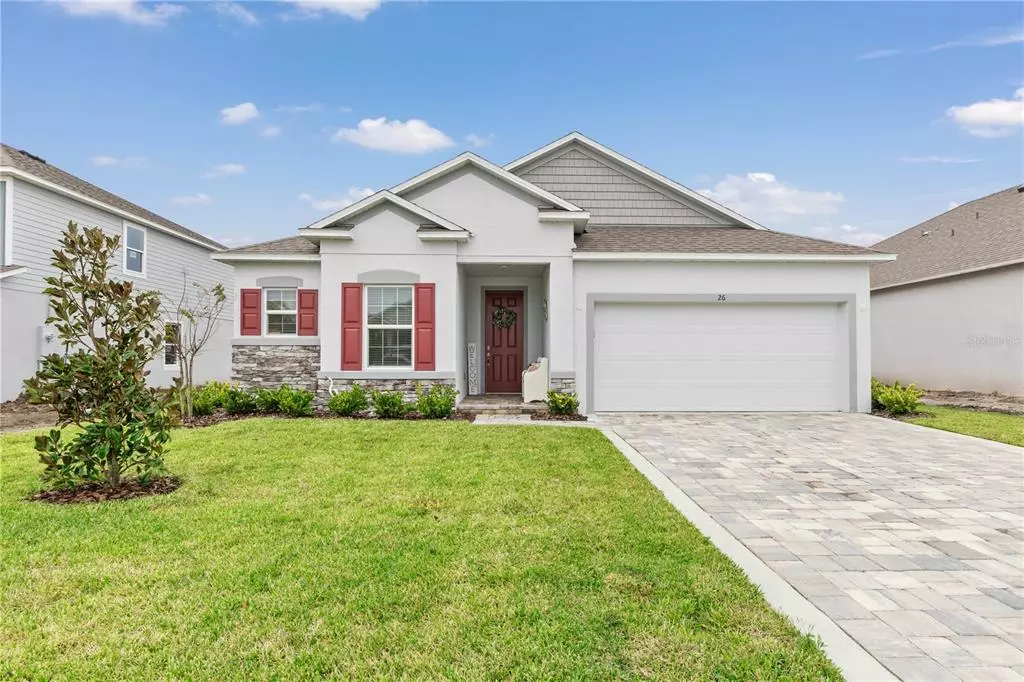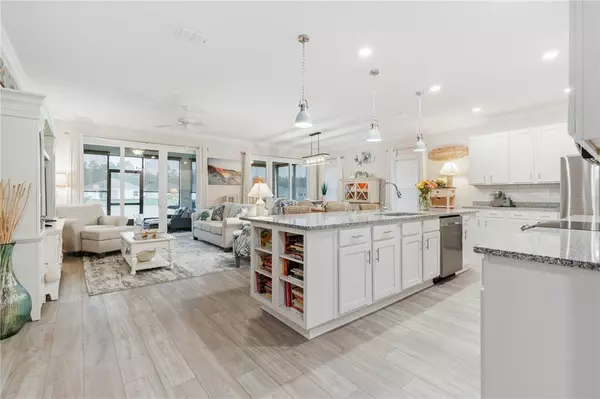$400,000
For more information regarding the value of a property, please contact us for a free consultation.
26 RIDGE RD Palm Coast, FL 32137
3 Beds
2 Baths
1,988 SqFt
Key Details
Sold Price $400,000
Property Type Single Family Home
Sub Type Single Family Residence
Listing Status Sold
Purchase Type For Sale
Square Footage 1,988 sqft
Price per Sqft $201
Subdivision Sawmill Creek
MLS Listing ID FC287198
Sold Date 01/23/23
Bedrooms 3
Full Baths 2
HOA Fees $28/ann
HOA Y/N Yes
Originating Board Stellar MLS
Year Built 2022
Annual Tax Amount $2,609
Lot Size 7,405 Sqft
Acres 0.17
Property Description
Want to live in a highly desired HOA community? If you said yes, then check out the amazing Sawmill Creek community in Palm Coast, Florida. This community started building single-family residential homes in 2020 so every home is newer and up to this community's fine standards. In addition, this community offers well-groomed common areas, buried utilities, sidewalks, curbing, street lights, a gorgeous pool, cabana and nature trails. Combine all these features with only being a 10-mile drive to the beach, what more could you want?
This stunning 3-bedroom, 2 bath Maronda (Drexel Model) home was completed in 2022. It offers 1988 living square feet (under heat & air), lots of windows and triple sliders which bring in tons of natural light to this open floorplan. Sitting on one of the larger lakes in Saw Mill Creek you will enjoy watching the water and birds from your oversized lanai with premium views. This exquisite home offers all the bells and whistles. INTERIOR UPGRADES: Pella double pane windows, molding around windows, upgraded fixtures throughout home, 9'4 volume ceilings, blinds, curtains, rods, crown molding, knockdown ceilings, recessed lights throughout home, A/O Smith hot water heater, double pantry, luxury vinyl wider plank floors, 5.5” baseboards, stainless steel washer and dryer. KITCHEN UPGRADES: Stainless steel appliances, granite counters with large island, cooktop stove, Wolf 42" shaker cabinets with slow close doors and drawers (dovetail). GUEST BATH: Upgraded tub, tile shower with mosaic design, granite counters. MASTER: Trey ceilings with crown molding, walk-in closet, his/her vanity, granite counters, makeup station, large tile shower with mosaic trim. GARAGE: Insulated garage door, epoxy floors, garage door opener. EXTERIOR: Lake frontage with spectacular views, architectural shingles, paver driveway, rock/stone front, 8' front door, room for a pool. Come and check out your new Florida Dream home in the new epic community of Palm Coast and live the Florida dream. After all, you deserve it!! *ALL FURNISHINGS NEGOTIABLE*
Location
State FL
County Flagler
Community Sawmill Creek
Zoning MPD
Interior
Interior Features Ceiling Fans(s), Crown Molding, High Ceilings, Master Bedroom Main Floor, Open Floorplan, Solid Surface Counters, Solid Wood Cabinets, Split Bedroom, Stone Counters, Thermostat, Tray Ceiling(s), Walk-In Closet(s), Window Treatments
Heating Central, Heat Pump
Cooling Central Air
Flooring Carpet, Vinyl
Furnishings Negotiable
Fireplace false
Appliance Dishwasher, Disposal, Dryer, Microwave, Range, Refrigerator, Washer
Laundry Inside, Laundry Room
Exterior
Exterior Feature Private Mailbox, Sidewalk, Sliding Doors
Garage Spaces 2.0
Pool In Ground
Community Features Pool
Utilities Available BB/HS Internet Available, Cable Connected, Electricity Connected, Phone Available, Sewer Connected, Street Lights, Underground Utilities, Water Connected
Amenities Available Pool, Recreation Facilities
Waterfront Description Lake
View Y/N 1
Water Access 1
Water Access Desc Lake
View Water
Roof Type Shingle
Porch Covered, Rear Porch, Screened
Attached Garage true
Garage true
Private Pool No
Building
Lot Description City Limits, In County, Sidewalk, Paved
Entry Level One
Foundation Slab
Lot Size Range 0 to less than 1/4
Builder Name Maronda
Sewer Public Sewer
Water Public
Structure Type Block, Stucco
New Construction false
Schools
Elementary Schools Belle Terre Elementary
Middle Schools Indian Trails Middle-Fc
High Schools Matanzas High
Others
Pets Allowed Yes
Senior Community No
Ownership Fee Simple
Monthly Total Fees $28
Acceptable Financing Cash, Conventional, FHA, VA Loan
Membership Fee Required Required
Listing Terms Cash, Conventional, FHA, VA Loan
Num of Pet 2
Special Listing Condition None
Read Less
Want to know what your home might be worth? Contact us for a FREE valuation!

Our team is ready to help you sell your home for the highest possible price ASAP

© 2025 My Florida Regional MLS DBA Stellar MLS. All Rights Reserved.
Bought with STELLAR NON-MEMBER OFFICE





