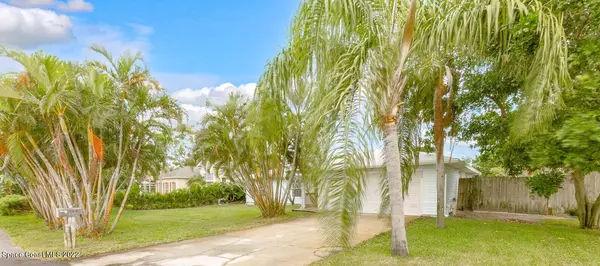$600,000
For more information regarding the value of a property, please contact us for a free consultation.
280 Allan LN Melbourne Beach, FL 32951
3 Beds
2 Baths
1,488 SqFt
Key Details
Sold Price $600,000
Property Type Single Family Home
Sub Type Single Family Residence
Listing Status Sold
Purchase Type For Sale
Square Footage 1,488 sqft
Price per Sqft $403
Subdivision Averill Farms Subd
MLS Listing ID 952800
Sold Date 01/20/23
Bedrooms 3
Full Baths 2
HOA Y/N No
Total Fin. Sqft 1488
Originating Board Space Coast MLS (Space Coast Association of REALTORS®)
Year Built 1981
Annual Tax Amount $2,198
Tax Year 2022
Lot Size 0.300 Acres
Acres 0.3
Property Description
THIS IS IT!! 1/3 Acre lot Located between the ocean & the river in sought after private neighborhood. Bright, open, split plan with tile throughout & lots of natural sunlight. Completely renovated kitchen featuring quartz countertops, LG stainless appliances, cabinets galore & breakfast bar overlooking spacious livingRm with French doors to the backyard. Master suite boasts his/her walk-in closets, double sinks vanities and a massive, glass-walled shower! Secondary BRs with large closets & fans. Guest bath with tub/shower & exterior access door leads to a screened back porch. Huge, fully-fenced yard w/plenty of room for a pool. NEWER Roof, plumbing, windows & much more. New Paint 12/2022. Call today for your private showing. Live, laugh and love in your new tropical paradise.
Location
State FL
County Brevard
Area 385 - South Beaches
Direction From 5th Ave, South on A1A approximately 1 mile South of Oak St/Spessard Holland Golf Course. Or coming from the South, approximately 1 mile North of Publix.
Interior
Interior Features Breakfast Bar, Ceiling Fan(s), Eat-in Kitchen, His and Hers Closets, Kitchen Island, Open Floorplan, Primary Bathroom - Tub with Shower, Primary Downstairs, Split Bedrooms, Walk-In Closet(s)
Heating Central, Electric
Cooling Central Air, Electric
Flooring Tile
Furnishings Unfurnished
Appliance Convection Oven, Dishwasher, Dryer, Electric Range, Electric Water Heater, Ice Maker, Microwave, Refrigerator, Washer
Laundry Electric Dryer Hookup, Gas Dryer Hookup, Washer Hookup
Exterior
Exterior Feature Outdoor Shower
Parking Features Attached, Garage Door Opener
Garage Spaces 2.0
Fence Fenced, Wood
Pool None
Utilities Available Cable Available, Electricity Connected
Amenities Available Boat Dock, Other
Waterfront Description Ocean Access
Roof Type Shingle
Porch Patio, Porch, Screened
Garage Yes
Building
Lot Description Dead End Street, Few Trees, Sprinklers In Front, Sprinklers In Rear
Faces South
Sewer Septic Tank
Water Public, Well
Level or Stories One
New Construction No
Schools
Elementary Schools Gemini
High Schools Melbourne
Others
Pets Allowed Yes
HOA Name AVERILL FARMS SUBD
Senior Community No
Tax ID 28-38-20-Gd-0000a.0-0005.15
Acceptable Financing Cash, Conventional, FHA, VA Loan
Listing Terms Cash, Conventional, FHA, VA Loan
Special Listing Condition Standard
Read Less
Want to know what your home might be worth? Contact us for a FREE valuation!

Our team is ready to help you sell your home for the highest possible price ASAP

Bought with Waterman Real Estate, Inc.






