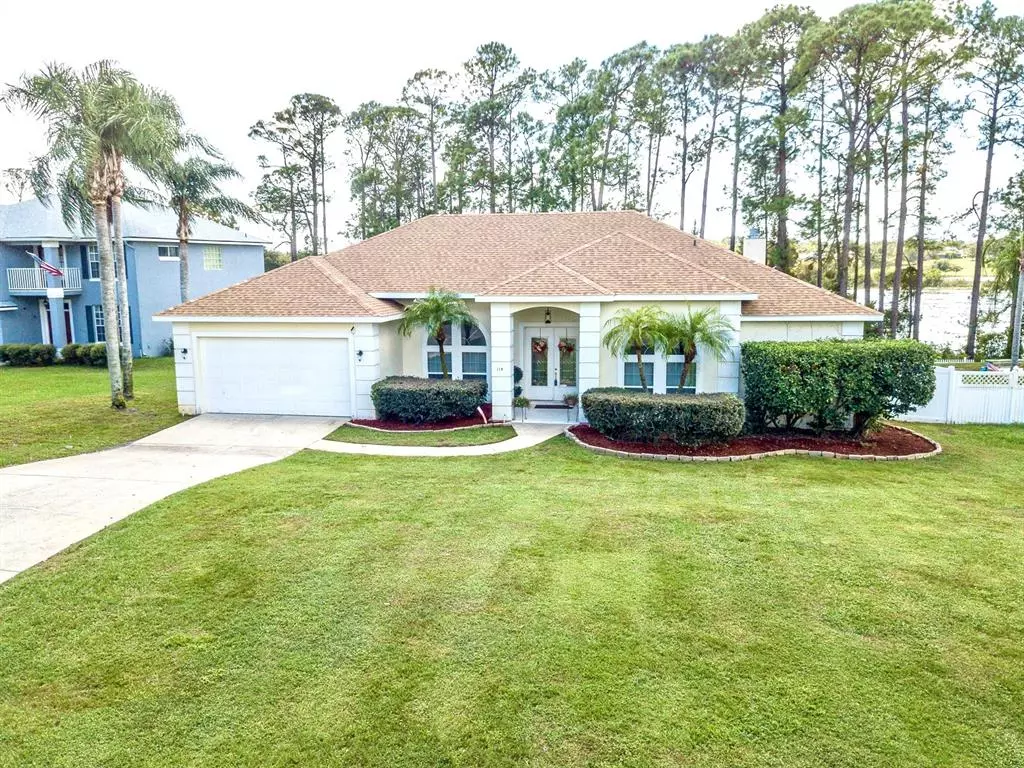$480,000
For more information regarding the value of a property, please contact us for a free consultation.
114 GLEN ABBEY LN Debary, FL 32713
4 Beds
2 Baths
2,335 SqFt
Key Details
Sold Price $480,000
Property Type Single Family Home
Sub Type Single Family Residence
Listing Status Sold
Purchase Type For Sale
Square Footage 2,335 sqft
Price per Sqft $205
Subdivision Swallows East
MLS Listing ID V4927022
Sold Date 01/19/23
Bedrooms 4
Full Baths 2
Construction Status Financing,Inspections
HOA Fees $21/ann
HOA Y/N Yes
Originating Board Stellar MLS
Year Built 2002
Annual Tax Amount $3,236
Lot Size 1.020 Acres
Acres 1.02
Property Description
**GREAT PRICE REDUCTION**Motivated Sellers**Come check out this gorgeous waterfront pool home in the very desirable Glen Abbey community. New roof in October 2022 with warranty transferring to the new owners.Double front doors open to the formal living and dining rooms. The open floor plan in the kitchen brings a warm feeling to the family room/dinette combo where you can gather around the fireplace – a perfect area to entertain family and friends! Sliding glass doors lead to a spacious lanai and the screened-in pool area providing a quiet oasis for you to enjoy your morning coffee while taking in the beautiful views of the yard and lake.
The kitchen, updated with granite countertops, tile backsplash, new cabinets and self-closing drawers, has stainless steel appliances and a closet pantry. A dedicated laundry area and sink is off kitchen.
The spacious master bedroom suite with space for an office has its own gas fireplace and access to the lanai area. The master bathroom has an adjacent walk-in closet and offers two sinks, a garden tub and a separate tiled shower.
Two additional bedrooms are located on the opposite side of the house with access to a full bathroom.
A fourth bedroom with French doors, situated near the master, could be used as a nursery, additional office space, or den.
There is hardwood flooring throughout with tile in the kitchen and bathrooms and carpet in the master. The home has custom wood blinds throughout.
Vinyl fenced-in yard, sprinkler system and close access to I-4 and 17-92, restaurants, shopping, schools and more.
Call today for your private showing.
Location
State FL
County Volusia
Community Swallows East
Zoning RES
Rooms
Other Rooms Attic, Family Room, Great Room, Inside Utility
Interior
Interior Features Ceiling Fans(s), Kitchen/Family Room Combo, Living Room/Dining Room Combo
Heating Central
Cooling Central Air
Flooring Carpet, Ceramic Tile, Wood
Fireplaces Type Gas, Family Room, Master Bedroom
Fireplace true
Appliance Dishwasher, Disposal, Electric Water Heater, Microwave, Range, Refrigerator
Laundry Inside, Laundry Room
Exterior
Exterior Feature Irrigation System, Sidewalk
Garage Garage Door Opener
Garage Spaces 2.0
Fence Fenced, Vinyl
Pool Gunite, In Ground
Community Features Deed Restrictions, Golf Carts OK, Golf, Playground, Sidewalks
Utilities Available Cable Available, Cable Connected, Electricity Connected
Waterfront true
Waterfront Description Pond
View Y/N 1
Water Access 1
Water Access Desc Pond
Roof Type Shingle
Parking Type Garage Door Opener
Attached Garage true
Garage true
Private Pool Yes
Building
Lot Description Sidewalk, Paved
Entry Level One
Foundation Slab
Lot Size Range 1 to less than 2
Sewer Public Sewer
Water Public
Structure Type Block, Stucco
New Construction false
Construction Status Financing,Inspections
Others
Pets Allowed Yes
Senior Community No
Ownership Fee Simple
Monthly Total Fees $21
Membership Fee Required Required
Special Listing Condition None
Read Less
Want to know what your home might be worth? Contact us for a FREE valuation!

Our team is ready to help you sell your home for the highest possible price ASAP

© 2024 My Florida Regional MLS DBA Stellar MLS. All Rights Reserved.
Bought with BAY NATIONAL REALTY, INC.






