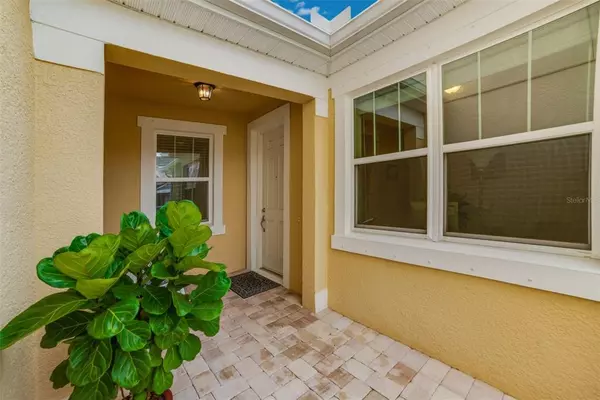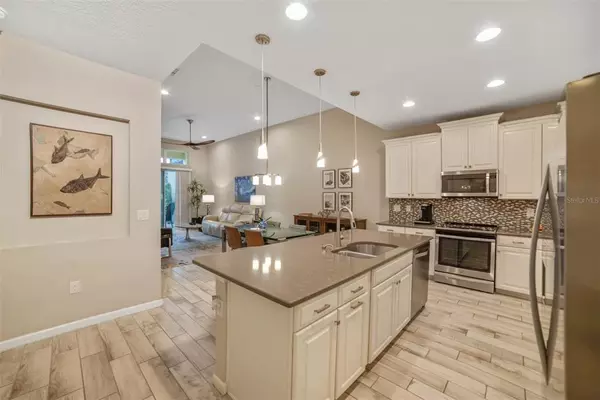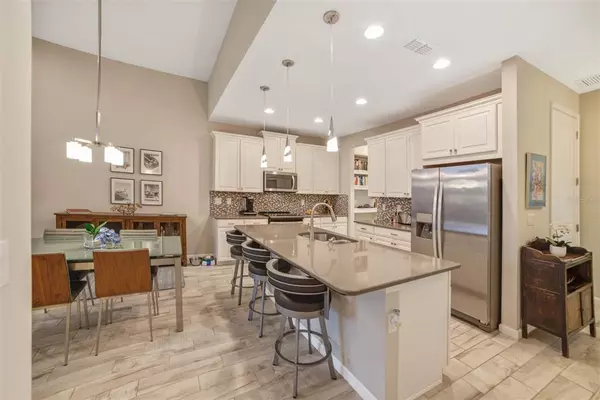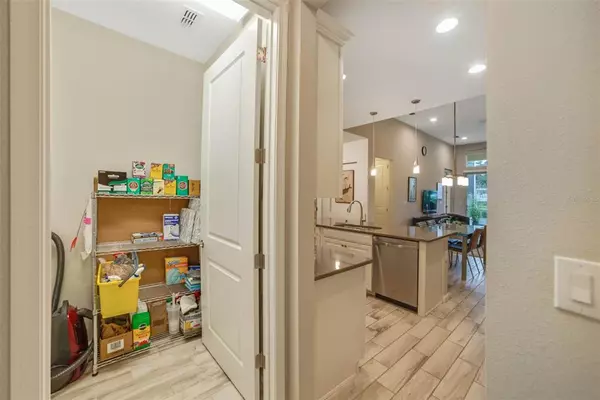$475,000
For more information regarding the value of a property, please contact us for a free consultation.
3656 PITCH LN Sarasota, FL 34232
2 Beds
2 Baths
1,450 SqFt
Key Details
Sold Price $475,000
Property Type Single Family Home
Sub Type Single Family Residence
Listing Status Sold
Purchase Type For Sale
Square Footage 1,450 sqft
Price per Sqft $327
Subdivision Enclave/Frst Lakes
MLS Listing ID A4550526
Sold Date 01/18/23
Bedrooms 2
Full Baths 2
HOA Fees $280/mo
HOA Y/N Yes
Originating Board Stellar MLS
Year Built 2017
Annual Tax Amount $2,951
Lot Size 3,920 Sqft
Acres 0.09
Property Description
Welcome to the Enclave at Forest Lakes, a lovely gated community in the heart of Sarasota. This sought-after 2 bedroom, 2 bath + den townhome features many upgrades, including high ceilings, extra tall doors and light, wood-style ceramic tile flooring throughout. Enjoy the elegant kitchen with immaculate gray silestone countertops, stainless steel appliances and generous pantry. The beautiful open floor plan has a spacious living room and dining area opening to triple sliding glass doors overlooking the oversized screened-in lanai and special, expansive view. The large master suite features a gorgeous 12-foot tray ceiling and en suite master bath. You'll appreciate the walk-in tiled shower, separate water closet room for the toilet, dual sinks and excellent cabinet space. All windows have hurricane protection shutters. This meticulously cared-for single story home is move-in ready, just steps from the community pool and small lake. Enclave is a charming community and extremely pet friendly with a pretty dog park. The maintenance-free, active neighborhood has many social events including water yoga classes, picnic areas, holiday parties and much more. This community is a short walk or bike ride to the newly-extended Legacy Trail, a continuous 20+-mile non-motorized path from Sarasota to Venice. The Enclave is conveniently located close to downtown Sarasota and the award-winning Siesta Key beach. This gem will not stay on the market long!
Location
State FL
County Sarasota
Community Enclave/Frst Lakes
Zoning RSF3
Rooms
Other Rooms Attic, Den/Library/Office, Inside Utility, Storage Rooms
Interior
Interior Features Coffered Ceiling(s), Eat-in Kitchen, High Ceilings, In Wall Pest System, Kitchen/Family Room Combo, Living Room/Dining Room Combo, Master Bedroom Main Floor, Open Floorplan, Pest Guard System, Solid Surface Counters, Split Bedroom, Thermostat, Tray Ceiling(s), Walk-In Closet(s), Window Treatments
Heating Heat Pump
Cooling Central Air
Flooring Ceramic Tile
Fireplace false
Appliance Dishwasher, Disposal, Dryer, Electric Water Heater, Exhaust Fan, Microwave, Range, Range Hood, Refrigerator, Washer
Exterior
Exterior Feature Dog Run, Hurricane Shutters, Sidewalk, Sliding Doors
Garage Spaces 1.0
Pool Other
Community Features Buyer Approval Required, Gated, Pool, Sidewalks
Utilities Available BB/HS Internet Available, Cable Available, Electricity Connected, Fiber Optics, Phone Available, Sewer Connected, Street Lights, Underground Utilities
Amenities Available Cable TV, Gated, Maintenance, Pool, Vehicle Restrictions
Roof Type Shingle
Attached Garage true
Garage true
Private Pool No
Building
Entry Level One
Foundation Slab
Lot Size Range 0 to less than 1/4
Sewer Public Sewer
Water Public
Structure Type Stucco
New Construction false
Schools
Elementary Schools Wilkinson Elementary
Middle Schools Brookside Middle
High Schools Sarasota High
Others
Pets Allowed Yes
HOA Fee Include Common Area Taxes, Pool, Escrow Reserves Fund, Insurance, Maintenance Structure, Private Road, Recreational Facilities
Senior Community No
Ownership Fee Simple
Monthly Total Fees $280
Acceptable Financing Cash, Conventional
Membership Fee Required Required
Listing Terms Cash, Conventional
Special Listing Condition None
Read Less
Want to know what your home might be worth? Contact us for a FREE valuation!

Our team is ready to help you sell your home for the highest possible price ASAP

© 2024 My Florida Regional MLS DBA Stellar MLS. All Rights Reserved.
Bought with COLDWELL BANKER REALTY





